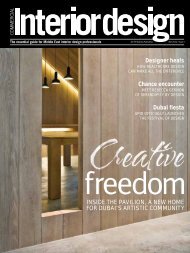FAIRMONT HOTELS & RESORTS -DESIGN STANDARDS
Hotel Design
Hotel Design
Create successful ePaper yourself
Turn your PDF publications into a flip-book with our unique Google optimized e-Paper software.
<strong>FAIRMONT</strong> <strong>HOTELS</strong> & <strong>RESORTS</strong> · <strong>DESIGN</strong> <strong>STANDARDS</strong><br />
PUBLIC AREAS<br />
Registration and Check-out (continued)<br />
access to the building. Staff are to have easy access to the guest from behind the<br />
counter, however the reverse is not to be encouraged.<br />
The front desk should preferably be located in a separate foyer off the main lobby and<br />
should not be the principal greeting element for arriving guests. Its location must<br />
facilitate the view to the lobby entrance, guest elevators and concierge desk and provide<br />
easy and direct access from the main lobby. The hotel’s front offices must be located<br />
with direct access to the front desk.<br />
Registration desk to have a minimum of four stations for an average 400 room Hotel.<br />
One station to be added per 100 rooms. Each station is approximately 6’0” (1.8 m)<br />
long.<br />
Barrier-free house and pay telephones are to be adjacent to the front desk.<br />
1.3. Concierge<br />
Provide counter or desk area for guest service and information assistance with one<br />
station per 200 guestrooms. A minimum of two stations is to be provided. Each station<br />
is approximately 6’0” (1.8 m) long.<br />
A concierge work and storage area (approximately 250 ft 2 ) (23 m 2 ) with direct access to<br />
the concierge desk is imperative.<br />
A typical concierge storage room is to have both open and lockable shelving (floor to<br />
ceiling height) as well as duplex electrical outlets and telephone outlets (airline ticket<br />
verification), fax machine and copier.<br />
1.4. Guest Safety Deposit Box<br />
Guest safety deposit box room adjacent to front desk. Guest entry door into safety<br />
deposit retrieval room to be in direct sight of front desk. This door to have an electric<br />
strike, activated from the front desk.<br />
An assistance buzzer with retrieval room connected to the front desk.<br />
Shall be elegantly finished to the same standard as the other public areas of the hotel<br />
and shall contain the following functional items:<br />
Safety deposit boxes for a typical 400-room hotel as follows:<br />
a) 1 Bank of 60 boxes each 2 ½" high x 5" wide x 24" deep (6 x 13 x 61 cm),<br />
b) 1 Bank of 24 boxes each 5" high x 5" wide x 24" deep (13 x 13 x 61 cm), and<br />
c) 1 Bank of 24 boxes each 5" high x 10" wide x 24" deep (13 x 25 x 61 cm).<br />
The boxes shall be built-in and concealed behind veneered hardwood doors. The floor<br />
shall be designed to support the weight of these boxes.<br />
Box “collection” counter approximately 18" (46 cm) wide and 42" (107 cm) AFFL.<br />
REV. MARCH 2006 55<br />
© 2002, Fairmont Hotels and Resorts. All Rights Reserved.




