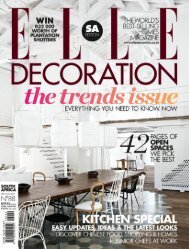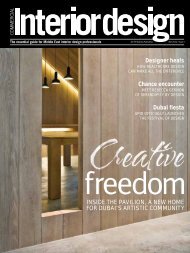FAIRMONT HOTELS & RESORTS -DESIGN STANDARDS
Hotel Design
Hotel Design
Create successful ePaper yourself
Turn your PDF publications into a flip-book with our unique Google optimized e-Paper software.
<strong>FAIRMONT</strong> <strong>HOTELS</strong> & <strong>RESORTS</strong> · <strong>DESIGN</strong> <strong>STANDARDS</strong><br />
PUBLIC AREAS<br />
Main Entrance and Lobby (continued)<br />
In cold and windy climates, a revolving door shall be provided at the main entrance<br />
with a pair of swing doors on either side. A vestibule shall be provided at the swing<br />
doors. Revolving doors shall be not less than 7' 0" (2.1 m) inside diameter and 9' 0"<br />
(2.7 m) high. If the above entrance detail cannot be provided, two sets of doors shall be<br />
provided. Comprising two single 3' 0" (91 cm) doors and one pair of doors 6' 0" (1.8<br />
m) wide. Each door to be 9’0” (2.7 m) high. All doors shall be provided with high<br />
quality balanced hardware. The exterior doors should open out. All doors shall be<br />
framed in metal finish of a colour to be selected, and shall incorporate a weatherstrip<br />
and special decorative pulls and pushes. Doors shall be of the “narrow frame” design<br />
and a special decorative gold leaf or etched design shall be provided on the glass.<br />
Four stainless steel 3/8" (0.7 cm) diameter rods with 4" (10 cm) projection shall be<br />
installed, 16” (41 cm) apart and 7’0” (2.1 m) above the finished floor, on the two<br />
columns or walls closest to the main entrance doors for garment bags.<br />
Swift valet access to/from the porte cochere to valet parking area, both with and<br />
without cars, is essential.<br />
A doorman’s station is to be discretely located close to the main entrance doors as<br />
possible, but concealed from the guests’ direct view.<br />
Direct access to service corridor leading to service elevators and luggage store is<br />
essential, to prevent crossing public areas. All to serve as access to valet parking<br />
manager’s office, bellman’s store, etc.<br />
In resorts provide remote area, concealed from public view, for buses waiting for<br />
groups.<br />
The double volume main lobby establishes the image of the hotel and serves as the<br />
main circulation space and functions as a control point. Provide seating, meeting and<br />
greeting environment as well as reception/cashiers’ desk, concierge desk, guest safety<br />
deposit box room, concierge storage and house and pay telephones.<br />
The main lobby is adjacent to the main entrance, with visual access to the front desk<br />
and elevator core. Concealed, pin hole CCTV cameras to cover front desks and main<br />
entrance doors.<br />
1.2. Registration and Check-out<br />
Provide freestanding, stand-up counter for registration and checkout. This area will be<br />
staffed 24 hours a day and serves as a control point, with the staff visually supervising<br />
REV. MARCH 2006 54<br />
© 2002, Fairmont Hotels and Resorts. All Rights Reserved.




