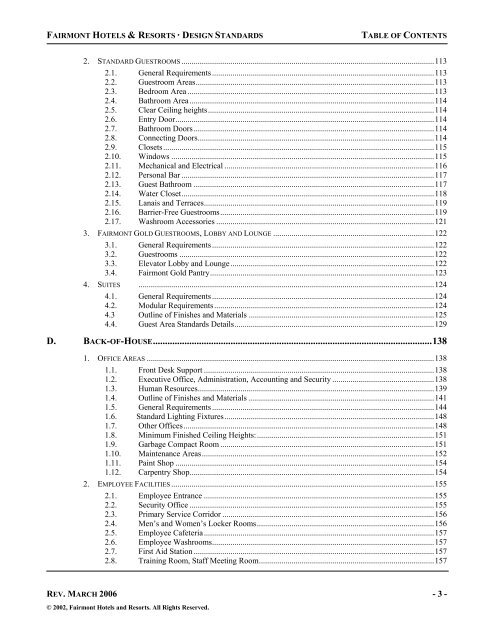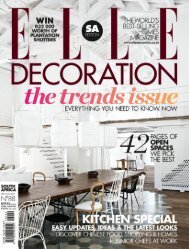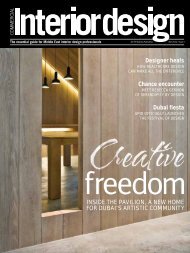FAIRMONT HOTELS & RESORTS -DESIGN STANDARDS
Hotel Design
Hotel Design
You also want an ePaper? Increase the reach of your titles
YUMPU automatically turns print PDFs into web optimized ePapers that Google loves.
<strong>FAIRMONT</strong> <strong>HOTELS</strong> & <strong>RESORTS</strong> · <strong>DESIGN</strong> <strong>STANDARDS</strong><br />
TABLE OF CONTENTS<br />
2. STANDARD GUESTROOMS ............................................................................................................................113<br />
2.1. General Requirements .............................................................................................................113<br />
2.2. Guestroom Areas.....................................................................................................................113<br />
2.3. Bedroom Area .........................................................................................................................113<br />
2.4. Bathroom Area ........................................................................................................................114<br />
2.5. Clear Ceiling heights...............................................................................................................114<br />
2.6. Entry Door...............................................................................................................................114<br />
2.7. Bathroom Doors......................................................................................................................114<br />
2.8. Connecting Doors....................................................................................................................114<br />
2.9. Closets.....................................................................................................................................115<br />
2.10. Windows .................................................................................................................................115<br />
2.11. Mechanical and Electrical .......................................................................................................116<br />
2.12. Personal Bar ............................................................................................................................117<br />
2.13. Guest Bathroom ......................................................................................................................117<br />
2.14. Water Closet............................................................................................................................118<br />
2.15. Lanais and Terraces.................................................................................................................119<br />
2.16. Barrier-Free Guestrooms.........................................................................................................119<br />
2.17. Washroom Accessories ...........................................................................................................121<br />
3. <strong>FAIRMONT</strong> GOLD GUESTROOMS, LOBBY AND LOUNGE ...............................................................................122<br />
3.1. General Requirements .............................................................................................................122<br />
3.2. Guestrooms .............................................................................................................................122<br />
3.3. Elevator Lobby and Lounge....................................................................................................122<br />
3.4. Fairmont Gold Pantry..............................................................................................................123<br />
4. SUITES .................................................................................................................................................124<br />
4.1. General Requirements .............................................................................................................124<br />
4.2. Modular Requirements............................................................................................................124<br />
4.3 Outline of Finishes and Materials ...........................................................................................125<br />
4.4. Guest Area Standards Details..................................................................................................129<br />
D. BACK-OF-HOUSE...................................................................................................................138<br />
1. OFFICE AREAS .............................................................................................................................................138<br />
1.1. Front Desk Support .................................................................................................................138<br />
1.2. Executive Office, Administration, Accounting and Security ..................................................138<br />
1.3. Human Resources....................................................................................................................139<br />
1.4. Outline of Finishes and Materials ...........................................................................................141<br />
1.5. General Requirements .............................................................................................................144<br />
1.6. Standard Lighting Fixtures.......................................................................................................148<br />
1.7. Other Offices...........................................................................................................................148<br />
1.8. Minimum Finished Ceiling Heights:.......................................................................................151<br />
1.9. Garbage Compact Room .........................................................................................................151<br />
1.10. Maintenance Areas..................................................................................................................152<br />
1.11. Paint Shop ...............................................................................................................................154<br />
1.12. Carpentry Shop........................................................................................................................154<br />
2. EMPLOYEE FACILITIES .................................................................................................................................155<br />
2.1. Employee Entrance .................................................................................................................155<br />
2.2. Security Office ........................................................................................................................155<br />
2.3. Primary Service Corridor ........................................................................................................156<br />
2.4. Men’s and Women’s Locker Rooms.......................................................................................156<br />
2.5. Employee Cafeteria.................................................................................................................157<br />
2.6. Employee Washrooms.............................................................................................................157<br />
2.7. First Aid Station ......................................................................................................................157<br />
2.8. Training Room, Staff Meeting Room......................................................................................157<br />
REV. MARCH 2006 - 3 -<br />
© 2002, Fairmont Hotels and Resorts. All Rights Reserved.




