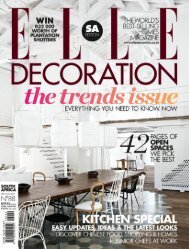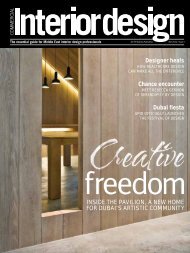FAIRMONT HOTELS & RESORTS -DESIGN STANDARDS
Hotel Design
Hotel Design
You also want an ePaper? Increase the reach of your titles
YUMPU automatically turns print PDFs into web optimized ePapers that Google loves.
Fairmont Hotels & Resorts · Design Standards<br />
SERVICES AND SYSTEMS<br />
4. ELEVATORS<br />
4.1. General Requirements Public Elevators<br />
Specifications are based upon Otis elevator equipment to establish a type and level of<br />
quality. Similar equipment manufactured by other elevator companies is acceptable,<br />
subject to approval by Fairmont Hotels and Resorts.<br />
The following standard features are required in each elevator:<br />
a) Average waiting time of under 30 seconds<br />
b) Load factor of approximately 30%<br />
c) Total trip time of less than 70 seconds<br />
d) (For the purposes of calculating items a, b and c assume an average of 1<br />
½ persons per room for a urban hotel and 2 persons per room for a resort<br />
at 100% occupancy.)<br />
e) Duty to be 3,500 lbs (1,580 kg)<br />
f) Speed for a hotel of less than ten floor 350 feet (107 m) per minute and<br />
exceeding ten floors of 500 (152 m) feet per minute<br />
g) Every guest or public floor is to have a stop and an opening<br />
h) Public area floors are to have 3’6” (1.1 m) centre opening, flush doors<br />
with polished bronze, acid etched doors<br />
i) Guestroom floors are to have 3’6” (1.1 m) centre opening, flush doors<br />
with decorative door design<br />
j) Door frames are to be concealed filler frame type with painted finish and<br />
electronic detector<br />
k) Door sill to be bronze<br />
l) Hall lanterns are to type 6646DK with chimes and located adjacent to the<br />
door frames<br />
m) Each car is to have two car operating panels with round buttons,<br />
emergency stop switch, emergency call button, emergency service switch,<br />
close and open door buttons, interface with electronic card readers for<br />
Fairmont Gold floors and descriptive engraving for public facility floors<br />
buttons, background music speakers and an exhaust fan with sound level<br />
not exceeding NC 30<br />
n) The 8’6” (2.6 m) high car interiors will be based upon the Interior<br />
Designer’s drawings incorporating a handrail, mirrors, millwork,<br />
stonework and advertising panels<br />
o) The car is to incorporate emergency power with automatic selection and<br />
automatic levelling.<br />
REV. MARCH 2006 215<br />
© 2002, Fairmont Hotels and Resorts. All Rights Reserved.




