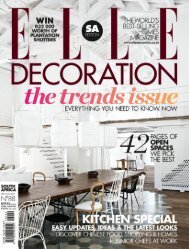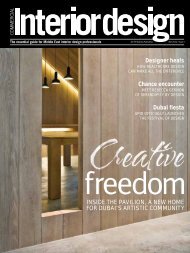FAIRMONT HOTELS & RESORTS -DESIGN STANDARDS
Hotel Design
Hotel Design
Create successful ePaper yourself
Turn your PDF publications into a flip-book with our unique Google optimized e-Paper software.
Fairmont Hotels & Resorts · Design Standards<br />
SERVICES AND SYSTEMS<br />
Dimming Equipment (continued)<br />
Dimming equipment is to be provided for lighting control in each public area.<br />
Separate individual dimmers are to be provided for the general lighting, decorative<br />
chandeliers and wall brackets, accent lighting, entertainment and special effects fixtures<br />
for each room or subdivision.<br />
Generally, all dimmer controllers are to be of the calibrated type arranged in control<br />
panels, which may be located away from the main dimmer assembly.<br />
Selector switches are to be provided in each ballroom console to allow control of<br />
general lighting from individual room stations.<br />
Dimmers are to be electronic, solid state and are to be designed specifically for light<br />
control.<br />
The main dimmer rack is to contain a phase-to-phase coil magnetically held, multiple,<br />
double-throw transfer relay to automatically transfer at least one general lighting circuit<br />
in each room to an external emergency supply in the event of a power failure to the<br />
dimmer.<br />
Restaurants, entertainment areas, bars, main lobby, foyers and corridors are to have four<br />
presets. One for breakfast, lunch, dinner and housekeeping. Activation of these presets<br />
is to be provided by an astronomic time clock capable of activation 1-11/2 hours before<br />
sunset.<br />
Ballrooms, ballroom foyers and meeting rooms are to have individual controls for each<br />
subdivision with one central master control panel.<br />
All switches, receptacles and cover plates are to be white with matching securing<br />
screws.<br />
Exterior weatherproof switches and receptacles are to be either galvanized steel or<br />
stainless steel.<br />
3.3. Telephone System<br />
The telephone switch room (allow approximately 300 ft 2 – 28 m 2 ) is to allow rear<br />
access to the switch panels and have a floor designed to carry approximately<br />
110 lbs/ft 2 (50 kg/m 2 ). This room must not have exterior windows and is to be built<br />
from block walls and finished with a vinyl tiled floor, painted walls and lay-in ceiling<br />
tiles.<br />
Where required by local authorities, an additional room (allow approximately 75ft 2 –<br />
7 m 2 ) may be necessary for the local telephone company termination of entrance<br />
facilities.<br />
Fairmont Hotels and Resorts preferred system is a direct current powered Northern<br />
Telecom Meridian 1 telephone switch with the latest “state-of-the-art” PBX technology<br />
switch and hardware in release at the time of installation.<br />
REV. MARCH 2006 205<br />
© 2002, Fairmont Hotels and Resorts. All Rights Reserved.




