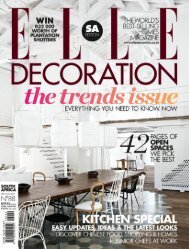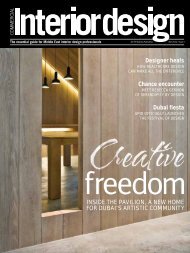FAIRMONT HOTELS & RESORTS -DESIGN STANDARDS
Hotel Design
Hotel Design
Create successful ePaper yourself
Turn your PDF publications into a flip-book with our unique Google optimized e-Paper software.
<strong>FAIRMONT</strong> <strong>HOTELS</strong> & <strong>RESORTS</strong> · <strong>DESIGN</strong> <strong>STANDARDS</strong><br />
TABLE OF CONTENTS<br />
1.5. Doorman’s Stand.......................................................................................................................56<br />
1.6. Parking Cashier .........................................................................................................................56<br />
1.7. Luggage Room ..........................................................................................................................56<br />
1.8. Business Centre.........................................................................................................................57<br />
1.9. Public Washrooms.....................................................................................................................57<br />
1.10. Functional Diagram: Lobby and Circulation.............................................................................59<br />
2. FOOD AND BEVERAGE....................................................................................................................................60<br />
2.1. Lobby Lounge ...........................................................................................................................60<br />
2.2. Lobby Bar..................................................................................................................................60<br />
2.3. Entertainment Bar and Lounge..................................................................................................60<br />
2.4. Three Meal Restaurant ..............................................................................................................61<br />
2.5. Specialty Restaurant..................................................................................................................62<br />
2.6. Functional Diagram: Food and Beverage..................................................................................63<br />
3. RECREATIONAL AREAS ..................................................................................................................................64<br />
3.1. Health Club Reception ..............................................................................................................64<br />
3.2. Guest Lounge ............................................................................................................................64<br />
3.3. Guest Luggage Storeroom.........................................................................................................65<br />
3.4. Health Club General Requirements...........................................................................................65<br />
3.5. Locker Rooms ...........................................................................................................................65<br />
3.6. Massage Rooms.........................................................................................................................66<br />
3.7. Herbal Wrap Rooms..................................................................................................................66<br />
3.8. Wet Treatment Rooms ..............................................................................................................67<br />
3.9. Sauna Room ..............................................................................................................................67<br />
3.10. Steam Room..............................................................................................................................67<br />
3.11. Janitor’s Closet..........................................................................................................................67<br />
3.12. Swimming Pools and Whirlpool ...............................................................................................68<br />
3.13. Outdoor Recreational Facilities.................................................................................................70<br />
3.14. Indoor Recreational Facilities ...................................................................................................71<br />
3.15. Arcade & Computer Games ......................................................................................................72<br />
4. RETAIL ...................................................................................................................................................73<br />
4.1. Retail Shops ..............................................................................................................................73<br />
4.2. Beauty Salon .............................................................................................................................74<br />
5. BALLROOMS AND MEETING ROOMS................................................................................................................75<br />
5.1. General Requirements ...............................................................................................................75<br />
5.2. Ballroom Pre-function Space ....................................................................................................75<br />
5.3. Ballroom Foyer Requirements ..................................................................................................76<br />
5.4. Main Ballroom Requirements ...................................................................................................76<br />
5.5. Junior Ballroom.........................................................................................................................78<br />
5.6. Meeting Rooms .........................................................................................................................78<br />
5.7. Meeting Planners Room ...........................................................................................................79<br />
5.8. Boardrooms...............................................................................................................................79<br />
5.9. Conference Facility Storage ......................................................................................................80<br />
5.10. Functional Diagram: Conference Facilities...............................................................................81<br />
5.11. Public Areas Standards Details .................................................................................................82<br />
C. GUESTROOM AREAS .............................................................................................................109<br />
1. CORRIDORS AND CIRCULATION ...................................................................................................................109<br />
1.1. General Requirements .............................................................................................................109<br />
1.2. Elevator Lobby........................................................................................................................109<br />
1.3. Guestroom Support .................................................................................................................110<br />
1.4. Location...................................................................................................................................112<br />
REV. MARCH 2006 - 2 -<br />
© 2002, Fairmont Hotels and Resorts. All Rights Reserved.




