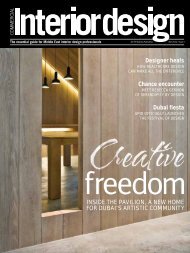FAIRMONT HOTELS & RESORTS -DESIGN STANDARDS
Hotel Design
Hotel Design
You also want an ePaper? Increase the reach of your titles
YUMPU automatically turns print PDFs into web optimized ePapers that Google loves.
Fairmont Hotels & Resorts · Design Standards<br />
SERVICES AND SYSTEMS<br />
E. SERVICES AND SYSTEMS<br />
1. MECHANICAL<br />
1.1. General Requirements<br />
The requirements for air conditioning, ventilation and heating for Fairmont Hotels and<br />
Resorts will vary widely due to the differences in climates of the cities in which the<br />
hotels or resorts are to be located. All latest ASHRAE standards 62-(latest edition) and<br />
55-(latest edition) must be strictly adhered to unless directed otherwise.<br />
The system is to be designed for all spaces except mechanical and electrical plant rooms<br />
to be air-conditioned.<br />
The design of the system is to take into account the following design criteria:<br />
a) Humidity, especially where hotels are in hot and humid climates<br />
b) Condition and/or ventilation air in all enclosed corridors having direct<br />
access to guestroom, as well as stairways and storage rooms adjacent to<br />
guestrooms<br />
c) Ceiling plenums will not be used for corridor air distribution<br />
d) Sizing of guestroom cooling loading should be based upon 97 ½ %<br />
ASHRAE, 1 person occupancy per king room, 2 person occupancy per<br />
double/double, (these numbers are to be doubled for resort hotels), 1,250<br />
watts of lighting, drapery sheets closed, no outside air infiltration and<br />
75 F (24 C) desired room cooling temperature<br />
e) Double directional, fully adjustable louver deflectors on fan coil air<br />
diffusers<br />
f) Guestroom are to be designed to maintain positive pressure<br />
g) High-rise hotels to be provided with toilet exhaust roof-top fans (to<br />
shutdown or limit speed during midday and night-time)<br />
h) All supply and return air grilles in public areas, when exposed to the<br />
public, are to linear type<br />
i) The design is to take into consideration both latent heat gain and<br />
dehumidification performance of air conditioning system as part of the<br />
energy analysis computer program<br />
j) Cooling load for health clubs and spa exercise rooms are to be calculated<br />
on a basis of a the room being fully occupied, with guests doing a<br />
vigorous workout<br />
k) Chilled water piping systems are to be designed with balancing capability<br />
l) The design is to take into consideration both latent heat gain and<br />
dehumidification performance of air conditioning system as part of the<br />
energy analysis computer program<br />
REV. MARCH 2006 190<br />
© 2002, Fairmont Hotels and Resorts. All Rights Reserved.




