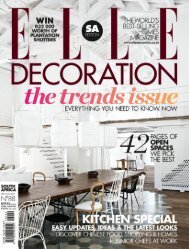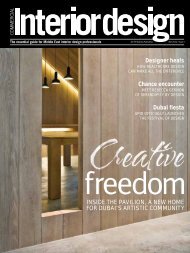- Page 1 and 2: FAIRMONT HOTELS & RESORTS · DESIGN
- Page 3 and 4: FAIRMONT HOTELS & RESORTS · DESIGN
- Page 5 and 6: FAIRMONT HOTELS & RESORTS · DESIGN
- Page 7 and 8: FAIRMONT HOTELS & RESORTS · DESIGN
- Page 9 and 10: FAIRMONT HOTELS & RESORTS · DESIGN
- Page 11 and 12: FAIRMONT HOTELS & RESORTS · DESIGN
- Page 13 and 14: FAIRMONT HOTELS & RESORTS · DESIGN
- Page 15: FAIRMONT HOTELS & RESORTS · DESIGN
- Page 19 and 20: FAIRMONT HOTELS & RESORTS · DESIGN
- Page 21 and 22: FAIRMONT HOTELS & RESORTS · DESIGN
- Page 23 and 24: FAIRMONT HOTELS & RESORTS · DESIGN
- Page 25 and 26: FAIRMONT HOTELS & RESORTS · DESIGN
- Page 27 and 28: FAIRMONT HOTELS & RESORTS · DESIGN
- Page 29 and 30: FAIRMONT HOTELS & RESORTS · DESIGN
- Page 31 and 32: FAIRMONT HOTELS & RESORTS · DESIGN
- Page 33 and 34: FAIRMONT HOTELS & RESORTS · DESIGN
- Page 35 and 36: FAIRMONT HOTELS & RESORTS · DESIGN
- Page 37 and 38: FAIRMONT HOTELS & RESORTS · DESIGN
- Page 39 and 40: FAIRMONT HOTELS & RESORTS · DESIGN
- Page 41 and 42: FAIRMONT HOTELS & RESORTS · DESIGN
- Page 43 and 44: FAIRMONT HOTELS & RESORTS · DESIGN
- Page 45 and 46: FAIRMONT HOTELS & RESORTS · DESIGN
- Page 47 and 48: FAIRMONT HOTELS & RESORTS · DESIGN
- Page 49 and 50: FAIRMONT HOTELS & RESORTS · DESIGN
- Page 51 and 52: FAIRMONT HOTELS & RESORTS · DESIGN
- Page 53 and 54: FAIRMONT HOTELS & RESORTS · DESIGN
- Page 55 and 56: FAIRMONT HOTELS & RESORTS · DESIGN
- Page 57 and 58: FAIRMONT HOTELS & RESORTS · DESIGN
- Page 59 and 60: FAIRMONT HOTELS & RESORTS · DESIGN
- Page 61 and 62: FAIRMONT HOTELS & RESORTS · DESIGN
- Page 63 and 64: FAIRMONT HOTELS & RESORTS · DESIGN
- Page 65 and 66: FAIRMONT HOTELS & RESORTS · DESIGN
- Page 67 and 68:
FAIRMONT HOTELS & RESORTS · DESIGN
- Page 69 and 70:
FAIRMONT HOTELS & RESORTS · DESIGN
- Page 71 and 72:
FAIRMONT HOTELS & RESORTS · DESIGN
- Page 73 and 74:
FAIRMONT HOTELS & RESORTS · DESIGN
- Page 75 and 76:
FAIRMONT HOTELS & RESORTS · DESIGN
- Page 77 and 78:
FAIRMONT HOTELS & RESORTS · DESIGN
- Page 79 and 80:
FAIRMONT HOTELS & RESORTS · DESIGN
- Page 81 and 82:
FAIRMONT HOTELS & RESORTS · DESIGN
- Page 83 and 84:
FAIRMONT HOTELS & RESORTS · DESIGN
- Page 85 and 86:
FAIRMONT HOTELS & RESORTS · DESIGN
- Page 87 and 88:
FAIRMONT HOTELS & RESORTS · DESIGN
- Page 89 and 90:
FAIRMONT HOTELS & RESORTS · DESIGN
- Page 91 and 92:
FAIRMONT HOTELS & RESORTS · DESIGN
- Page 93 and 94:
FAIRMONT HOTELS & RESORTS · DESIGN
- Page 95 and 96:
FAIRMONT HOTELS & RESORTS · DESIGN
- Page 97 and 98:
FAIRMONT HOTELS & RESORTS · DESIGN
- Page 99 and 100:
FAIRMONT HOTELS & RESORTS · DESIGN
- Page 101 and 102:
FAIRMONT HOTELS & RESORTS · DESIGN
- Page 103 and 104:
FAIRMONT HOTELS & RESORTS · DESIGN
- Page 105 and 106:
FAIRMONT HOTELS & RESORTS · DESIGN
- Page 107 and 108:
FAIRMONT HOTELS & RESORTS · DESIGN
- Page 109 and 110:
FAIRMONT HOTELS & RESORTS · DESIGN
- Page 111 and 112:
FAIRMONT HOTELS & RESORTS · DESIGN
- Page 113 and 114:
FAIRMONT HOTELS & RESORTS · DESIGN
- Page 115 and 116:
FAIRMONT HOTELS & RESORTS · DESIGN
- Page 117 and 118:
FAIRMONT HOTELS & RESORTS · DESIGN
- Page 119 and 120:
FAIRMONT HOTELS & RESORTS · DESIGN
- Page 121 and 122:
FAIRMONT HOTELS & RESORTS · DESIGN
- Page 123 and 124:
FAIRMONT HOTELS & RESORTS · DESIGN
- Page 125 and 126:
FAIRMONT HOTELS & RESORTS · DESIGN
- Page 127 and 128:
FAIRMONT HOTELS & RESORTS · DESIGN
- Page 129 and 130:
FAIRMONT HOTELS & RESORTS · DESIGN
- Page 131 and 132:
FAIRMONT HOTELS & RESORTS · DESIGN
- Page 133 and 134:
FAIRMONT HOTELS & RESORTS · DESIGN
- Page 135 and 136:
FAIRMONT HOTELS & RESORTS · DESIGN
- Page 137 and 138:
FAIRMONT HOTELS & RESORTS · DESIGN
- Page 139 and 140:
FAIRMONT HOTELS & RESORTS · DESIGN
- Page 141 and 142:
FAIRMONT HOTELS & RESORTS · DESIGN
- Page 143 and 144:
FAIRMONT HOTELS & RESORTS · DESIGN
- Page 145 and 146:
FAIRMONT HOTELS & RESORTS · DESIGN
- Page 147 and 148:
FAIRMONT HOTELS & RESORTS · DESIGN
- Page 149 and 150:
FAIRMONT HOTELS & RESORTS · DESIGN
- Page 151 and 152:
FAIRMONT HOTELS & RESORTS · DESIGN
- Page 153 and 154:
FAIRMONT HOTELS & RESORTS · DESIGN
- Page 155 and 156:
FAIRMONT HOTELS & RESORTS · DESIGN
- Page 157 and 158:
FAIRMONT HOTELS & RESORTS · DESIGN
- Page 159 and 160:
FAIRMONT HOTELS & RESORTS · DESIGN
- Page 161 and 162:
FAIRMONT HOTELS & RESORTS · DESIGN
- Page 163 and 164:
FAIRMONT HOTELS & RESORTS · DESIGN
- Page 165 and 166:
FAIRMONT HOTELS & RESORTS · DESIGN
- Page 167 and 168:
FAIRMONT HOTELS & RESORTS · DESIGN
- Page 169 and 170:
FAIRMONT HOTELS & RESORTS · DESIGN
- Page 171 and 172:
FAIRMONT HOTELS & RESORTS · DESIGN
- Page 173 and 174:
FAIRMONT HOTELS & RESORTS · DESIGN
- Page 175 and 176:
FAIRMONT HOTELS & RESORTS · DESIGN
- Page 177 and 178:
FAIRMONT HOTELS & RESORTS · DESIGN
- Page 179 and 180:
FAIRMONT HOTELS & RESORTS · DESIGN
- Page 181 and 182:
FAIRMONT HOTELS & RESORTS · DESIGN
- Page 183 and 184:
FAIRMONT HOTELS & RESORTS · DESIGN
- Page 185 and 186:
FAIRMONT HOTELS & RESORTS · DESIGN
- Page 187 and 188:
FAIRMONT HOTELS & RESORTS · DESIGN
- Page 189 and 190:
FAIRMONT HOTELS & RESORTS · DESIGN
- Page 191 and 192:
FAIRMONT HOTELS & RESORTS · DESIGN
- Page 193 and 194:
FAIRMONT HOTELS & RESORTS · DESIGN
- Page 195 and 196:
FAIRMONT HOTELS & RESORTS · DESIGN
- Page 197 and 198:
Fairmont Hotels & Resorts · Design
- Page 199 and 200:
Fairmont Hotels & Resorts · Design
- Page 201 and 202:
Fairmont Hotels & Resorts · Design
- Page 203 and 204:
Fairmont Hotels & Resorts · Design
- Page 205 and 206:
Fairmont Hotels & Resorts · Design
- Page 207 and 208:
Fairmont Hotels & Resorts · Design
- Page 209 and 210:
Fairmont Hotels & Resorts · Design
- Page 211 and 212:
Fairmont Hotels & Resorts · Design
- Page 213 and 214:
Fairmont Hotels & Resorts · Design
- Page 215 and 216:
Fairmont Hotels & Resorts · Design
- Page 217 and 218:
Fairmont Hotels & Resorts · Design
- Page 219 and 220:
Fairmont Hotels & Resorts · Design
- Page 221 and 222:
Fairmont Hotels & Resorts · Design
- Page 223 and 224:
Fairmont Hotels & Resorts · Design
- Page 225 and 226:
Fairmont Hotels & Resorts · Design
- Page 227 and 228:
Fairmont Hotels & Resorts · Design
- Page 229 and 230:
Fairmont Hotels & Resorts · Design
- Page 231 and 232:
Fairmont Hotels & Resorts · Design
- Page 233 and 234:
Fairmont Hotels & Resorts · Design
- Page 235 and 236:
Fairmont Hotels & Resorts · Design
- Page 237 and 238:
Fairmont Hotels & Resorts · Design
- Page 239 and 240:
Fairmont Hotels & Resorts · Design
- Page 241 and 242:
Fairmont Hotels & Resorts · Design
- Page 243 and 244:
Fairmont Hotels & Resorts · Design
- Page 245 and 246:
Fairmont Hotels & Resorts · Design
- Page 247 and 248:
Fairmont Hotels & Resorts · Design
- Page 249 and 250:
Fairmont Hotels & Resorts · Design
- Page 251 and 252:
Fairmont Hotels & Resorts · Design
- Page 253 and 254:
Fairmont Hotels & Resorts · Design
- Page 255 and 256:
Fairmont Hotels & Resorts · Design
- Page 257 and 258:
Fairmont Hotels & Resorts · Design
- Page 259 and 260:
Fairmont Hotels & Resorts · Design
- Page 261 and 262:
Fairmont Hotels & Resorts · Design
- Page 263 and 264:
Fairmont Hotels & Resorts · Design
- Page 265 and 266:
Fairmont Hotels & Resorts · Design
- Page 267 and 268:
Fairmont Hotels & Resorts · Design
- Page 269 and 270:
Fairmont Hotels & Resorts · Design
- Page 271 and 272:
Fairmont Hotels & Resorts · Design
- Page 273 and 274:
Fairmont Hotels & Resorts · Design
- Page 275 and 276:
Fairmont Hotels & Resorts · Design
- Page 277 and 278:
Fairmont Hotels & Resorts · Design
- Page 279 and 280:
Fairmont Hotels & Resorts · Design
- Page 281 and 282:
Fairmont Hotels & Resorts · Design
- Page 283 and 284:
Fairmont Hotels & Resorts · Design
- Page 285 and 286:
Fairmont Hotels & Resorts · Design
- Page 287 and 288:
Fairmont Hotels & Resorts · Design
- Page 289 and 290:
Fairmont Hotels & Resorts · Design
- Page 291 and 292:
Fairmont Hotels & Resorts · Design
- Page 293 and 294:
Fairmont Hotels & Resorts · Design
- Page 295:
Fairmont Hotels & Resorts · Design




