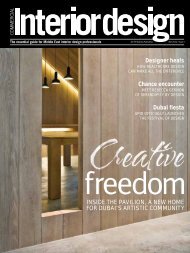FAIRMONT HOTELS & RESORTS -DESIGN STANDARDS
Hotel Design
Hotel Design
You also want an ePaper? Increase the reach of your titles
YUMPU automatically turns print PDFs into web optimized ePapers that Google loves.
<strong>FAIRMONT</strong> <strong>HOTELS</strong> & <strong>RESORTS</strong> · <strong>DESIGN</strong> <strong>STANDARDS</strong><br />
BACK-OF-HOUSE<br />
General Requirements (continued)<br />
All ductwork behind grilles and diffusers in public spaces to be painted matt black.<br />
Where access doors and fire hose cabinets occur in walls finished with VWC, these are<br />
to finish flush with the surface of the wall and the VWC is to be carried over the door<br />
and frame, with a knife cut between the door and the frame.<br />
Where a suspended ceiling is required to create a plenum for HVAC, it shall be drywall.<br />
All edges to ceramic tiles are to round edge tiles as no exposed edges will be accepted.<br />
Wall finishes around very hot equipment e.g. ranges, fat fryers, etc. shall be stainless<br />
steel fixed to a heat resistant backing.<br />
Where high temperature producing equipment is located beneath public spaces, a<br />
special insulating ceiling shall be provided to prevent heat transmission to these public<br />
spaces.<br />
Counter sunk stainless steel corner guards, size 3”x 3” x 4’0” (7.6 cm x 7.6 cm x 1.2 m)<br />
long should be provided to all external corners of back of house walls which will be<br />
subject to damage by hotel carts and trolleys where rubbing rails are not required e.g.<br />
kitchen areas.<br />
Rubbing rails are to be installed in all service corridors, service elevators foyers and<br />
vestibules. Mounted 35” (83.5 cm) to centre line AFFL and 9” (23 cm) to centre line<br />
AFFL.<br />
Doors are to be a 1 ¾” (4.4 cm) thick and a minimum of 7’0” (2.1 m) high and of the<br />
following widths: (i) 2’8” (0.8 m) to all offices, (ii) 2’6” (0.7 m) to all washrooms, (iii)<br />
3’0” (0.9 m) to all other single doors, (iv) 5’0” (1.5 m), to all other double doors and (v)<br />
3’6” (1.1 m) to all service doors into public rooms.<br />
All doorframes are to be pressed steel with welded mitres.<br />
The finish to all doors and frames is to be paint.<br />
All double acting doors as well as door in service corridors are to have a single glass<br />
vision panel 6” wide x 12” high (15 x 30 cm).<br />
Dutch doors are required in the following locations:<br />
a) Food stores<br />
b) Beverage stores<br />
c) Valet/uniform issuing<br />
d) Housekeeping stores<br />
e) Cashiers office (without shelf)<br />
f) Housekeeper’s office (without shelf)<br />
g) Security office (without shelf)<br />
h) Receiving office.<br />
REV. MARCH 2006 145<br />
© 2002, Fairmont Hotels and Resorts. All Rights Reserved.




