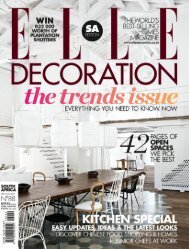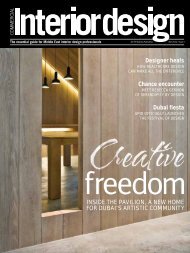FAIRMONT HOTELS & RESORTS -DESIGN STANDARDS
Hotel Design
Hotel Design
You also want an ePaper? Increase the reach of your titles
YUMPU automatically turns print PDFs into web optimized ePapers that Google loves.
<strong>FAIRMONT</strong> <strong>HOTELS</strong> & <strong>RESORTS</strong> · <strong>DESIGN</strong> <strong>STANDARDS</strong><br />
BACK-OF-HOUSE<br />
1.5. General Requirements<br />
Each separate office group is to have one thermostat. Individual offices do not require<br />
thermostats.<br />
Each office area is to have a coat closet and general storage closet for everyday<br />
stationary supplies.<br />
Each individual office is to have three duplex electrical outlets, two telephone outlets<br />
and computer systems outlets as required by the LAN requirements.<br />
The offices of the Members of the Hotel’s Executive Committee are to have upgraded<br />
finishes and three telephone outlets, and additional duplex electrical outlet and<br />
computer outlets.<br />
Catering coordinators area to have a built in counter with a wall telephone outlet<br />
mounted 54” (137 cm) to centre line AFFL, duplex electrical outlets and computer<br />
outlets.<br />
All built in counters, shelves, cupboards, etc. to have velvetex finished plastic laminate<br />
finish with exposed hardwood edge strips.<br />
The following offices are to have all walls constructed to meet an FSTC rating of 54: (i)<br />
General Manager, (ii) Credit Manager, (iii) perimeter walls of washrooms where they<br />
are adjoining offices, (iv) perimeter walls of offices where they are adjoining public<br />
areas and (v) Director of Human Resources and interview room.<br />
Administration offices must have easy and direct access for the public. Front Desk<br />
Support should be adjacent to the Front Desk. Reception areas should be designed to<br />
reflect the elegance of Fairmont Hotels and Resorts as should senior management<br />
offices, especially that of the General Manager’s and Director of Catering. Accounting<br />
should be located in the back-of-the-house, to be accessible by Staff. Human Resources<br />
must be located near Staff Entrance and Security. Back-of-the-house spaces should have<br />
separate access away from public circulation.<br />
Secretarial positions must each have two telephone outlets and two duplex electrical<br />
outlets as well as two computer systems outlets for connection to LAN and printers.<br />
Offices with exterior windows must have incandescent lighting and special window<br />
treatment.<br />
Each office area is to have separate washrooms with vanity for male and female staff.<br />
In locations which are subject to frequent power outages, all duplex electrical outlets for<br />
administration assistants, secretaries and staff using computers must be on the<br />
uninterrupted power supply (UPS).<br />
VWC requires sealed drywall or smooth plaster as base construction to obtain<br />
acceptable finish.<br />
All exposed grilles, diffusers, sprinkler escutcheons, speakers, alarm bells, access<br />
panels, downlight trims, etc. required to be painted to match adjacent surface.<br />
REV. MARCH 2006 144<br />
© 2002, Fairmont Hotels and Resorts. All Rights Reserved.




