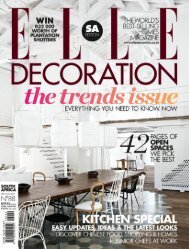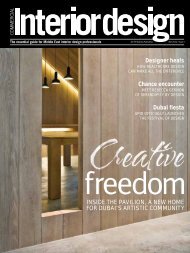FAIRMONT HOTELS & RESORTS -DESIGN STANDARDS
Hotel Design
Hotel Design
Create successful ePaper yourself
Turn your PDF publications into a flip-book with our unique Google optimized e-Paper software.
<strong>FAIRMONT</strong> <strong>HOTELS</strong> & <strong>RESORTS</strong> · <strong>DESIGN</strong> <strong>STANDARDS</strong><br />
GUESTROOM AREAS<br />
3. <strong>FAIRMONT</strong> GOLD GUESTROOMS, LOBBY AND LOUNGE<br />
3.1. General Requirements<br />
Fairmont Gold, a hotel within a hotel, dedicated to a consistent high quality of service,<br />
is designed to meet all the needs and expectations of the discriminating business<br />
executive and leisure traveller. Within a private atmosphere of quiet residential<br />
surroundings, the specially trained staff provides friendly, personalized and efficient<br />
service.<br />
The added amenities and luxurious surroundings are simply an extension of the caring,<br />
comforting attitude of the hosts. Fairmont Gold is a consistent attitude of dedication to<br />
the well being of the Fairmont Hotels & Resorts guests.<br />
Typically, an upper floor(s) or a wing of a floor will be dedicated to Fairmont Gold.<br />
Minimum recommended is 50 rooms with a maximum of 85 rooms, depending upon<br />
lounge capacity. A minimum of 70% of the rooms is to be designated non-smoking. All<br />
rooms should preferably be on the same floor. If floor size is too small to accommodate<br />
the number of guestrooms required then the floor immediately below and/or above the<br />
Lounge could be used. A separate internal open stair should then be provided between<br />
the floors.<br />
3.2. Guestrooms<br />
Functional Requirements of Fairmont Gold guestrooms are similar to standard<br />
guestrooms, however, the Fairmont Gold have upgraded finishes, FF & E and<br />
amenities.<br />
3.3. Elevator Lobby and Lounge<br />
The elevator lobby on the Fairmont Gold floor should be obviously distinctive,<br />
reflecting the Fairmont Gold atmosphere. The reception area, located in close proximity<br />
to the elevator core, will have full time receptionists to check in/out guests, give<br />
messages, send faxes, etc. This area must incorporate outlets for multi-line phones and<br />
duplex outlets for computers and other related equipment.<br />
Provide storage cabinets adjacent the desk to conceal printers, credit card imprinters and<br />
credit card verifiers and well as telephone outlets for credit card verification and<br />
electrical outlets for related computer equipment.<br />
A work area (approximately 75 ft 2 – 7 m 2 ) where staff can store small items for guests<br />
and hang guest’s coats, send faxes, make copies, etc. This area is to include a counter<br />
2’0’’ wide x 8’0” long (0.6 x 2.4 m) with cabinets above and below, except below the<br />
workstation which is 3’6” (1.1 m) wide. Provide electrical outlets for telephones, fax<br />
machines, copier. This area to house the audio controls and variable fan speed controls<br />
for the lounge.<br />
REV. MARCH 2006 122<br />
© 2002, Fairmont Hotels and Resorts. All Rights Reserved.




