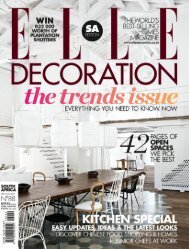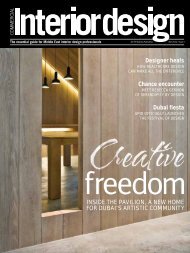- Page 1 and 2:
FAIRMONT HOTELS & RESORTS · DESIGN
- Page 3 and 4:
FAIRMONT HOTELS & RESORTS · DESIGN
- Page 5 and 6:
FAIRMONT HOTELS & RESORTS · DESIGN
- Page 7 and 8:
FAIRMONT HOTELS & RESORTS · DESIGN
- Page 9 and 10:
FAIRMONT HOTELS & RESORTS · DESIGN
- Page 11 and 12:
FAIRMONT HOTELS & RESORTS · DESIGN
- Page 13 and 14:
FAIRMONT HOTELS & RESORTS · DESIGN
- Page 15 and 16:
FAIRMONT HOTELS & RESORTS · DESIGN
- Page 17 and 18:
FAIRMONT HOTELS & RESORTS · DESIGN
- Page 19 and 20:
FAIRMONT HOTELS & RESORTS · DESIGN
- Page 21 and 22:
FAIRMONT HOTELS & RESORTS · DESIGN
- Page 23 and 24:
FAIRMONT HOTELS & RESORTS · DESIGN
- Page 25 and 26:
FAIRMONT HOTELS & RESORTS · DESIGN
- Page 27 and 28:
FAIRMONT HOTELS & RESORTS · DESIGN
- Page 29 and 30:
FAIRMONT HOTELS & RESORTS · DESIGN
- Page 31 and 32:
FAIRMONT HOTELS & RESORTS · DESIGN
- Page 33 and 34:
FAIRMONT HOTELS & RESORTS · DESIGN
- Page 35 and 36:
FAIRMONT HOTELS & RESORTS · DESIGN
- Page 37 and 38:
FAIRMONT HOTELS & RESORTS · DESIGN
- Page 39 and 40:
FAIRMONT HOTELS & RESORTS · DESIGN
- Page 41 and 42:
FAIRMONT HOTELS & RESORTS · DESIGN
- Page 43 and 44:
FAIRMONT HOTELS & RESORTS · DESIGN
- Page 45 and 46:
FAIRMONT HOTELS & RESORTS · DESIGN
- Page 47 and 48:
FAIRMONT HOTELS & RESORTS · DESIGN
- Page 49 and 50:
FAIRMONT HOTELS & RESORTS · DESIGN
- Page 51 and 52:
FAIRMONT HOTELS & RESORTS · DESIGN
- Page 53 and 54:
FAIRMONT HOTELS & RESORTS · DESIGN
- Page 55 and 56:
FAIRMONT HOTELS & RESORTS · DESIGN
- Page 57 and 58:
FAIRMONT HOTELS & RESORTS · DESIGN
- Page 59 and 60:
FAIRMONT HOTELS & RESORTS · DESIGN
- Page 61 and 62:
FAIRMONT HOTELS & RESORTS · DESIGN
- Page 63 and 64:
FAIRMONT HOTELS & RESORTS · DESIGN
- Page 65 and 66:
FAIRMONT HOTELS & RESORTS · DESIGN
- Page 67 and 68:
FAIRMONT HOTELS & RESORTS · DESIGN
- Page 69 and 70:
FAIRMONT HOTELS & RESORTS · DESIGN
- Page 71 and 72:
FAIRMONT HOTELS & RESORTS · DESIGN
- Page 73 and 74: FAIRMONT HOTELS & RESORTS · DESIGN
- Page 75 and 76: FAIRMONT HOTELS & RESORTS · DESIGN
- Page 77 and 78: FAIRMONT HOTELS & RESORTS · DESIGN
- Page 79 and 80: FAIRMONT HOTELS & RESORTS · DESIGN
- Page 81 and 82: FAIRMONT HOTELS & RESORTS · DESIGN
- Page 83 and 84: FAIRMONT HOTELS & RESORTS · DESIGN
- Page 85 and 86: FAIRMONT HOTELS & RESORTS · DESIGN
- Page 87 and 88: FAIRMONT HOTELS & RESORTS · DESIGN
- Page 89 and 90: FAIRMONT HOTELS & RESORTS · DESIGN
- Page 91 and 92: FAIRMONT HOTELS & RESORTS · DESIGN
- Page 93 and 94: FAIRMONT HOTELS & RESORTS · DESIGN
- Page 95 and 96: FAIRMONT HOTELS & RESORTS · DESIGN
- Page 97 and 98: FAIRMONT HOTELS & RESORTS · DESIGN
- Page 99 and 100: FAIRMONT HOTELS & RESORTS · DESIGN
- Page 101 and 102: FAIRMONT HOTELS & RESORTS · DESIGN
- Page 103 and 104: FAIRMONT HOTELS & RESORTS · DESIGN
- Page 105 and 106: FAIRMONT HOTELS & RESORTS · DESIGN
- Page 107 and 108: FAIRMONT HOTELS & RESORTS · DESIGN
- Page 109 and 110: FAIRMONT HOTELS & RESORTS · DESIGN
- Page 111 and 112: FAIRMONT HOTELS & RESORTS · DESIGN
- Page 113 and 114: FAIRMONT HOTELS & RESORTS · DESIGN
- Page 115 and 116: FAIRMONT HOTELS & RESORTS · DESIGN
- Page 117 and 118: FAIRMONT HOTELS & RESORTS · DESIGN
- Page 119 and 120: FAIRMONT HOTELS & RESORTS · DESIGN
- Page 121 and 122: FAIRMONT HOTELS & RESORTS · DESIGN
- Page 123: FAIRMONT HOTELS & RESORTS · DESIGN
- Page 127 and 128: FAIRMONT HOTELS & RESORTS · DESIGN
- Page 129 and 130: FAIRMONT HOTELS & RESORTS · DESIGN
- Page 131 and 132: FAIRMONT HOTELS & RESORTS · DESIGN
- Page 133 and 134: FAIRMONT HOTELS & RESORTS · DESIGN
- Page 135 and 136: FAIRMONT HOTELS & RESORTS · DESIGN
- Page 137 and 138: FAIRMONT HOTELS & RESORTS · DESIGN
- Page 139 and 140: FAIRMONT HOTELS & RESORTS · DESIGN
- Page 141 and 142: FAIRMONT HOTELS & RESORTS · DESIGN
- Page 143 and 144: FAIRMONT HOTELS & RESORTS · DESIGN
- Page 145 and 146: FAIRMONT HOTELS & RESORTS · DESIGN
- Page 147 and 148: FAIRMONT HOTELS & RESORTS · DESIGN
- Page 149 and 150: FAIRMONT HOTELS & RESORTS · DESIGN
- Page 151 and 152: FAIRMONT HOTELS & RESORTS · DESIGN
- Page 153 and 154: FAIRMONT HOTELS & RESORTS · DESIGN
- Page 155 and 156: FAIRMONT HOTELS & RESORTS · DESIGN
- Page 157 and 158: FAIRMONT HOTELS & RESORTS · DESIGN
- Page 159 and 160: FAIRMONT HOTELS & RESORTS · DESIGN
- Page 161 and 162: FAIRMONT HOTELS & RESORTS · DESIGN
- Page 163 and 164: FAIRMONT HOTELS & RESORTS · DESIGN
- Page 165 and 166: FAIRMONT HOTELS & RESORTS · DESIGN
- Page 167 and 168: FAIRMONT HOTELS & RESORTS · DESIGN
- Page 169 and 170: FAIRMONT HOTELS & RESORTS · DESIGN
- Page 171 and 172: FAIRMONT HOTELS & RESORTS · DESIGN
- Page 173 and 174: FAIRMONT HOTELS & RESORTS · DESIGN
- Page 175 and 176:
FAIRMONT HOTELS & RESORTS · DESIGN
- Page 177 and 178:
FAIRMONT HOTELS & RESORTS · DESIGN
- Page 179 and 180:
FAIRMONT HOTELS & RESORTS · DESIGN
- Page 181 and 182:
FAIRMONT HOTELS & RESORTS · DESIGN
- Page 183 and 184:
FAIRMONT HOTELS & RESORTS · DESIGN
- Page 185 and 186:
FAIRMONT HOTELS & RESORTS · DESIGN
- Page 187 and 188:
FAIRMONT HOTELS & RESORTS · DESIGN
- Page 189 and 190:
FAIRMONT HOTELS & RESORTS · DESIGN
- Page 191 and 192:
FAIRMONT HOTELS & RESORTS · DESIGN
- Page 193 and 194:
FAIRMONT HOTELS & RESORTS · DESIGN
- Page 195 and 196:
FAIRMONT HOTELS & RESORTS · DESIGN
- Page 197 and 198:
Fairmont Hotels & Resorts · Design
- Page 199 and 200:
Fairmont Hotels & Resorts · Design
- Page 201 and 202:
Fairmont Hotels & Resorts · Design
- Page 203 and 204:
Fairmont Hotels & Resorts · Design
- Page 205 and 206:
Fairmont Hotels & Resorts · Design
- Page 207 and 208:
Fairmont Hotels & Resorts · Design
- Page 209 and 210:
Fairmont Hotels & Resorts · Design
- Page 211 and 212:
Fairmont Hotels & Resorts · Design
- Page 213 and 214:
Fairmont Hotels & Resorts · Design
- Page 215 and 216:
Fairmont Hotels & Resorts · Design
- Page 217 and 218:
Fairmont Hotels & Resorts · Design
- Page 219 and 220:
Fairmont Hotels & Resorts · Design
- Page 221 and 222:
Fairmont Hotels & Resorts · Design
- Page 223 and 224:
Fairmont Hotels & Resorts · Design
- Page 225 and 226:
Fairmont Hotels & Resorts · Design
- Page 227 and 228:
Fairmont Hotels & Resorts · Design
- Page 229 and 230:
Fairmont Hotels & Resorts · Design
- Page 231 and 232:
Fairmont Hotels & Resorts · Design
- Page 233 and 234:
Fairmont Hotels & Resorts · Design
- Page 235 and 236:
Fairmont Hotels & Resorts · Design
- Page 237 and 238:
Fairmont Hotels & Resorts · Design
- Page 239 and 240:
Fairmont Hotels & Resorts · Design
- Page 241 and 242:
Fairmont Hotels & Resorts · Design
- Page 243 and 244:
Fairmont Hotels & Resorts · Design
- Page 245 and 246:
Fairmont Hotels & Resorts · Design
- Page 247 and 248:
Fairmont Hotels & Resorts · Design
- Page 249 and 250:
Fairmont Hotels & Resorts · Design
- Page 251 and 252:
Fairmont Hotels & Resorts · Design
- Page 253 and 254:
Fairmont Hotels & Resorts · Design
- Page 255 and 256:
Fairmont Hotels & Resorts · Design
- Page 257 and 258:
Fairmont Hotels & Resorts · Design
- Page 259 and 260:
Fairmont Hotels & Resorts · Design
- Page 261 and 262:
Fairmont Hotels & Resorts · Design
- Page 263 and 264:
Fairmont Hotels & Resorts · Design
- Page 265 and 266:
Fairmont Hotels & Resorts · Design
- Page 267 and 268:
Fairmont Hotels & Resorts · Design
- Page 269 and 270:
Fairmont Hotels & Resorts · Design
- Page 271 and 272:
Fairmont Hotels & Resorts · Design
- Page 273 and 274:
Fairmont Hotels & Resorts · Design
- Page 275 and 276:
Fairmont Hotels & Resorts · Design
- Page 277 and 278:
Fairmont Hotels & Resorts · Design
- Page 279 and 280:
Fairmont Hotels & Resorts · Design
- Page 281 and 282:
Fairmont Hotels & Resorts · Design
- Page 283 and 284:
Fairmont Hotels & Resorts · Design
- Page 285 and 286:
Fairmont Hotels & Resorts · Design
- Page 287 and 288:
Fairmont Hotels & Resorts · Design
- Page 289 and 290:
Fairmont Hotels & Resorts · Design
- Page 291 and 292:
Fairmont Hotels & Resorts · Design
- Page 293 and 294:
Fairmont Hotels & Resorts · Design
- Page 295:
Fairmont Hotels & Resorts · Design




