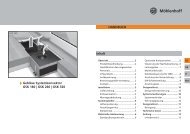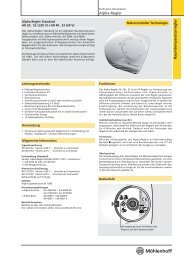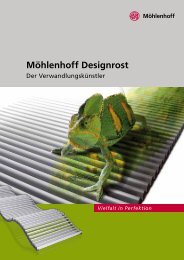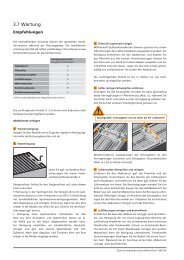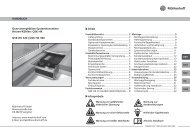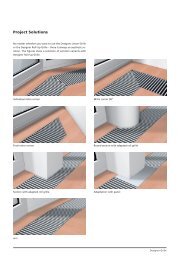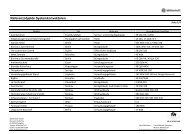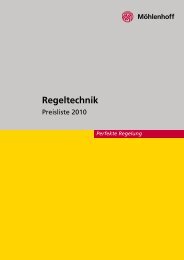Planning manual - Technische Daten
Planning manual - Technische Daten
Planning manual - Technische Daten
Create successful ePaper yourself
Turn your PDF publications into a flip-book with our unique Google optimized e-Paper software.
<strong>Planning</strong> <strong>manual</strong><br />
Möhlenhoff Designer Grille<br />
Multitude in perfection
Möhlenhoff Designer Grille<br />
With the Designer Grille, Möhlenhoff offers a perfect product<br />
for the optimum cover of heating, ventilation and function<br />
troughs.<br />
In the construction of representative objects as well as in the<br />
construction of exclusive homes, the Designer Grille can be<br />
adapted to the interior design, or gives a decorative contrast<br />
to the interior equipment.<br />
The Designer Grille was designed for the daily use in pass-<br />
through areas of residential and office buildings. The durabil-<br />
ity and the load capacity were dimensioned in a way that the<br />
Designer Grille withstands the daily wear and tear.<br />
The Designer Grille is a highly developed product, proven in<br />
daily use since more than 10 years. The rounded aluminium<br />
bars make up the modern, harmonic and also functional de-<br />
sign of cover grille.<br />
Areas of application<br />
Heating cover<br />
Perfect cover for heating systems as e. g. built-in<br />
radiators, trough convectors or modern floor<br />
paving convectors of different manufacturers.<br />
Ventilation cover<br />
Insurmountable for the cover of outlet openings of<br />
central or decentral ventilation systems.<br />
Hygienic cover, functional cover, revision cover<br />
Ideal floor covering in cleaning locks, for drain<br />
channels and light wells.<br />
The perfect alternative to the grille.<br />
Water overflow cover<br />
Overflow ducts and drip surfaces in bathrooms<br />
and wellness areas are covered in an elegant and<br />
individual way.
Reference documents:<br />
System convectors<br />
Price list 2008<br />
Heating comfort in perfection<br />
Contents<br />
1. Product overview (page 4ff)<br />
Product offer<br />
Product presentation<br />
Features<br />
Product innovations<br />
2. <strong>Planning</strong> support (page 7ff)<br />
How to achieve the perfect Roll-Up Grille<br />
Our services<br />
Decision between Roll-Up Grille and Linear Grille<br />
Surface selection<br />
Surface design<br />
3. Detailed planning (page 10ff)<br />
Technical data<br />
Chemical and mechanical durability<br />
Technical notes<br />
Tendering texts<br />
Project solutions<br />
4. System extensions (page 15ff)<br />
5. Maintenance (page 17ff)<br />
Recommendation<br />
Cleaning<br />
Designer Grille 3<br />
Repair
1. Product overview<br />
Product offer<br />
4<br />
Designer Roll-Up Grille<br />
Designer Linear Grille<br />
Important note: Special width<br />
Type Height<br />
DR 15<br />
DR 20<br />
DL 15<br />
DL 20<br />
The installation dimension is the inner width of the recess<br />
for the Designer Grille minus 1 mm of installation gap.<br />
Example: Inner width of the width of the<br />
recess: Designer Grille (net):<br />
200 mm 198 mm<br />
250 mm 248 mm<br />
Inner width of the recess<br />
Width of the Designer Grille (net)<br />
The ordering indication always relates to the inner width<br />
of the recess, e. g. DR 15.200 SB.<br />
15 mm<br />
20 mm<br />
15 mm<br />
20 mm<br />
Inner Width<br />
(Fitting dimesions)<br />
100 mm to 500 mm<br />
100 mm to 500 mm<br />
100 mm to 500 mm<br />
100 mm to 500 mm<br />
Important note: System convectors<br />
Length<br />
1 m to 10 m<br />
1 m to 10 m<br />
1 m to 2.5 m<br />
1 m to 2.5 m<br />
The installation dimension is the outer width of the system<br />
convector or the system trough, respectively.<br />
Example: Outer width of the width of the<br />
system convector: Designer Grille (net):<br />
180 mm 174 mm<br />
260 mm 254 mm<br />
320 mm 314 mm<br />
360 mm 354 mm<br />
410 mm 404 mm<br />
Outer width of the system convector<br />
Width of the Designer Grille (net)<br />
The ordering indication always relates to the outer width<br />
of the system convector, e. g. DR 15.260.<br />
Designer Grille
Product presentation Features<br />
The Designer Grille is offered in the versions Linear Grille, and<br />
Roll-Up Grille. Both Designer Grille versions are built in the<br />
same constructive way.<br />
2<br />
1 Exchangeable individual rods with rounded upper<br />
edges<br />
2 Plastic connectors with integrated cutting edge<br />
cover<br />
3 Rubber bearing for optimum step-on acoustic insulation<br />
and non-skid characteristics<br />
The individual bars of the Designer Grille are connected to<br />
each other by means of the patented plastic connectors with<br />
rubber bearing and cutting edge cover.<br />
1<br />
3<br />
Decorative Roll-Up Grille, Designer Linear Grille<br />
We offer a vast product portfolio for the colour design of the<br />
Designer Grille (anodised shades, stainless steel design, RAL<br />
colours, different decors)<br />
Rubber layer on the bottom and lateral cutting edge covers<br />
Can be used in pass-through areas<br />
High thermal, chemical and mechanical strength, tested<br />
according to DIN<br />
High-quality design<br />
High adaptability for special solutions (arcs and mitres)<br />
Accessories and frames as Z & L profiles and as system<br />
troughs<br />
Product innovation<br />
High safety<br />
The rounded bar profiles of the grille allow safe step-on. A<br />
rubber support makes the Designer Grille non-skid. The<br />
integrated cutting edge cover of the grille protects the user<br />
against injuries during installation. cleaning, or maintenance<br />
work.<br />
High strength<br />
The Designer Grille is marked by high abrasion resistance. It has<br />
been tested for chemical, thermal, mechanical and ultraviolet<br />
resistance, according to the most stringent criteria.<br />
Rust-proof<br />
Aluminium profile bars ensure a high stability, are resistant<br />
against ultraviolet light and humidity, do not rust, nor warp,<br />
nor change their colour.<br />
Soundlessness<br />
The rubber support on the bottom insulates step-on noises on<br />
the profile edge of the system convector.<br />
Flexibility<br />
The Möhlenhoff Designer Grille is equipped with exchangeable<br />
rods. The Roll-Up Grille can be cut to length on site.<br />
Easy cleaning<br />
The Designer Grille is easy to maintain. The smooth surface<br />
offers protection against dust and dirt.<br />
Designer Grille 5
2. <strong>Planning</strong> support<br />
How to achieve the perfect<br />
Roll-Up Grille<br />
In a continuous dialogue with our customers, we are providing<br />
solutions for the requirements of building owners as well as of<br />
craftsmen, with an optimum product offer. With our slogan "Only<br />
an absolutely perfect product guarantees continuous customer<br />
satisfaction" Möhlenhoff offers a number of advantages.<br />
6<br />
fast, exact elaboration of standard and special solutions<br />
quick delivery – optionally to different places of supply<br />
Easy installation due to modular fitting accuracy<br />
Modern development and production in Germany<br />
Continuously high production standard<br />
You should check or decide on the following items in order to<br />
define the correct Designer Grille for your requirements.<br />
Item 1:<br />
Clarification of area of application<br />
In the scope of the area of application, you should clarify the<br />
requirements on site and find out which additional measures<br />
must be taken for the installation in order to be able to install<br />
the Designer Grille appropriately.<br />
Item 2:<br />
Decision between Roll-Up Grille and Linear Grille<br />
The application criteria provide you with information about the<br />
merely pragmatical use of a Designer Grille; furthermore they<br />
are an aid to decision-making whether a Designer Grille should<br />
be used in linear design or in roll-up design. Accessories and special<br />
solutions complement the product portfolio.<br />
Item 3:<br />
Surface selection<br />
You have the choice. Möhlenhoff offers a wide portfolio of surfaces<br />
for your Designer Grille - from the classic anodised shade<br />
via stainless steel design and RAL colour selection up to exclusive<br />
decors. Each surface variant can be used for all applications.<br />
Item 4:<br />
Your order<br />
After the selection of the surface variant, please use the system<br />
convectors price list; here you will find the necessary indications<br />
for your order.<br />
We need a material sample for all special colours and decors in<br />
order to develop a special colour or an individual decor. Please<br />
ensure to supply a material sample of sufficient size. Every wood<br />
and stone surface has its own grain and an individual colour<br />
shade. In order to ensure the best results, we need a surface<br />
sample giving a well visible representation of this structure.<br />
Our services<br />
We consult planners, architects and installers with respect to<br />
optimal convector planning. We offer you numerous standard<br />
data and a lot of information:<br />
Tendering texts in Datanorm, GAEB, MS-Word<br />
Technical data sheets<br />
Webpage with extensive information<br />
Möhlenhoff <strong>Planning</strong> Service<br />
In order to achieve an individual and optimal project solution,<br />
we offer you an effective and safe support of your planning activities<br />
up to the commissioning phase, in the scope of the partial<br />
planning support<br />
Measurement team on-site<br />
Installation consulting<br />
With our CAD system we can help you to prepare a detailed<br />
offer from your specifications. For this, we need a plan view<br />
sketch with the following indications:<br />
Lengths<br />
Mitre angles<br />
possible installation depth<br />
Colour/decor of the Designer Grille<br />
Designer Grille design<br />
Information about constructive particularities on site<br />
Our employees in the distribution and service organisation<br />
department will always assist you with competent consulting<br />
from planning through ordering.<br />
We will gladly send you a sample or consult you on site through<br />
our regional offices. If you have more questions, please do not<br />
hesitate to contact us.<br />
Designer Grille
Decision between Roll-Up Grille and Linear Grille<br />
The decision whether a Roll-Up Grille or a Linear Grille shall be<br />
used is, above all, a question of your personal preference. However,<br />
the following pragmatic and visual aspects should be considered<br />
and used for decision-making.<br />
Designer Roll-Up Grille Designer Linear Grille<br />
Handling roll-up to be handled in full length<br />
Cleaning Manually with commercially available cleaners or<br />
in a dishwasher<br />
Storage Space-saving due to the roll-up design Only in full length<br />
Revision If it is not necessary to uncover the entire length,<br />
only the length of the working area can be rolled<br />
up.<br />
Comparison of appearance<br />
The following aspects can be assessed differently.<br />
The assessment is based on experience values.<br />
Long and high<br />
glass facade<br />
View into<br />
the revision<br />
Manually with commercially available cleaners<br />
Only the entire length can be uncovered.<br />
Designer Roll-Up Grille Designer Linear Grille<br />
The Roll-Up Grille appears to soften the transition<br />
of the floor covering or the floor area towards<br />
the wall – smooth transition<br />
Perpendicular to the rolling direction, a view inside<br />
is possible with a height of 1.7 metres.For a<br />
fixed position, the view inside is impossible due<br />
to the angle of view to approx. 1m to the left or<br />
to the right.<br />
Lengths / Widths For a window facade with a length of more than<br />
5 m, every width of the decorative Roll-Up Grille<br />
is appealing. For a window facade width of less<br />
than 5 m, a maximum Roll-Up Grille width of 400<br />
mm is recommended.<br />
The parallel arrangement of the bars creates a clear<br />
border to the facade – expressively noticeable transition.<br />
Perpendicular to the arrangement of the rods, the<br />
view inside is impossible for the entire length at a distance<br />
of 1.5 m and a height of 1.7 m.<br />
In front of a facade with a length of 5 m, a Linear<br />
Grille with bigger width appears as a separation in<br />
most cases. Depending on the room conditions, a<br />
width of 300 mm should not be exceeded. Narrower<br />
Linear Grilles often appear more appealingly than<br />
wider ones.<br />
On a window facade with a length of 2 - 3 m, a Linear<br />
Grille with a width of 200 mm is recommended.<br />
Designer Grille 7
Surface selection<br />
When it comes to a decision for a Designer Grille surface, the<br />
personal liking of the building owner, his or her style and<br />
colour preferences, are obviously the most important factors.<br />
Apart from that, the spatial conditions on site, floor surfaces<br />
and window facades limiting to the cover grille are decisive<br />
factors for the selection of surfaces. We can give you some help<br />
for decision-making in order to facilitate your choice of a surface<br />
design.<br />
8<br />
Grille as accentuation,<br />
visually adapted to the interior design<br />
Hints for the selection of decors<br />
Grille in RAL colour,<br />
visually adapted to the window facade<br />
1. Visual style within the overall concept of interior design<br />
The cover grille serves for the elegant concealment of revision<br />
openings in the floor, mostly in front of window facades. For<br />
this, you can use the Designer Grille discreetly, matching to the<br />
environment, or you create an eye-catching point of contrast,<br />
using special colours.<br />
Variant A<br />
The trademark of the Möhlenhoff Designer Grille is the filigree<br />
appearance. It can be used as a deliberate design element in<br />
the interior design. With respect to colour selection, you can<br />
select all surface variants, depending on interior design and<br />
design style. The grille becomes to a central eye-catcher or will<br />
discreetly match the colours of the interior.<br />
2. Selection of the surface design<br />
Subsequently we show you the Möhlenhoff design programs,<br />
allowing you to give your Designer Grille an individual<br />
expression. For the anodised shade, RAL and decor surfaces,<br />
we can offer all special colours in addition to our standard<br />
colours. We would be pleased to advise you with respect to<br />
design questions.<br />
Grille in decor shading,<br />
visually adapted to the floor covering<br />
Variant B<br />
Decors should be used for generating a floating transition from<br />
the floor surface via the cover grille to the window facade. We<br />
manufacture wood and stone decors as faithful reproductions<br />
of the floor covering samples of our customers. Thus, it is possible<br />
to create a harmonious link between the floor covering<br />
and the Designer Grille.<br />
Designer Grille
Surface design<br />
We offer the right design for every requirement.<br />
Natural Aluminium EV 1 Light Brass EV 2 Brass EV 3<br />
Light Bronze C 32 Dark Bronze C 34 Black C 35<br />
Marble beige Marble Grigio Carnico<br />
Stainless Steel Design<br />
Chilly<br />
Slate clay Black Granite<br />
Light Beech<br />
Whitewashed Oak Merbau<br />
Root Wood<br />
Anodised/stainless steel<br />
Surface finishing by anodising is marked by simple elegance<br />
and can be combined to all interior design styles. Apart from<br />
the standard anodised shades, all further colour shades are<br />
available on request. As a special design variant, Möhlenhoff<br />
offers the cover grille in stainless steel design.<br />
RAL<br />
The RAL system offers an almost unlimited choice of colours.<br />
The Designer Grille can be manufactured in all colours, allowing<br />
a unique and perfectly matched interior design. Special<br />
colours are available on request, too. Very interesting in the<br />
project range: a colour world matching the Corporate Design<br />
can be implemented optimally in the company building.<br />
Decors<br />
Möhlenhoff is well renowned for the production of decors<br />
which are an exact copy of the original floor covering. Transition<br />
areas from the floor covering to the cover grille can be realised<br />
as if cut of the same cloth. Therefore, we use a customerprovided<br />
sample for the production of all decors!<br />
The figures show a small selection of our expertise in manufacturing<br />
wood and stone decors. However, this conventional<br />
design type is not the only way to do it. An extensive range of<br />
further surfaces , as e. g. the reproduction of geometric shapes<br />
or checkered plate designs can be realised as decors. Please<br />
contact us, we inform you about your possibilities.<br />
Designer Grille 9
3. Detailed planning<br />
Technical data<br />
10<br />
Capacity<br />
max. load (kg)<br />
150<br />
140<br />
130<br />
120<br />
110<br />
100<br />
90<br />
80<br />
70<br />
60<br />
50<br />
40<br />
30<br />
20<br />
10<br />
0<br />
The maximum load values apply to different length of individ-<br />
ual rods in the combination of grilles, loaded with a centred,<br />
latent point load. The combination of grilles is exclusively supported<br />
at the ends – support points of 8 mm each.<br />
Chemical and mechanical durability<br />
Quality requirements for day-by-day use have been determined<br />
in different testing series. According to the requirements of<br />
standards and regulations, chemical and mechanical durability<br />
values have been verified for all surface types (anodised,<br />
powder-coated, decors):<br />
Layer thickness according to ISO 2360 (DIN 50984)<br />
Cross cutting according to ISO 2409 (DIN 53151): GT0<br />
Buchholz indentation resistance according to ISO 2815<br />
(DIN 53153)<br />
Ball test according to ASTM D 2794<br />
Gloss degree according to ISO 2813 (DIN 67530)<br />
Boiling test according to GSB regulation (Quality association<br />
for parts layering)<br />
Resistance against Chlorine and salt compounds,<br />
e. g. in swimming pools<br />
Cleaning with industrially available cleaning agents<br />
Dishwasher proof (60°C)<br />
UV strength<br />
100<br />
DR 20<br />
DR 15<br />
60<br />
70<br />
40<br />
0 100 200 300 400 500 600<br />
55<br />
28<br />
40<br />
19<br />
Width of Designer Roll-Up Grille, or length of Designer Linear Grille (mm), respectively<br />
25<br />
12<br />
For the normal load of the Designer Grille (e. g. passing over),<br />
the maximum load depends on the magnitude of the loaded<br />
area. This means that the number of loaded rods and the maximum<br />
load of each individual rod must be used for the calculation<br />
of the maximum load of the grille.<br />
Example for maximum load for 5 rods with DR 15.180:<br />
5 x 60 kg = 300 kg<br />
Technical notes<br />
Centre support<br />
8<br />
700<br />
In order to obtain full step-on ability, a centre support must be<br />
supplied by the customer for widths over 250 mm.<br />
Designer Roll-Up Grilles with a length of 5 m | 10 m<br />
800<br />
For easy installation on site. Can be cut to length individually<br />
and precisely with the special tool "CombiCut".<br />
Designer Grille
Tendering texts<br />
Designer Roll-Up Grille: DR<br />
Roll-Up cover grille made of rounded aluminium profile bars,<br />
connection of the profile bars with patented plastic connectors<br />
with rubber bearing and cutting edge cover. Impact sound absorbent,<br />
non-skidding, and stable in value.<br />
Length (KL) ______ mm<br />
Installation dimension (KB) ______ mm<br />
Width (net) ______ mm<br />
Roll grille material Aluminium profile (AIMgSi 0.5)<br />
Roll grille length Manufactured in required dimensions<br />
Roll grille height 15 mm | 20 mm<br />
Rod width 6 mm<br />
Distance between rods 10 mm<br />
Free cross-section: approx. 65%<br />
Options "Surface upgrading":<br />
Anodised shade: natural aluminium EV1<br />
light brass EV2<br />
brass EV3<br />
light bronze C32<br />
dark bronze C34<br />
black C35<br />
Stainless steel design E0<br />
Powder-coated:<br />
Special colours on request<br />
RAL colour designation RAL No.<br />
Decor Light maple AH<br />
Light beech BH<br />
Black granite GS<br />
Light marble MH<br />
Special decors Decor name or sample<br />
Möhlenhoff make<br />
Type designation: DR 15.KB -"Surface upgrading"-KL<br />
Designer Linear Grille: DL<br />
Cover grille made of rounded aluminium profile bars, connection<br />
of the profile bars with patented plastic connectors with<br />
rubber bearing and cutting edge cover. Impact sound absorbent,<br />
non-skidding, and stable in value.<br />
Length of the linear grille segments, attachable to each other:<br />
max. 2500 mm, allowing easy installation and removal for<br />
cleaning purposes.<br />
Length (KL) ______ mm<br />
Installation dimension (KB) ______ mm<br />
Width (net) ______ mm<br />
Linear grille material Aluminium profile (AIMgSi 0.5)<br />
Linear grille length Manufactured in required dimensions<br />
Linear grille height 15 mm | 20 mm<br />
Rod width 6 mm<br />
Distance between rods 10 mm<br />
Free cross-section: approx. 63%<br />
Options "Surface upgrading":<br />
Anodised shade: natural aluminium EV1<br />
light brass EV2<br />
brass EV3<br />
light bronze C32<br />
dark bronze C34<br />
black C35<br />
Stainless steel design E0<br />
Powder-coated:<br />
Special colours on request<br />
RAL colour designation RAL No.<br />
Decor Light maple AH<br />
Light beech BH<br />
Black granite GS<br />
Light marble MH<br />
Special decors Decor name or sample<br />
Möhlenhoff make<br />
Type designation: DL 15.KB -"Surface upgrading"-KL<br />
Designer Grille 11
Project solutions<br />
No matter whether you want to use the Designer Linear Grille<br />
or the Designer Roll-Up Grille – there is always an aesthetic solution.<br />
The figures show a selection of solution variants with<br />
Designer Roll-Up Grille.<br />
Individual mitre corner<br />
Round arch<br />
12<br />
Mitre corner 90°<br />
Final mitre corner Round section with adapted roll grille<br />
Section with adapted roll grille Adaptation with panel<br />
Designer Grille
1. Corner designs<br />
2. Bevels<br />
3. Recesses<br />
4. Arcs<br />
With mitre, acute/obtuse angle or 90° angle<br />
Connection of convectors with flexible hoses<br />
All designs can be realised with roll grille as well as with linear grille<br />
In any shape for the integration of building parts as e. g. columns, piers, etc.<br />
Different materials are possible for coverings:<br />
– Aluminium, anodised<br />
– Stainless Steel Design<br />
Radii over 2900 mm<br />
Radian measure of a maximum of 3000 mm<br />
Designer Grille 13
Project solutions<br />
14<br />
Mitre fit<br />
Exemplary calculation:<br />
KB<br />
Round arch<br />
Exemplary calculation:<br />
KB<br />
KB<br />
KL 1 (mm)<br />
GP RP<br />
Mitre fits, angles and production lengths are manufactured according to your specifications in mm.<br />
GP DR | GP DL<br />
Mitre fit for the Designer Roll-Up Grille and the Designer Linear Grille in matching colours. Delivery as<br />
profiled plate, offering a beautiful solution with full step-on ability. The profile plate covers the entire mitre<br />
section of two convectors or system troughs, respectively.<br />
DR 15.RB<br />
KL 2 (mm)<br />
Order indications:<br />
Convector lenght (KL)<br />
Convector width (KB)<br />
Mitre angle (W)<br />
Order example for mitre fits:<br />
1 unit DR 15 RL = 1375 mm<br />
1 unit DR 15 RL = 2845 mm<br />
1 unit GP DR W1.2 = 135°<br />
- Radii over 2900 mm<br />
- Radian measure of a maximum of 3000 mm<br />
The Designer Roll-Up Grille in round arch design fits exactly to the round arch.<br />
All anodised shades and RAL colours, as well as decors, are available.<br />
Order indications:<br />
Convector lenght (KL)<br />
Convector width (KB)<br />
2 options to define the round arch:<br />
1st option: Radius r in mm and radian measure BM in mm<br />
or<br />
2nd option: Radius r in mm and the angle α in °.<br />
Order example for round arch:<br />
1 unit DR 15.RB r=3500 mm, BM=2750 mm<br />
Designer Grille
4. System extensions<br />
CombiCut<br />
CombiCut<br />
Designer Roll-Up Grille Protector DSR<br />
System trough<br />
variable<br />
500mm to 5000 mm<br />
CombiCut<br />
Special tool "CombiCut" for the individual cutting to length of the Designer Grille<br />
Designer Roll-Up Grille Protector DSR<br />
Two safety brackets for fixing the Designer Grille in a frame or in a system trough<br />
System trough SM<br />
SM 180 – system troughs with heights of 90 mm or 110 mm and a width of 180 mm<br />
SM 260 – system troughs with heights of 90 mm or 110 mm and a width of 260 mm<br />
SM 320 – system troughs with heights of 90 mm or 110 mm and a width of 320 mm<br />
SM 410 – system troughs with heights of 90 mm, 110 mm, 140 mm, or 190 mm for a width of 410 mm<br />
The system trough can be used advantageously and flexibly as an empty trough for different application<br />
areas as e. g. line guide channel for electric cables and warm water tubing.<br />
Of course, the system trough offers the usual advantages, as e. g. height adjustment by means of an adjustment<br />
block, joining technique with system connectors.<br />
The system trough can be supplied in different anodised shades.<br />
Designer Grille 15
16<br />
Profiles<br />
Z frame profile ZRP 15<br />
L frame profile LRP 15<br />
L frame profile LRP 20<br />
Frames<br />
Installation frame cut to size, with<br />
overlapping edge for clean covering<br />
of recess. Window sills, work sills, air<br />
outlets etc.<br />
Anodised:<br />
- natural aluminium<br />
- light brass<br />
- brass<br />
- light bronze<br />
- dark bronze<br />
- black<br />
- Stainless steel design<br />
- Special colours on request<br />
Powder-coated:<br />
- all RAL colours<br />
Decor on request up to a max.<br />
length of 2000 mm<br />
Z frame profile<br />
rods with 6000 mm length each, for<br />
self-installation on site.<br />
L frame profile<br />
rods with 6000 mm length each, for<br />
self-installation on site.<br />
L frame profile<br />
rods with 6000 mm length each, for<br />
self-installation on site.<br />
ZR 15<br />
LR 15<br />
LR 20<br />
System connectors<br />
Frame connectors 90°<br />
Frame connectors 180°<br />
Frame anchors<br />
���������<br />
��<br />
��<br />
����������<br />
��<br />
��<br />
��<br />
�<br />
����������<br />
��<br />
� �<br />
�<br />
� �<br />
Frame connectors for<br />
corner connections.<br />
Frame connectors<br />
for frame extensions<br />
Frame anchors<br />
The outer frame width RAB is<br />
determined by the roll grille width<br />
RB + 7 mm.<br />
Outer frame length RAL +/- 5mm<br />
A = 14.5 mm<br />
B = 8.5 mm<br />
C = 18.3 mm<br />
D = 19.8 mm<br />
The outer frame width RAB is<br />
determined by the roll grille width<br />
RB + 11 mm.<br />
Outer frame length RAL +/- 5mm<br />
A = 12 mm<br />
The outer frame width RAB is<br />
determined by the roll grille width<br />
RB + 11 mm.<br />
Outer frame length RAL +/- 5mm<br />
A = 12 mm<br />
Designer Grille
5. Maintenance<br />
Recommendations<br />
The following notes serve for a general preliminary information<br />
during the planning phase. The GSK installation instructions<br />
offer complete information for the specialist staff.<br />
The following things can be performed by final users and<br />
specialised companies:<br />
Cleaning<br />
1. Dry cleaning:<br />
Vacuum-clean the cover grille in the course of the regular<br />
cleaning intervals for the used area.<br />
2. Wet cleaning:<br />
• Designer Roll-Up Grille:<br />
Open existing grille fixings, roll up the grille without bending<br />
it excessively. The Designer Grille is dishwasher-proof up to a<br />
temperature of 60°C if commercial dishwasher detergents are<br />
used. After washing and subsequent drying, the grille can be<br />
re-inserted into the trough and rolled out. If necessary, grille<br />
fixing devices must be closed again.<br />
• Designer Linear Grille:<br />
Remove the linear grille from the convector and lay it down on<br />
an appropriate place. For cleaning we recommend commercial<br />
household cleaners and a soft washing brush (e. g. car accessories).<br />
After washing and drying, the grille can be re-inserted<br />
onto the trough.<br />
Cleaning intervals<br />
(In months)<br />
Designer Grille 6<br />
Repair<br />
Only the Möhlenhoff Designer Grille is equipped with exchangeable<br />
rods. Thus, a repair in case of damaged individual<br />
rods is always possible on site without a huge investment in<br />
time. Möhlenhoff Wärmetechnik has a special tool for this:<br />
the CombiCut.<br />
Designer Grille 17
Möhlenhoff Wärmetechnik<br />
Your partner for underfloor convectors<br />
18<br />
Alpha-Thermostat<br />
Alpha-Basis<br />
Designer Grille<br />
Alpha-Actuator<br />
System Convectors<br />
Möhlenhoff Wärmetechnik GmbH with its headquarters<br />
in Salzgitter, Lower Saxony, is one of the most innovative<br />
manufacturer of products and systems for heating and air<br />
condition technology worldwide.<br />
All components of the Möhlenhoff-developed system are<br />
perfectly interconnected to each other. As a manufacturer of<br />
complete system convectors with high-power heat exchangers<br />
as well as with the control technology for a perfect individual<br />
room control, Möhlenhoff offers a system with optimally<br />
matched components.<br />
Möhlenhoff is a one-stop for all components. For the customers,<br />
this translates to: fast and exact elaboration of standard and<br />
special solutions, timely delivery – optionally to different places<br />
of supply –, ease of installation due to modular fitting accuracy,<br />
and, last but not least, a very good price/performance ratio.<br />
And the best is: At the end, everything works perfectly!<br />
As an innovative system<br />
manufacturer, Möhlenhoff<br />
is of course certified to ISO<br />
9001:2000.<br />
According to the nationwide<br />
competition „Germany‘s Best<br />
Employers 2009“, Möhlenhoff<br />
Wärmetechnik GmbH counts<br />
among the 100 best German<br />
employers. This award<br />
stands for special quality and<br />
attractiveness as employer; it<br />
is awarded by the Great Place<br />
to Work® Institute Germany.<br />
Designer Grille
ungsprogramm<br />
ren<br />
tz<br />
hen <strong>Daten</strong><br />
en<br />
m<br />
Systemvoraussetzungen:<br />
Betriebssystem: Windows 2000 or Windows XP<br />
CPU: Pentium 3, 500Mhz<br />
System Memory (RAM): 128MB<br />
Hard Disk: 10MB free space<br />
Network Speed: 128 Kbits/sec<br />
Graphics Card: 3D-capable with 16MB of VRAM<br />
Screen: 1024x768, „16-bit High Color“<br />
Internet Browser: Internet Explorer 6.x, Firefox 1.x<br />
Extensive information material<br />
Would you like to have our printed product information sent to you<br />
via mail? We will gladly send you these documents on request and<br />
free of charge. You can find our contact data on the rear page of this<br />
planning <strong>manual</strong>.<br />
You can also use our on-line ordering service! Of course you can also<br />
download the requested documents from our web page,<br />
www.moehlenhoff.com!<br />
PC<br />
CD<br />
Systemkonvektoren<br />
Planungsinformationen<br />
für Unterflurkonvektoren<br />
<strong>Planning</strong> <strong>manual</strong><br />
Underfloor convector ESK<br />
Designer Grille<br />
Natural convection<br />
<strong>Planning</strong> <strong>manual</strong><br />
Underfloor convector QSK HK<br />
PC CD-ROM<br />
Heating and Cooling with convectors<br />
Planungsinformationen<br />
für Unterflurkonvektoren<br />
english / pyccknñ / italiano<br />
Systemvoraussetzungen:<br />
Betriebssystem: Windows 2000 or Windows XP<br />
CPU: Pentium 3, 500Mhz<br />
System Memory (RAM): 128MB<br />
Hard Disk: 10MB free space<br />
Network Speed: 128 Kbits/sec<br />
Graphics Card: 3D-capable with 16MB of VRAM<br />
Screen: 1024x768, „16-bit High Color“<br />
Internet Browser: Internet Explorer 6.x, Firefox 1.x<br />
© 2007 Möhlenhoff<br />
Planungsinformationen<br />
für Unterfl urkonvektoren<br />
• Syscon 2.0 - Auslegungsprogramm<br />
für Systemkonvektoren<br />
• Ausschreibungstexte<br />
• Datanorm - <strong>Daten</strong>satz<br />
• BDH 2.0 - <strong>Daten</strong>satz<br />
• VDI 3805 mit grafi schen <strong>Daten</strong><br />
• <strong>Technische</strong> Unterlagen<br />
• Preiseliste<br />
<strong>Planning</strong> <strong>manual</strong><br />
Underfloor convector WSK<br />
<strong>Planning</strong> <strong>manual</strong><br />
Underfloor convector QLK<br />
Natural convection<br />
Source-air supported convection<br />
Möhlenhoff Wärmetechnik GmbH. Museumstraße54a,DE-38229Salzgitter. www.moehlenhoff.comAlleUrheber-undLeistungsschutzrechtevorbehalten.<br />
inkl. Syscon 2.0<br />
09.02.2009 11:18:56 Uhr<br />
Möhlenhoff System Convectors<br />
Innovative project solutions in the underfloor range<br />
<strong>Planning</strong> <strong>manual</strong><br />
Underfloor convector GSK<br />
<strong>Planning</strong> <strong>manual</strong><br />
Designer Grille<br />
Fan-supported convection<br />
Multitude in perfection<br />
Möhlenhoff Designrost<br />
The Quick-Change Artist of Grille Covers<br />
For optimum room climate Perfection with Variety<br />
<strong>Planning</strong> <strong>manual</strong><br />
Underfloor convector QSK<br />
System Convectors<br />
Price list 2008<br />
Fan-supported convection<br />
Heating Comfort Perfection
Möhlenhoff Wärmetechnik GmbH<br />
Mailing Address:<br />
PO BOX 10 05 25<br />
DE-38205<br />
Germany<br />
Headquarters:<br />
Museumstraße 54a<br />
DE-38229 Salzgitter<br />
Germany<br />
Telephone: +49 53 41 / 84 75-0<br />
Fax: +49 53 41 / 84 75-999<br />
contact@moehlenhoff.de<br />
www.moehlenhoff.com<br />
8-D24-41-313 Index 00<br />
Technical changes reserved.<br />
Reprint, including partial reprint, only admissible with our consent.



