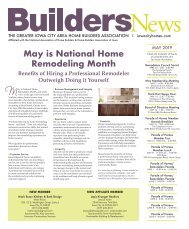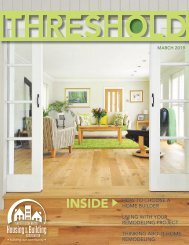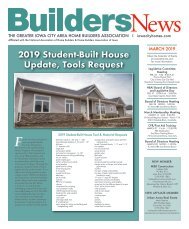Lure4.2017
Create successful ePaper yourself
Turn your PDF publications into a flip-book with our unique Google optimized e-Paper software.
ADAPTIVE REUSE<br />
Mott Lofts: Where Past & Present Meet<br />
BY RUTH PAARMANN PHOTOS BY BRIAN DRAEGER<br />
Back in 1902, the Iowa<br />
Wind Mill & Pump Co.<br />
made and housed its<br />
wares in several facilities<br />
on the west bank of<br />
the Cedar River. One<br />
structure remains: the<br />
main brick building, which<br />
was labeled “Mott Inc.”<br />
in the 1990s. In 2012, the<br />
building was placed on<br />
the National Register of<br />
Historic Places.<br />
The previous owner, Linn County, used it for storage and<br />
debated using the land for other purposes following the<br />
flood of 2008. But the county decided to sell, and Hobart<br />
Historic Restoration saw the value in the sturdy structure.<br />
“My husband and I always liked the building, especially<br />
the setting on the river. We admired it for years before the<br />
opportunity came along to work on it,” said owner and<br />
project manager B.J. Hobart.<br />
The company made plans to convert it to a mixed-use<br />
building, completing its residential apartment units in<br />
2016. According to Casey Dunagan, property manager, all<br />
units were occupied by July.<br />
“Several of our residents work at Rockwell or Transamerica,<br />
and some of them travel a lot,” said Mr. Dunagan.<br />
He noted that many of them relocated to Cedar Rapids<br />
from out of state, and most are young professionals in<br />
their 20s and 30s.<br />
The apartments feature similar layouts with wood-look<br />
flooring, stone counters and open floor plans. Most units<br />
offer one bedroom, while four are two-bedroom units.<br />
Residents must agree to respect the brick walls and beams<br />
that add historic character and value to the building, Mr.<br />
Dunagan noted.<br />
The lobby features exposed beams, pulleys and photos<br />
of the building. Residents can use the elevator, but many<br />
opt for the rustic restored staircase.<br />
While the building stands close to a number of downtown<br />
gyms, a workout room was added in the basement for<br />
residents. Hobart also occupied a space for its maintenance<br />
shop to easily access the mowers, snow blowers and other<br />
equipment required to keep the property tidy.<br />
Outside, with its refreshed white lettering, the building<br />
is a prominent landmark on the river’s west bank. The<br />
brick structure was cleaned and tuck-pointed to secure the<br />
exterior. New custom double-hung wood windows took the<br />
place of old ones, but screens could not be > PAGE 39<br />
30 LUREOF THE CITY
















