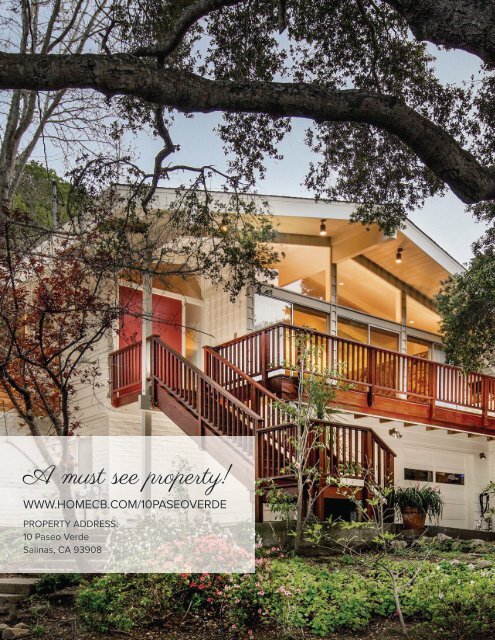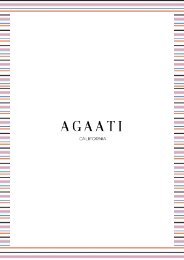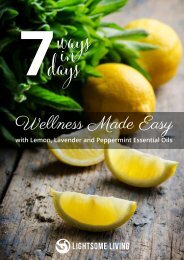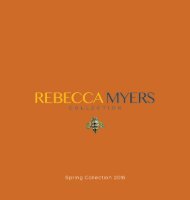10 Paseo Verde
Create successful ePaper yourself
Turn your PDF publications into a flip-book with our unique Google optimized e-Paper software.
A must see property!<br />
WWW.HOMECB.COM/<strong>10</strong>PASEOVERDE<br />
PROPERTY ADDRESS:<br />
<strong>10</strong> <strong>Paseo</strong> <strong>Verde</strong><br />
Salinas, CA 93908
Nestled in an enchanting oak grove<br />
is a wonderful family home featuring<br />
five bedrooms and three full baths. An<br />
impressive Brazilian hardwood viewing<br />
deck invites you into a warm and<br />
comfortable home.<br />
Enter into a lovely living room with<br />
vaulted ceiling and a wall of tall windows<br />
framing a captivating forest view. From<br />
the cook’s kitchen with granite counter<br />
and gas stove via the adjoining dining<br />
room walk onto an entertainer’s terrace<br />
complete with bocce ball court.<br />
Downstairs, each of two bedrooms has<br />
its own entrance. Set away from the<br />
house is a separate workshop with a loft<br />
for extra storage. A greenhouse area is<br />
perfect for growing both flowers and a<br />
vegetable garden.<br />
A must see property!<br />
PROPERTY ADDRESS:<br />
<strong>10</strong> <strong>Paseo</strong> <strong>Verde</strong><br />
Salinas, CA 93908<br />
PRICE: $1,195,000<br />
FEATURES: 5 bedrooms, 3 baths,<br />
2 car garage, 2 bonus workshops<br />
approximately 3,180 sqft of living space<br />
and 1.8 acres of land<br />
PROPERTY WEBSITE:<br />
http://www.homecb.com/<strong>10</strong>paseoverde<br />
2 3
Kitchen<br />
Beautiful Santa Lucia granite<br />
counter tops beckon guests to enter<br />
into the warm and inviting kitchen.<br />
Newly installed gas cook top on the<br />
peninsula means easy conversation<br />
between cook and guests as they<br />
gather round. Attractive stainless<br />
steel appliances, including a double<br />
oven, create a cook’s playground.<br />
Relaxed Dining<br />
Room<br />
With a clear line of sight between<br />
the kitchen and dining room and a<br />
wall of glass sliding doors opening<br />
to an entertainer’s patio, the dining<br />
rooms is a comfortable place to eat<br />
and enjoy life<br />
4 5
THREE REMODELED BATHROOMS<br />
The Master Bath remodel included<br />
expanding the square feet space of the<br />
house to accommodate a full soaking tub,<br />
spacious shower for two, gorgeous wood<br />
cabinetry, and radiant heat tile floor.<br />
Warm HAND SCRAPED HARDWOOD<br />
FLOORS in a rich brown hue, installed 2<br />
years ago, flow throughout the upper level<br />
and reflect the natural beauty of this very<br />
special location.<br />
Freshly installed HIGH GRADE CARPETING<br />
is soft underfoot as you descend the sun<br />
drenched staircase with skylight down to two<br />
lower level bedrooms and a shared Jack and<br />
Jill full bath.<br />
Possibilities down stairs are numerous. Each<br />
of the two bedrooms has their own entrance.<br />
One is currently used as an office with full<br />
views of the enchanting oak tree entrance.<br />
IMAGINE THE POSSIBILITIES of the second<br />
downstairs bedroom. The separate entrance<br />
is on the side of the building with lots of<br />
privacy, night time outdoor lighting, a lovely<br />
patio and a separate parking space.<br />
In addition to an ample closet, the room<br />
features a large alcove that is already<br />
plumbed for water, has electrical and a vent.<br />
With a full bath adjacent to the room; this<br />
could easily become the perfect GUEST<br />
QUARTERS.<br />
Downstairs is assured of a level of<br />
QUIETNESS not normally expected;<br />
downstairs ceilings have been renovated<br />
with the installation of sound board<br />
insulation between the upstairs and<br />
downstairs. This is one more area that shows<br />
the detailed care and improvements of this<br />
high quality home.<br />
6 7
Entertainer’s Terrace<br />
Expansive paver terrace wraps around the home’s upper level. Delight<br />
in the afternoon sun playing bocce ball with friends and family. A perfect<br />
place for lounging furniture; oh, and don’t forget the BBQ. A chase has<br />
been built with access to the terrace for water and gas lines so that you<br />
can build the outdoor BBQ of your dreams.<br />
8 9
ENERGY CONSERVATION is enhanced<br />
with high R value insulation in the<br />
attic, an additional layer of insulation<br />
between the roof and shingles, plus two<br />
separate forced air heating systems,<br />
one for upstairs and one for downstairs,<br />
enabling the creation of separate<br />
heating zones. A tankless water heater<br />
provides nearly instant hot water and<br />
conserves heating energy as well.<br />
HIGH SPEED INTERNET is available<br />
throughout the house with wired<br />
connections. Cat 5 wiring means higher<br />
speeds and more secure access than<br />
could be obtained through “wireless”<br />
internet. Working from home with secure<br />
VPN is easily done here.<br />
ROOF is relatively newer; it was reroofed<br />
approximately <strong>10</strong> years ago with<br />
substantial improvements made with the<br />
addition of a peaked slope to the roof<br />
line above dining and kitchen area.<br />
WATER – Reverse Osmosis system<br />
delivers filtered drinking water at the<br />
kitchen sink. Water supply to all other<br />
fixtures in the home is softened but not<br />
filtered ( System upgraded in February<br />
2016 at a cost<br />
of $4,400 )<br />
PASEO VERDE COMMUNITY – Eight<br />
homes share the road and the water<br />
well. The association dues of $<strong>10</strong>0<br />
monthly include water for the home<br />
and yard, plus reserves for road<br />
maintenance.<br />
SAN BENANCIO COMMUNITY – High<br />
ranking San Benancio Middle School<br />
is half a mile nearby. A short drive up<br />
the road one finds Titus Park, a family<br />
friendly swim and tennis club.<br />
<strong>10</strong> 11
831-601-8482 PENINSULA FLOOR PLANS 3/18/16<br />
<strong>10</strong> PASEO VERDE, SALINAS, CA 93908<br />
0 1 2<br />
Standard Scale 1 :1<br />
N<br />
PATIO<br />
19.2'<br />
23.8'<br />
16.2'<br />
FAMILY<br />
15'6" x 15'3"<br />
30.2'<br />
DINING<br />
13'5" x 11'2"<br />
7'<br />
BFAST<br />
12'8" x<br />
7'3"<br />
PTRY<br />
DESK<br />
KITCH<br />
14'3" x11'<br />
Ov<br />
5.7'<br />
R LAUND<br />
CLO<br />
BR 2 BR 3<br />
11'4" x <strong>10</strong>' 11'4" x <strong>10</strong>'<br />
CLO<br />
CLO<br />
13.2'<br />
3.8'<br />
CLO<br />
CLO<br />
8.1'<br />
<strong>10</strong>.7'<br />
CLO<br />
ENTRY<br />
7'6" x 7'5"<br />
LIVING<br />
24' x 19'3"<br />
STOR-<br />
AGE<br />
MBR<br />
17' x 14'8"<br />
CLO<br />
W/I CLO<br />
19.8'<br />
LOFT<br />
STORAGE<br />
8.1'<br />
5.2'<br />
DECK<br />
WOOD<br />
39'<br />
F<br />
CLO<br />
WORK<br />
SHOP<br />
16.2'<br />
16.2'<br />
STORAGE<br />
GARAGE<br />
CLO<br />
WH<br />
F<br />
CLO<br />
BR 4 BR 5<br />
14'8" x 12'3"<br />
16' x 11'4"<br />
Legend<br />
PARCEL I - Property In Question, Fee<br />
PARCEL II - Easement<br />
AREA CALCULATIONS<br />
Main Living Area:<br />
2,521sf<br />
Ground Floor: 664<br />
Net Livable Area:<br />
3,185sf<br />
Garage: 584<br />
Work Shop: 262<br />
Loft Storage: 226<br />
Storage: 122 Storage: 19<br />
Patio: 1,747 Deck: 571<br />
c 2016<br />
Title Order No. : FWMN-5221600239, Preliminary Report Dated March 16, 2016<br />
Chicago Title Company<br />
50 Winham Street<br />
Salinas, CA 93901<br />
PARCEL III - Property In Question, Fee<br />
Item No. 5 - Easement for Road<br />
In 02/07/1962 Reel18 Pg173 of Official Records<br />
The exact location of said easement cannot be<br />
determined and is not plotable<br />
Item No. 6 - Easement for Road and Utility<br />
In 02/20/1962 Reel21 Pg444,<br />
05/14/1962 Reel53 Pg461 of Official Records<br />
Affects said portion as described in the document<br />
This map/plat is being furnished as an aid in locating the herein<br />
described Land in relation to adjoining streets, natural boundaries and<br />
other land, and is not a survey of the land depicted. Except to the<br />
extent a policy of title insurance is expressly modified by endorsement,<br />
if any, the Company does not insure dimensions, distances, location of<br />
easements, acreage or other matters shown thereon.<br />
Reference :<br />
Property : <strong>10</strong> <strong>Paseo</strong> <strong>Verde</strong>, Salinas, CA<br />
Drawing Date : 05/31/2016 - FNFI<br />
Assessor's Parcel No. : 416-221-006-000<br />
Plat Showing : PORTION OF LAND SITUATED IN THE UNINCORPORATED AREA IN COUNTY OF MONTEREY, STATE OF CALIFORNIA<br />
Data :<br />
Sheet<br />
1 of 1<br />
Archieve #<br />
This model is for use as a visual tool only. Some measurements are estimates. Therefore, no appraisal value should be inferred.<br />
12 13
The laundry room is conveniently located<br />
behind the kitchen with easy access to the<br />
hall leading to the three main bedrooms.<br />
Plus, it doubles as a mud room with direct<br />
access to the backyard terrace.<br />
Stately oak trees anchor the CIRCULAR<br />
DRIVEWAY; a canopy of enchanting<br />
branches filters light upon the lovely<br />
natural landscaping.<br />
Enjoy the pleasures of gardening with a<br />
large potting shed, covered in one section<br />
to nurture new plants and open to the<br />
sunshine in another section.<br />
WORKSHOP – A spacious and separate<br />
outbuilding with extra storage in the<br />
upstairs loft. Many possible uses!<br />
(The separate out building is not included<br />
in the square feet of living space used<br />
for valuation)<br />
14 15
ROBIN STELLE<br />
REALTOR<br />
CalBRE# 01812<strong>10</strong>0<br />
Coldwell Banker Del Monte Realty<br />
126 Clock Tower Place, Suite <strong>10</strong>0<br />
Carmel CA 93923<br />
www.LuxuryMontereyBayHomes.com<br />
Phone: 831-224-2384<br />
Email: Robin@RobinStelle.com<br />
©2016 Coldwell Banker Real Estate LLC. All Rights Reserved. Coldwell Banker® is a registered trademark<br />
licensed to Coldwell Banker Real Estate LLC. An Equal Opportunity Company. Equal Housing Opportunity .<br />
Each Coldwell Banker Residential Brokerage Office Is Owned And Operated by NRT LLC. All rights reserved.<br />
This information was supplied by Seller and/or other sources. Broker believes this information to be correct but<br />
has not verified this information and assumes no legal responsibility for its accuracy. Buyers should investigate<br />
these issues to their own satisfaction. DRE License #01908304

















