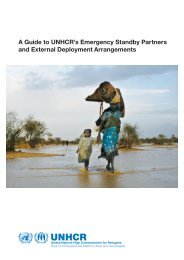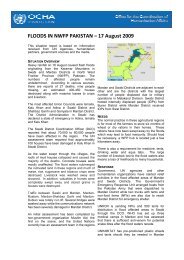Women, Girls, Boys and men - HumanitarianInfo.org
Women, Girls, Boys and men - HumanitarianInfo.org
Women, Girls, Boys and men - HumanitarianInfo.org
You also want an ePaper? Increase the reach of your titles
YUMPU automatically turns print PDFs into web optimized ePapers that Google loves.
ShELTER<br />
0<br />
I A s c g e n D e r h A n D b o o k<br />
STAndArdS For EmErGEnCy SHElTEr<br />
(Emergency Shelter Cluster - IASC)<br />
InDIcAtors<br />
G e n d e R A n d S H e lT e R I n e m e R G e n C I e S<br />
stAnDArDs<br />
average camp area per person ≥ 45 sq metres 1<br />
average floor area of shelter<br />
per person in camps<br />
percentage of households with “adequate”<br />
dwellings<br />
unhcr sphere<br />
≥ 3.5 sq metres<br />
in warm climates (cooking will take place outside) 2<br />
≥ 4.5 sq metres<br />
in cold climates<br />
(this figure includes area for in-house services such as bathing facilities or toilets,<br />
depending on socio-cultural habits)<br />
100% 3<br />
1. it is necessary to ensure there is sufficient overall camp space per person. this includes having sufficient space for all services (water, sanitation, etc.) while providing<br />
enough space for dignified living.<br />
- the recom<strong>men</strong>ded st<strong>and</strong>ard for surface area in a refugee camp is 45 square metres per person, including kitchen gardening space. the minimum st<strong>and</strong>ard is at<br />
least 30 square metres per person, excluding kitchen gardening space.<br />
- in a camp situation, it may be a disadvantage to have areas greatly in excess of 45 square metres per person as this will mean increased distances to services such<br />
as water, basic health unit, education, etc.<br />
2. in addition to provision of physical protection against the ele<strong>men</strong>ts, it is also necessary to provide sufficient floor space per person for dignified living.<br />
- to avoid sexual <strong>and</strong> gender-based violence (sGBV), dwellings should allow for partitioning within the shelter to facilitate privacy. also if entrance to shelters is<br />
opened to a common area (open space/area) to allow for visibility, it would be an added value for safety, as blind spots are avoided.<br />
3. Because of variations in climate, local building customs <strong>and</strong> cultural values or concerns, universally “adequate” shelters are difficult to define. however, adequacy<br />
may be assessed by bearing in mind the following factors. an ideal shelter should:<br />
• provide a covered area that provides dignified living space with a degree of privacy;<br />
• have sufficient thermal comfort with ventilation for air circulation;<br />
• provide protection from the ele<strong>men</strong>ts <strong>and</strong> natural hazards;<br />
• ensure that inhabitants, especially wo<strong>men</strong> or groups with specific needs, are not disadvantaged by poor accommodation design; shelter design is in line with<br />
customs, cultural values or concerns;<br />
• ensure that physical safety is a prime concern during planning <strong>and</strong> construction.











