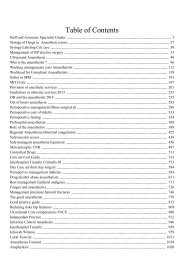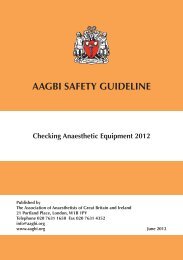- Page 1 and 2:
Recommendations for the Safe Transf
- Page 3 and 4:
CONTENTS Section I Summary and Reco
- Page 5 and 6:
SECTION II - BACKGROUND In 1996 the
- Page 7 and 8:
SECTION IV - ORGANISATION AND COMMU
- Page 9 and 10:
SECTION V - STAFFING REQUIREMENTS A
- Page 11 and 12:
A p p ropriate re s p i ra t o ry s
- Page 13 and 14:
SECTION VII - THE TRANSFER The tran
- Page 15 and 16:
SECTION VIII - EQUIPMENT AND DRUGS
- Page 17 and 18:
SECTION IX - EDUCATION AND TRAINING
- Page 19 and 20:
SECTION X - RESOURCE IMPLICATIONS F
- Page 21 and 22:
APPENDIX I INDICATIONS FOR INTUBATI
- Page 23 and 24:
APPENDIX III ADDITIONAL INFORMATION
- Page 25 and 26:
AAGBI SAFETY GUIDELINE Suspected An
- Page 27 and 28:
GUIDELINES Suspected Anaphylactic R
- Page 29 and 30:
Suspected anaphylactic reactions as
- Page 31 and 32:
Suspected anaphylactic reactions as
- Page 33 and 34:
Suspected anaphylactic reactions as
- Page 35 and 36:
Suspected anaphylactic reactions as
- Page 37 and 38:
Suspected anaphylactic reactions as
- Page 39 and 40:
Suspected anaphylactic reactions as
- Page 41 and 42:
Suspected anaphylactic reactions as
- Page 43 and 44:
Suspected anaphylactic reactions as
- Page 45 and 46:
Suspected anaphylactic reactions as
- Page 47 and 48:
Suspected anaphylactic reactions as
- Page 49 and 50:
Suspected anaphylactic reactions as
- Page 51 and 52:
Suspected anaphylactic reactions as
- Page 53 and 54:
Suspected anaphylactic reactions as
- Page 55 and 56:
Storage of Drugs in Anaesthetic Roo
- Page 57 and 58:
Storage of Drugs in Anaesthetic Roo
- Page 59 and 60:
This guideline was originally publi
- Page 61 and 62:
Anaesthesia 2015 Checketts et al. |
- Page 63 and 64:
Anaesthesia 2015 Checketts et al. |
- Page 65 and 66:
Anaesthesia 2015 Checketts et al. |
- Page 67 and 68:
Anaesthesia 2015 Checketts et al. |
- Page 69 and 70:
Anaesthesia 2016, 71, 1503 Correcti
- Page 71 and 72:
Membership of the working party Dr
- Page 73 and 74:
1. Summary 1.1 Safety, quality and
- Page 75 and 76:
3. Responsibility of anaesthetists
- Page 77 and 78:
3.4 The Trust - Medical Devices Man
- Page 79 and 80:
4. Standards 4.1 Medical Devices Di
- Page 81 and 82:
5. Responsibility of manufacturers
- Page 83 and 84:
6. Choosing and trialling equipment
- Page 85 and 86:
equipment officer is encouraged to
- Page 87 and 88:
EU procurement thresholds Threshold
- Page 89 and 90:
When negotiating a purchasing agree
- Page 91 and 92:
9. Shared equipment Many types of e
- Page 93 and 94:
Third party servicing is another op
- Page 95 and 96:
11. Replacement 11.1 Planned equipm
- Page 97 and 98:
number of re-uses (e.g. re-usable L
- Page 99 and 100:
Where new equipment is purchased th
- Page 101 and 102:
14. Incident reporting and investig
- Page 103 and 104:
available from www.hse.gov.uk 14.4
- Page 105 and 106:
DB DoH EBME EC EU FRCA HN HSE IEC I
- Page 107 and 108:
8. OPSI. Statutory Instrument 2006
- Page 109 and 110:
Eire Tel: 00353 1 676 4971 Website:
- Page 111 and 112:
Peri-operative management of the ob
- Page 113 and 114:
Guidelines Peri-operative managemen
- Page 115 and 116:
Recommendations 1 Every hospital sh
- Page 117 and 118:
35 30 25 Prevalance (%) 20 15 10 5
- Page 119 and 120:
is an increased incidence of prolon
- Page 121 and 122:
Figure 2 Relationship between total
- Page 123 and 124:
techniques, and when used with neur
- Page 125 and 126:
Table 5 The STOP-BANG screening que
- Page 127 and 128:
Intra-operative care Preparation of
- Page 129 and 130:
Figure 3 Ramping position for obese
- Page 131 and 132:
eturn of airway reflexes with desfl
- Page 133 and 134:
Table 6 Dosing schedule for thrombo
- Page 135 and 136:
A review and meta-analysis by the S
- Page 137 and 138:
numbers of staff are needed to roll
- Page 139 and 140:
Table 7 Equipment for managing obes
- Page 141 and 142:
11. Schneider HJ, Glaesmer H, Klots
- Page 143 and 144:
44. Edholm D, Kullberg J, Haenni A,
- Page 145 and 146:
75. McKay RE, Malhotra A, Cakmakkay
- Page 147 and 148:
21 Portland Place, London, W1B 1PY
- Page 149 and 150:
This guideline was originally publi
- Page 151 and 152:
Anaesthesia 2015 Barker et al. | Gu
- Page 153 and 154:
Anaesthesia 2015 Barker et al. | Gu
- Page 155 and 156:
Anaesthesia 2015 Barker et al. | Gu
- Page 157 and 158:
Anaesthesia 2015 Barker et al. | Gu
- Page 159 and 160:
Anaesthesia 2015 Barker et al. | Gu
- Page 161 and 162:
Anaesthesia 2015 Barker et al. | Gu
- Page 163 and 164:
Anaesthesia 2015 Barker et al. | Gu
- Page 165 and 166:
Out of Hours Activity (Anaesthesia)
- Page 167 and 168:
Considerations for anaesthetists Th
- Page 169 and 170:
OAA / AAGBI Guidelines for Obstetri
- Page 171 and 172:
Contents 1. Key recommendations 2 2
- Page 173 and 174:
2. Introduction This is the third v
- Page 175 and 176:
Recommendations Medical staff The t
- Page 177 and 178:
appointed directly from other count
- Page 179 and 180:
Peripartum care Pre-operative asses
- Page 181 and 182:
Intravenous patient-controlled opio
- Page 183 and 184:
depression. In the absence of contr
- Page 185 and 186:
of clinical deterioration, as recom
- Page 187 and 188:
5. Training and education Each obst
- Page 189 and 190:
• Skills and drills training: ana
- Page 191 and 192:
• The midwife caring for a woman
- Page 193 and 194:
7. Support services, equipment, fac
- Page 195 and 196:
Equipment for PCA must be available
- Page 197 and 198:
8. The future The delivery of healt
- Page 199 and 200:
The following national guidelines s
- Page 201 and 202:
19. Obstetric Anaesthetists’ Asso
- Page 203 and 204:
21 Portland Place, London, W1B 1PY
- Page 205 and 206:
At the first meeting held on 9 th M
- Page 207 and 208:
Methods to estimate/establish publi
- Page 209 and 210:
Recommendations The WP recommends:
- Page 211 and 212:
Anaesthesia, 2007, 62, pages 1199-1
- Page 213 and 214:
Anaesthesia, 2007, 62, pages 1199-1
- Page 216 and 217:
OPTION 3 - PRESUMED CONSENT. ‘Pre
- Page 218 and 219:
Power of Attorney) while requiring
- Page 220 and 221:
Needle-stick injury and HIV testing
- Page 222 and 223:
egain capacity, and the absence of
- Page 224 and 225:
treatment if it was understood that
- Page 226 and 227:
This guideline was originally publi
- Page 228 and 229:
Management of hypertension before e
- Page 230 and 231: Management of hypertension before e
- Page 232 and 233: Management of hypertension before e
- Page 234 and 235: Management of hypertension before e
- Page 236 and 237: Management of hypertension before e
- Page 238 and 239: Management of hypertension before e
- Page 240 and 241: AAGBI Safety Guideline Management o
- Page 242 and 243: Malignant Hyperthermia Crisis Task
- Page 244 and 245: MEMBERSHIP OF THE WORKING PARTY Dr
- Page 246 and 247: Section 1 Recommendations 1. Transf
- Page 248 and 249: Section 3 Introduction In 1997 it w
- Page 250 and 251: This process may require many telep
- Page 252 and 253: Section 6 Accompanying the patient
- Page 254 and 255: Section 7 Monitoring, drugs and equ
- Page 256 and 257: heavily congested areas, but not al
- Page 258 and 259: APPENDIX 1 Departure checklist Do a
- Page 260 and 261: 13. Bercault N, Wolf M, Runge I, Fl
- Page 262 and 263: 21 Portland Place, London W1B 1PY T
- Page 264 and 265: Membership of the Working Party Dr
- Page 266 and 267: Infection control in anaesthesia An
- Page 268 and 269: Infection control in anaesthesia An
- Page 270 and 271: Infection control in anaesthesia An
- Page 272 and 273: Infection control in anaesthesia An
- Page 274 and 275: Infection control in anaesthesia An
- Page 276 and 277: AAGBI SAFETY GUIDELINE Immediate Po
- Page 278 and 279: Guidelines Immediate post-anaesthes
- Page 282 and 283: Whitaker et al. | Guidelines: Immed
- Page 284 and 285: Whitaker et al. | Guidelines: Immed
- Page 286 and 287: Whitaker et al. | Guidelines: Immed
- Page 288 and 289: Whitaker et al. | Guidelines: Immed
- Page 290 and 291: Whitaker et al. | Guidelines: Immed
- Page 292 and 293: Whitaker et al. | Guidelines: Immed
- Page 294 and 295: Whitaker et al. | Guidelines: Immed
- Page 296 and 297: The Royal College of Anaesthetists
- Page 299 and 300: Contents ❚ Foreword 4 Introductio
- Page 301 and 302: Introduction ❚ The Good Anaesthet
- Page 303 and 304: Related guidelines and sources of i
- Page 305 and 306: Domain A: knowledge, skills and per
- Page 307 and 308: Domain A: knowledge, skills and per
- Page 309 and 310: Domain A: knowledge, skills and per
- Page 311 and 312: Domain B: safety and quality Attrib
- Page 313 and 314: Domain B: safety and quality Attrib
- Page 315 and 316: Domain B: safety and quality Attrib
- Page 317 and 318: Domain C: communication, partnershi
- Page 319 and 320: Domain C: communication, partnershi
- Page 321 and 322: Domain C: communication, partnershi
- Page 323 and 324: Domain D: maintaining trust Attribu
- Page 325 and 326: Domain D: maintaining trust Attribu
- Page 327 and 328: Domain D: maintaining trust Attribu
- Page 329 and 330: Day Case and Short Stay Surgery 2 P
- Page 331 and 332:
GUIDELINES Day case and short stay
- Page 333 and 334:
Guidelines: Day case and short stay
- Page 335 and 336:
Guidelines: Day case and short stay
- Page 337 and 338:
Guidelines: Day case and short stay
- Page 339 and 340:
Guidelines: Day case and short stay
- Page 341 and 342:
Guidelines: Day case and short stay
- Page 343 and 344:
Guidelines: Day case and short stay
- Page 345 and 346:
Guidelines: Day case and short stay
- Page 347 and 348:
Guidelines: Day case and short stay
- Page 349 and 350:
Guidelines: Day case and short stay
- Page 351 and 352:
Guidelines: Day case and short stay
- Page 353 and 354:
Guidelines: Day case and short stay
- Page 355 and 356:
Guidelines: Day case and short stay
- Page 357 and 358:
Guidelines: Day case and short stay
- Page 359 and 360:
Guidelines: Day case and short stay
- Page 361:
The Association of Anaesthetists of
- Page 364 and 365:
This guideline was originally publi
- Page 366 and 367:
Anaesthesia 2012 Hartle et al. | Ch
- Page 368 and 369:
Anaesthesia 2012 Hartle et al. | Ch
- Page 370 and 371:
Anaesthesia 2012 Hartle et al. | Ch
- Page 372 and 373:
Anaesthesia 2012 Hartle et al. | Ch
- Page 374 and 375:
Anaesthesia 2012 Hartle et al. | Ch
- Page 376 and 377:
Anaesthesia 2012 Hartle et al. | Ch
- Page 378 and 379:
Anaesthesia 2012 Hartle et al. | Ch
- Page 380:
21 Portland Place, London, W1B 1PY





