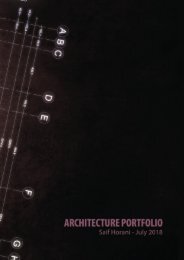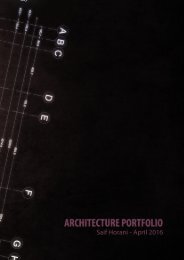Undergraduate Portfolio - Saif Horani
Saif Horani - Architecture student Undergraduate Portfolio
Saif Horani - Architecture student Undergraduate Portfolio
You also want an ePaper? Increase the reach of your titles
YUMPU automatically turns print PDFs into web optimized ePapers that Google loves.
PROJECT DISCRIPTION<br />
second year<br />
2015<br />
The excercise was to design an<br />
academy for the arts and crafts majors<br />
in Amman, the site was also in the<br />
Jabal Amman area, theprogram should<br />
include multiple workshops, for wood<br />
metal and other types of crafts, Studios,<br />
exhibitions and Administration.<br />
Revit 2016<br />
Photoshop CC<br />
ARTS ACADEMY<br />
THE CONCEPT<br />
On the east and west side of the site,there was two streets, the one on the west had yearly events which made it a known<br />
street, on the other side, the eastern street was abandoned and dead, I wanted to both streets through my project which<br />
might create an opportunity to<br />
bring back the life to the street.<br />
Also, I wanted to optimize the use<br />
of the view and minimize the cut<br />
and fill chances, by building on<br />
mulitiple levels and creating an<br />
courtyard.<br />
create a enclosure by building walls<br />
around the site.<br />
accomodate the targeted<br />
audience.<br />
optimize the inner space as<br />
a public park.<br />
create entrances at multiple<br />
vivid nodes in the area.<br />
cut the walls to create significant<br />
entrances.<br />
adapt to the context by lowering the northern side to maximize view and lefting the<br />
southern side to create shade<br />
12






