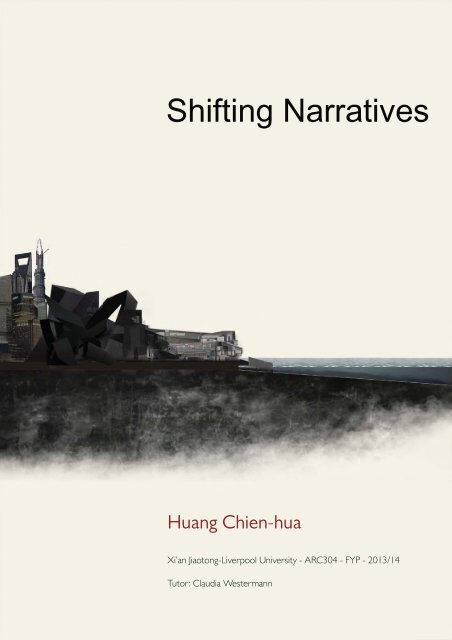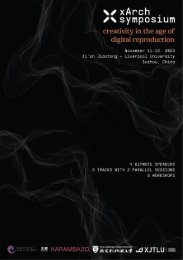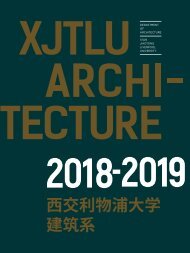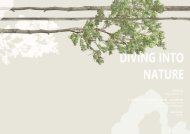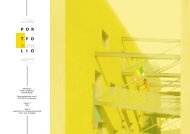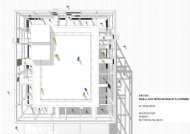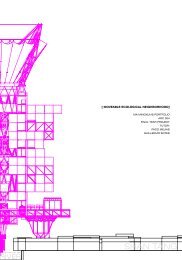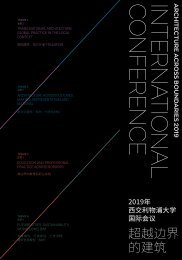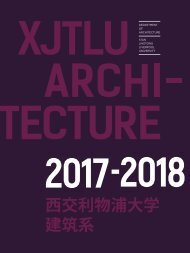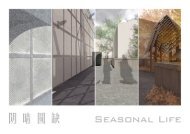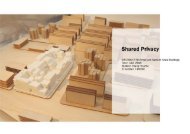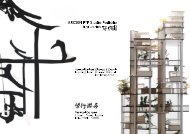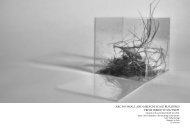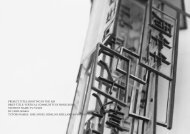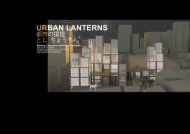XJTLU 2013-14 HUANG Chien-hua ARC304 FYP Folio
XJTLU 2013-14 HUANG Chien-hua ARC304 FYP Folio
XJTLU 2013-14 HUANG Chien-hua ARC304 FYP Folio
You also want an ePaper? Increase the reach of your titles
YUMPU automatically turns print PDFs into web optimized ePapers that Google loves.
Shifting Narratives<br />
Huang <strong>Chien</strong>-<strong>hua</strong><br />
Xi’an Jiaotong-Liverpool University - <strong>ARC304</strong> - <strong>FYP</strong> - <strong>2013</strong>/<strong>14</strong><br />
Tutor: Claudia Westermann
To the ordinary man. To a common hero, an ubiquitous<br />
character, walking in countless thousands on the streets. […]<br />
He is the murmuring voice of all societies. In all ages, he comes<br />
before texts.<br />
(de Certeau, 1984, p. v)<br />
On the other side,<br />
the transformed images of an invasion.<br />
On this side,<br />
imported forms high enough to blur in the hazy sky,<br />
and streets wide enough to call a distant future – in<br />
confidence.<br />
To our feet, the river.<br />
It is as if all the billions of individual stories that life<br />
creates have no other option but to sink into the<br />
endless flow of brown water – to disappear.<br />
Anonymous, September <strong>2013</strong>, Shanghai, Pudong<br />
Contents<br />
Brief 1<br />
Research 2<br />
Purposes 7<br />
Detour 20<br />
Potentiality 25<br />
Proposal 41<br />
Reference 77
Brief<br />
The brief Architecture Narrative / Common Fiction initiates<br />
a dialogue between architecture and narrative. It asks students<br />
to investigate notions of narrative and possibilities for the use<br />
of narrative in architectural language. The site is given, and<br />
located along the historically important Huangpu River in Pudong,<br />
Shanghai.<br />
The brief suggests that strategies found in Chinese experimental<br />
literature could be used and translated to re-emphasize dimensions<br />
of life and inhabitation. Considering narrative and<br />
its potentiality, one might be able to find solutions for an architecture<br />
that does not primarily aim at creating skyline images<br />
but instead makes human life its framework in every step of<br />
the design<br />
Research<br />
The project starts from investigating possibilities to approach<br />
Kantian potentiality in architecture, an ‘art’ which<br />
appears to be inevitably limited and defined by purpose.<br />
The research focus is on narrative and its capacities to<br />
create dimensional difference.<br />
Kant suggests that fine art obtains beauty—and with it<br />
universality—if it relates to purposiveness, not purpose.<br />
Purposiveness is potentiality, as it does not link a work<br />
of art or design to specific purposes or orders, but instead<br />
relates it to the possibility of order. Purposiveness<br />
raises notions of beauty, and initiates ‘free’ imagination.<br />
The research suggests that it might require a detour via<br />
an alternative design methodology to temporarily detach<br />
architecture from particular purposes or functions.<br />
The following section shows a part of the study into narrative.<br />
It searches for a definition of narrative that could<br />
serve the construction of an architectural language, and<br />
looks into the benefits that narrative could offer to architecture.<br />
The research starts with A Dictionary of Maqiao,<br />
a novel by Shaogong Han (1996). During the research<br />
process, a wide range of possibilities are discovered for<br />
re-creating narrative through the redefinition of terms,<br />
re-composition, etc.<br />
Cover ‘A Dictionary of Maqiao’ (Han, 2005)<br />
1<br />
2
‘A Dictionary of Maqiao’ is a Chinese novel depicting the life in the village Maqiao.<br />
The story is re-constructed by breaking it into components and by arranging it<br />
according to specific terms, similar to a dictionary. Each component is described<br />
from a subjective viewpoint, and each term depicts a story in different perspectives<br />
and scales.<br />
The word/term/narrative has its own scope. Different words might be used in<br />
different regions. The definition of a word and its method of use also vary from<br />
region to region.<br />
Word<br />
Grammar<br />
Narrative<br />
Component<br />
Tectonic<br />
Architecture<br />
How are narrative and architecture constructed? Is there an analogy? Narrative in<br />
written words is constructed through grammatical composition of words. Similarly,<br />
architecture is constructed through tectonic composition of components (mater<br />
als).<br />
Studying different translations of ‘A dictionary of Maqiao’ might be helpful, and<br />
contribute to an understanding of how terms and narratives could be transferred<br />
into architectural language.<br />
Languages Narratives Tectonic<br />
3<br />
4
“Literature has ‘root’ (gen), which should be en-rooted in the soil of traditional ethnic<br />
culture. Shallow rooted, leaves hardly flourish.”<br />
Han Shaogong<br />
“Sometimes reality is too complex – stories give it form.”<br />
Jean Luc Godard<br />
Root<br />
A root is the origin of a place, or a space. It is also the origin of a stream. A root defines a stream<br />
and makes it concrete.<br />
Stream<br />
A stream is flow. It is the flow of history, culture and time. The dimension of a stream determines<br />
the quality and characteristic of a place.<br />
5<br />
6
Purposes<br />
The project requires the definition of initial specific purposes related to<br />
local demands, as creating and translating narratives needs a direction,<br />
and can only be successful if there is something that can be approached.<br />
The following section shows the site analysis, beginning at the city scale<br />
and ending with the particular site on the riverside. Based on the analysis,<br />
ranges of demands are identified. They define the key functions of the<br />
design project - following local cultural developmental goals.<br />
7<br />
8
Pudong – the former farmland in the East of the Huangpu river is the new Shanghai. Its skyline image is used to communicate<br />
the rapidly growing power of China to the world. It is this image together with the resonances that it generates<br />
that appear to make this new Shanghai.<br />
The project Shifting Narratives is located in Pudong on a site that stretches alongside the East bank of the Huangpu<br />
river. The project takes its beginning in the crisis that makes Pudong emerge as a hostile place for living. The ways we<br />
conceive Pudong—as an image of power—prevent the construction of structures that are inhabitable.<br />
Pudong - New Development<br />
District of Shanghai<br />
Lujiazui Masterplan - Center of<br />
Identity<br />
N<br />
Pudong<br />
Puxi - Origin Shanghai City<br />
Coal Transporting Structure<br />
16 Wharf - Origin of Shanghai<br />
Development<br />
Coal Storage Structure<br />
Huangpu River - Heart of Shanghai<br />
0 m<br />
50 m<br />
100 m<br />
150 m<br />
200 m<br />
Puxi<br />
Location Plan<br />
9<br />
10
Huangpu Riverbank Development Plan<br />
(Development of Huangpu Riverbank, 2007)<br />
Masterplan defines local development (Source: Wang 2009)<br />
11<br />
12
0 m<br />
50 m<br />
100 m<br />
Current Site Plan1:2000<br />
13<br />
<strong>14</strong>
Huangpu River West<br />
Huangpu River East<br />
15<br />
16
Residential<br />
Commercial<br />
Because of the tightly controlled masterplan, which is in place to create the image<br />
of the new China, a sense of belonging and inhabitation is lost in Pudong. However,<br />
the identity of the city and nation depends on the controlling narrative, and it should<br />
not be eliminated. Therefore, co-existence of both controlling narrative and personal<br />
narrative should be the aim. As the masterplan of the area focuses on cultural development<br />
for the next decades (Development of Huangpu Riverbank, 2007), a new project<br />
might best situate itself within this bigger scheme. To propose a building that is related<br />
to cultural activities is seen as the most feasible approach. The project thus investigates<br />
narrative of scales to connect both dominant and personal narrative within the framework<br />
of an architecture related to culture.<br />
Offices<br />
Cultural<br />
17<br />
18
Detour<br />
The previous section sets the functions of the architectural proposal in<br />
connection to the existing narrative and masterplan. A detour is now set<br />
to approach potentiality in the design process. According to Goldblatt<br />
and Paden (2011, pp. 1-7), architectural function limits the beauty of architecture.<br />
The detour thus initiates a temporary escape from the functional requirement<br />
in order to liberate the design process from limitations.<br />
A narrative of scale that could create a balance between personal narratives<br />
and controlling narratives in Pudong is studied in this section. Our<br />
ideas of specific scales connected to specific spaces and activities are challenged.<br />
The disconnectedness between the scales ‘city’, ‘building’, ‘house’,<br />
‘room’ is put into question, and possibilities for connecting are re-considered<br />
from various viewpoints. After the blurring of the boundary of<br />
scale, exterior disappears. Everyday personal narrative and controlling<br />
narrative are in conversation.<br />
19<br />
20
City In Room<br />
City<br />
Building<br />
Room<br />
Room In Room<br />
Room<br />
Room with city inside<br />
City is a room with various objects<br />
Room is a city with various buildings<br />
Room with building inside<br />
21<br />
Room In City<br />
22
23<br />
24
Potentiality<br />
This section shows the development from narrative to form and material.<br />
To achieve potentiality of space is the aim of the methodological detour.<br />
Precisely, its aim is to achieve the co-existence of dominant narrative and<br />
personal narrative, as well as to overcome the limitations of a methodology<br />
that is guided primarily by the functional aspects of architecture.<br />
Therefore, it gradually retrieves the initial goals set following the site analysis.<br />
The co-existence of both narratives would encourage free imagination,<br />
and potentiality also in regards to the use of space.<br />
The historical narrative starts from the Pudong-fisherman and leads to<br />
the Pudong masterplan of today. Past and present rhythms in Pudong are<br />
captured. The narrative of past Pudong is projected onto the future of<br />
Pudong where personal narratives return, and activities are reconnected<br />
to celebrate Pudong city life. They now cooperate with the controlling<br />
framework. The architecture serves the image – and with it the identity—<br />
of a new Shanghai, but also creates a city structure to be inhabited with<br />
personal narratives.<br />
25<br />
26
Lujiazui District<br />
Grand Immigration<br />
Shanghai Industrial Age<br />
Joy of Economic Success<br />
Pudong Cultural Development<br />
Fisherman<br />
River of Citizen<br />
27<br />
28
29<br />
30
Various potential activities are indicated. The circulation creates encounters and combines different activities that generate<br />
potentiality. A conceptual model is made under consideration of the rhythms of the existing industrial structures<br />
on the site. Potential activities are indicated again. Encounters between the old structures and the new architecture are<br />
explores. Finally, the four main activities—reading, performing, exhibiting and making—are chosen based on their potential<br />
of involvement with the everyday narrative of the citizens of Pudong. The four activities initiate but do not limit<br />
the future utilisation of the space.<br />
31<br />
32
33<br />
34
Existing Park<br />
Proposal<br />
Future Gallery<br />
The project is located at the south edge of the existing structures. This location allows the building to connect<br />
to the gallery in the old coal storage building that is under development, while retaining the unity of the park.<br />
The four main activities Reading, Performing, Making, Exhibiting cooperate with the existing rhythms on the<br />
site. The four main activities, their potential in regards to place making and their scales are depicted on the<br />
plan of the site. Instead of drawing particular rooms and functions, activities translated from the narrative<br />
proposal are written down, and serve as indicators for potential functions and settings. For example, ‘sitting<br />
alone in public with view onto the river’ is planned with reference to the potential size of the space, its views<br />
and circulation. The plan creates transitions from purposiveness to particular purposes, however without fixing<br />
spaces in particular purposes.<br />
35<br />
36
Existing Rhythms<br />
Horizontal Transition<br />
The structures on the site make the existing<br />
rhythms of the place, and flow along the Huangpu<br />
river.<br />
At the upper levels, the spatial borders of each<br />
block dissolve. Possibilities for encounters and<br />
combinations of activities are created. Different<br />
spaces and experiences are provided.<br />
Rhythms Contrast<br />
Shifts<br />
A new intervention from the city site (East), a<br />
new structural grid, is made to act as a contrast<br />
to the existing structural grids.<br />
The spatial scales of the blocks are dissolved<br />
and towards the river side other spatial scales are<br />
generated. They indicate a new smaller inhabitable<br />
scale.<br />
Vertical Growth<br />
Rhythmic Cooperation<br />
Several structural walls grow vertically and generate<br />
four main blocks for four activities.<br />
As a result of the shifts of spatial scale, the new<br />
grid begins to communicate with the existing<br />
one. New experiences are generated following<br />
the rhythmic encounters in the new building.<br />
37<br />
38
39<br />
40
Proposal<br />
Pudong is re-constructed in an architecture that meets local demands and<br />
generates free imagination. The proposal is ‘room’, ‘building’ and ‘city’.<br />
Providing various activities, a sense of belonging is created by dissolving<br />
fixed notions of scale and by re-composing both personal narrative and<br />
the narrative of power. New rhythms are established. The image of Pudong<br />
and the image of civic life in Pudong now coexist.<br />
41<br />
42
43<br />
44
0 m<br />
Meters<br />
50 m<br />
Vertical Transition<br />
Flow of Performing<br />
Flow of Exhibiting<br />
Flow of Making<br />
Flow of Reading<br />
45<br />
Plan<br />
46
B<br />
N<br />
C<br />
9<br />
9<br />
6<br />
1<br />
A<br />
1 1<br />
2<br />
8<br />
1<br />
A<br />
4<br />
4<br />
3<br />
3<br />
6<br />
5<br />
6<br />
5<br />
4<br />
7<br />
C<br />
7<br />
B<br />
0 m<br />
5 m<br />
10 m<br />
1 - Main Hall / Reception<br />
2 - Resting Place<br />
3 - Staff Office<br />
4 - Toilet<br />
5 - Store<br />
6 - Restaurant / Cafe<br />
7 - Outdoor Performance Stage<br />
8 - Open Kitchen<br />
9 - Exhibition Space<br />
10 - Theatre<br />
11- Reading Space<br />
12 - Open Workshop<br />
13 - Training Room<br />
<strong>14</strong> - Preparation Space<br />
15 - Self-study / Discussion Room<br />
16 - Conference Room<br />
17 - Workshop Storage<br />
18 - Computer Space<br />
First Floor Plan 1:200<br />
47<br />
48
B<br />
N<br />
C<br />
12<br />
3<br />
A<br />
11<br />
A<br />
10<br />
3<br />
9<br />
5<br />
<strong>14</strong><br />
7<br />
13<br />
12<br />
11<br />
2<br />
6<br />
9<br />
2<br />
C<br />
B<br />
0 m<br />
5 m<br />
10 m<br />
1 - Main Hall / Reception<br />
2 - Resting Place<br />
3 - Staff Office<br />
4 - Toilet<br />
5 - Store<br />
6 - Restaurant / Cafe<br />
7 - Outdoor Performance Stage<br />
8 - Open Kitchen<br />
9 - Exhibition Space<br />
10 - Theatre<br />
11- Reading Space<br />
12 - Open Workshop<br />
13 - Training Room<br />
<strong>14</strong> - Preparation Space<br />
15 - Self-study / Discussion Room<br />
16 - Conference Room<br />
17 - Workshop Storage<br />
18 - Computer Space<br />
Second Floor Plan 1:200<br />
49<br />
50
B<br />
N<br />
C<br />
13<br />
A<br />
9 18 4<br />
A<br />
9<br />
3/<strong>14</strong><br />
4<br />
9/17<br />
11<br />
11<br />
11<br />
9<br />
C<br />
B<br />
0 m<br />
5 m<br />
10 m<br />
1 - Main Hall / Reception<br />
2 - Resting Place<br />
3 - Staff Office<br />
4 - Toilet<br />
5 - Store<br />
6 - Restaurant / Cafe<br />
7 - Outdoor Performance Stage<br />
8 - Open Kitchen<br />
9 - Exhibition Space<br />
10 - Theatre<br />
11- Reading Space<br />
12 - Open Workshop<br />
13 - Training Room<br />
<strong>14</strong> - Preparation Space<br />
15 - Self-study / Discussion Room<br />
16 - Conference Room<br />
17 - Workshop Storage<br />
18 - Computer Space<br />
Third Floor Plan 1:200<br />
51<br />
52
B<br />
N<br />
C<br />
13<br />
9<br />
9<br />
6<br />
15<br />
A<br />
4<br />
A<br />
2<br />
9<br />
9<br />
13<br />
11<br />
4<br />
C<br />
B<br />
0 m<br />
5 m<br />
10 m<br />
1 - Main Hall / Reception<br />
2 - Resting Place<br />
3 - Staff Office<br />
4 - Toilet<br />
5 - Store<br />
6 - Restaurant / Cafe<br />
7 - Outdoor Performance Stage<br />
8 - Open Kitchen<br />
9 - Exhibition Space<br />
10 - Theatre<br />
11- Reading Space<br />
12 - Open Workshop<br />
13 - Training Room<br />
<strong>14</strong> - Preparation Space<br />
15 - Self-study / Discussion Room<br />
16 - Conference Room<br />
17 - Workshop Storage<br />
18 - Computer Space<br />
Forth Floor Plan 1:200<br />
53<br />
54
B<br />
N<br />
C<br />
A<br />
9<br />
11<br />
A<br />
4<br />
9<br />
16<br />
4<br />
11<br />
C<br />
B<br />
0 m<br />
5 m<br />
10 m<br />
1 - Main Hall / Reception<br />
2 - Resting Place<br />
3 - Staff Office<br />
4 - Toilet<br />
5 - Store<br />
6 - Restaurant / Cafe<br />
7 - Outdoor Performance Stage<br />
8 - Open Kitchen<br />
9 - Exhibition Space<br />
10 - Theatre<br />
11- Reading Space<br />
12 - Open Workshop<br />
13 - Training Room<br />
<strong>14</strong> - Preparation Space<br />
15 - Self-study / Discussion Room<br />
16 - Conference Room<br />
17 - Workshop Storage<br />
18 - Computer Space<br />
Fifth Floor Plan 1:200<br />
55<br />
56
0 m<br />
5 m<br />
10 m<br />
Elevation West 1:200<br />
57<br />
58
0 m<br />
5 m<br />
10 m<br />
Elevation East 1:200<br />
59<br />
60
0 m<br />
5 m<br />
10 m<br />
Elevation North 1:200<br />
61<br />
62
0 m<br />
5 m<br />
10 m<br />
Elevation South 1:200<br />
63<br />
64
0 m<br />
5 m<br />
10 m<br />
Section AA 1:200<br />
65<br />
66
0 m<br />
5 m<br />
10 m<br />
Section BB 1:200<br />
67<br />
68
0 m<br />
5 m<br />
10 m<br />
Section CC 1:200<br />
69<br />
70
Purposes<br />
The building presents itself as a cultural facility that contains various spaces for reading, exhibiting,<br />
making and performing. The building can attract citizens through the variety of functions provided<br />
for both creation and contemplation.<br />
Purposiveness<br />
Due to the detour taken during the design process the final plans maintain uncertainty, and encourage<br />
other uses. The spaces in the building suggest that there are many ways to use and to experience them.<br />
Users are encouraged to imagine new functions. Purposiveness and purpose are both achieved.<br />
71<br />
72
73<br />
0 m<br />
5 m<br />
10 m<br />
74
Materiality<br />
The materials, circulations and functions of the buildings are generated from the written narratives,<br />
under consideration of local building regulations and standards. The Corten steel panels in the facade<br />
with their burned look relate to the site’s industrial history, however suggest the possibility for its<br />
transformation to contemporary Pudong city life.<br />
75<br />
76
Reference<br />
De Certeau, M. (1984). The Practice of Everyday Life. Berkeley: University of California Press.<br />
Dewey, J. [1934] (1980) ‘Art as Experience’, New York: Perigee Books.<br />
Dickson, Donna, Linda Tolan, and Rosaria Meli. (2007).“Using stories to develop future leaders in china.”<br />
Goldblatt, D. and Paden, R. (2011) ‘The Aesthetics of Architecture: Philosophical Investigation into the Art of<br />
Building’. Chichester: Wiley-Blackwell, pp.1-7.<br />
Han, S. (2005). A Dictionary of Maqiao, New York: Dial Press Trade Paperback<br />
Han, S. (1985). 文 学 的 根 (The Roots of Literature), in 作 家 (Writer), no. 4, pp. 2-5<br />
Kant, I. (2000) ‘Extracts from ‘Analytic of Aesthetic Judgment’ and ‘Dialectic of Aesthetic Judgment’,<br />
Critique of Judgment’. In: Cazeaux, C. (ed.) The Continental Aesthetics Reader. London: Routledge, pp. 16-34.<br />
Shanghai Municipal Leading Group for Development of Huangpu River Banks General Office (ed.), 2007. Development<br />
of Huangpu River Banks, Shanghai: Shanghai People’s Publishing House.<br />
77


