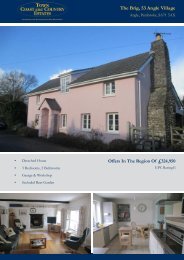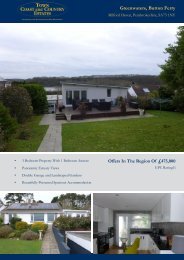Molly Cottage Castle Pill Farm Offers In The Region Of £145,000
MED_1987_2309
MED_1987_2309
You also want an ePaper? Increase the reach of your titles
YUMPU automatically turns print PDFs into web optimized ePapers that Google loves.
<strong>Molly</strong> <strong>Cottage</strong>, <strong>Castle</strong> <strong>Pill</strong> <strong>Farm</strong><br />
Steynton, Milford Haven, SA73 1HE<br />
• 2 Bedroom Stone <strong>Cottage</strong><br />
• Exclusive Development<br />
<strong><strong>Of</strong>fers</strong> <strong>In</strong> <strong>The</strong> <strong>Region</strong> <strong>Of</strong> <strong>£145</strong>,<strong>000</strong><br />
EPC Rating ‘D’<br />
• <strong>Of</strong>f Road Parking<br />
• Private Rear Garden
<strong>The</strong> Property<br />
Directions<br />
<strong>Molly</strong> <strong>Cottage</strong> is a delightful, 2 bedroom stone cottage<br />
with a private rear garden and off road parking. <strong>The</strong><br />
cottage is situated amongst an exclusive development<br />
of barn conversions, within the grounds of <strong>Castle</strong> <strong>Pill</strong><br />
<strong>Farm</strong>.<br />
<strong>The</strong> cottage combines charming character and original<br />
features, such as exposed timber A frame beams and<br />
stone walls, along with modern day living<br />
requirements. <strong>The</strong> accommodation briefly comprises;<br />
open plan living area with a contemporary fitted<br />
kitchen, sitting room and a utility cupboard on the<br />
ground floor, with a landing, two bedrooms and a<br />
bathroom to the first floor. <strong>The</strong> recent conversion<br />
included insulation to the latest Building Regulation<br />
Standards and hard wood double glazing throughout.<br />
Location<br />
<strong>Molly</strong> <strong>Cottage</strong> is situated within a charming<br />
development of barn conversions and is in close<br />
proximity to the village of Steynton. Within walking<br />
distance are countryside and woodland walks, leading<br />
to the popular and picturesque <strong>Pill</strong> waterway. Milford<br />
Haven with its many amenities, transport links and<br />
marina is approximately 2 miles from Steynton, whilst<br />
the county town of Haverfordwest lies 6 miles distant.<br />
From Haverfordwest take the A4076 towards Milford<br />
Haven, continue over the traffic lights in Steynton<br />
(Neyland Rd & Thornton Rd) and take the next<br />
turning on the left for <strong>Castle</strong> <strong>Pill</strong> Road. Continue for<br />
approximately 1 mile and turn right into <strong>Castle</strong> <strong>Pill</strong><br />
<strong>Farm</strong>. <strong>Molly</strong> <strong>Cottage</strong> can be found on the left hand<br />
side. For GPS purposes, the post code of the<br />
property is SA73 1HE.<br />
<strong>The</strong> property is approached across a landscaped<br />
communal area. A double glazed, hard wood door<br />
leads into the open plan living area<br />
Sitting Room & Kitchen 21' 5 x 15' 8 (6.53m x<br />
4.78m)<br />
Kitchen - Oak effect flooring. Range of<br />
contemporary wall and base units with work surface<br />
over. Stainless steel sink with mixer tap. Electric oven<br />
and hob with extractor over. Built in dishwasher,<br />
fridge/freezer, microwave and washer/dryer. Glazed<br />
door to rear garden.<br />
Sitting Room - Oak effect flooring. Wall mounted<br />
electric pebble fire. Door to utility/storage cupboard.<br />
Deep sill window to front. Stairs to
FIRST FLOOR<br />
Landing 10' 2 x 6'max (3.1m x 1.83m)<br />
Part exposed A frames. Velux window. Doors to<br />
Bedroom 1 15' 2 x 6' 9 (4.62m x 2.06m)<br />
Part exposed A frames. Velux window. Connecting<br />
door to bedroom 2.<br />
Bedroom 2 12' 6 x 8' 7 (3.81m x 2.62m)<br />
Part exposed A frames. Deep sill window. Connecting<br />
door to bedroom 1.<br />
Bathroom 8' 7 x 5' 3 (2.62m x 1.6m)<br />
Part exposed A frames. Oak effect flooring. Tiled<br />
walls. Three piece bathroom suite comprising; bath<br />
with shower over, w/c and wash hand basin. Heated<br />
towel rail.<br />
EXTERNALLY<br />
<strong>The</strong> property is approached across a landscaped<br />
communal area, with a graveled area leading to the<br />
front door. <strong>The</strong> rear garden has a graveled sitting area<br />
and is mainly laid to lawn, bordered by mature<br />
evergreen hedges. A stepping stone path across the<br />
lawn leads to a dedicated area for off road parking and<br />
turning.<br />
Tenure<br />
We are informed that the property is Freehold.<br />
Pembrokeshire County Council Tax band B<br />
Services<br />
Mains water and electricity. Private drainage. Electric<br />
heating.<br />
Viewing<br />
Strictly by appointment through Town Coast and<br />
Country Estates please.<br />
General <strong>In</strong>formation<br />
General: While we endeavour to make our sales<br />
particulars fair, accurate and reliable, they are only a<br />
general guide to the property and, accordingly, if<br />
there is any point which is of particular importance to<br />
you, please contact the office and we will be pleased<br />
to check the position for you, especially if you are<br />
contemplating travelling some distance to view the<br />
property.<br />
Measurements: <strong>The</strong>se approximate room sizes are<br />
only intended as general guidance. You must verify<br />
the dimensions carefully before ordering carpets or<br />
any built-in furniture.<br />
Services: Please note we have not tested the services<br />
or any of the equipment or appliances in this<br />
property, accordingly we strongly advise prospective<br />
buyers to commission their own survey or service<br />
reports before finalising their offer to purchase.
Tenure<br />
Freehold<br />
Council Tax Band<br />
B<br />
Viewing Arrangements<br />
Strictly by appointment<br />
Contact Details<br />
26 High Street<br />
Haverfordwest<br />
SA61 2DA<br />
General <strong>In</strong>formation<br />
General: While we endeavour to make our sales particulars fair, accurate<br />
and reliable, they are only a general guide to the property and,<br />
accordingly, if there is any point which is of particular importance to you,<br />
please contact the office and we will be pleased to check the position for<br />
you, especially if you are contemplating travelling some distance to view<br />
the property.<br />
Measurements: <strong>The</strong>se approximate room sizes are only intended as<br />
general guidance. You must verify the dimensions carefully before<br />
ordering carpets or any built-in furniture.<br />
Services: Please note we have not tested the services or any of the<br />
equipment or appliances in this property, accordingly we strongly advise<br />
prospective buyers to commission their own survey or service reports<br />
before finalising their offer to purchase.<br />
THESE PARTICULARS ARE ISSUED IN GOOD FAITH BUT DO<br />
NOT CONSTITUTE REPRESENTATIONS OF FACT OR FORM<br />
PART OF ANY OFFER OR CONTRACT. THE MATTERS<br />
REFERRED TO IN THESE PARTICULARS SHOULD BE<br />
INDEPENDENTLY VERIFIED BY PROSPECTIVE BUYERS OR<br />
TENANTS. NEITHER TOWN, COAST & COUNTRY ESTATES<br />
LIMITED NOR ANY OF ITS EMPLOYEES OR AGENTS HAS<br />
ANY AUTHORITY TO MAKE OR GIVE ANY GUARANTEES OR<br />
WARRANTIES WHATEVER IN RELATION TO THIS PROPERTY.<br />
www.tccestates.com<br />
enquiries@tccestates.com<br />
01437 765522







