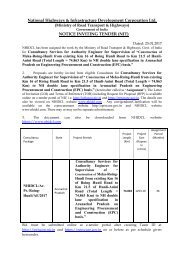REQUEST FOR PROPOSALS
6i9th772k
6i9th772k
You also want an ePaper? Increase the reach of your titles
YUMPU automatically turns print PDFs into web optimized ePapers that Google loves.
iii) Provide information on required river training works for proposed bridge<br />
iv) Provide hydraulic design for the bridge and the required river training works.<br />
v) Quantify the general direction of river course through bridge, afflux, extent and<br />
magnitude of flood, effect of backwater, if any, aggradation /degradation of<br />
bed, evidence of scour etc. shall be used to augment the available hydrological<br />
data. The presence of flood control/irrigation structures, if affecting the<br />
hydraulic characteristics like causing obliquity, concentration of flow, scour,<br />
silting of bed, change in flow levels, bed levels etc. shall be studied and<br />
considered in Hydraulic design of proposed bridge. The details of any planned<br />
work in the immediate future that may affect the river hydraulics shall be<br />
studied and considered.<br />
4. Information /Documents /Data required for Physical/Mathematical Model study<br />
i) Plan layouts showing the locations of the proposed bridge as well as the<br />
existing bridges / barrages etc., in the vicinity of the proposed bridge with the<br />
chainages with respect to a standard reference marked on it.<br />
ii)<br />
iii)<br />
iv)<br />
High flood discharges and corresponding flood levels at the locations of the<br />
existing bridges in the vicinity of the proposed bridge.<br />
General arrangement drawing (GAD) of the existing bridges showing number<br />
of spans, pier and well dimensions, founding levels, maximum scour level, the<br />
design discharge and the HFL, guide bund details. On this, the plan form of the<br />
river course with the bridge alignment may also be shown as far as possible.<br />
General arrangement drawing (GAD) of the proposed new bridge showing<br />
number of spans, pier and foundation dimensions. On this, the plan form of the<br />
river course with the bridge alignment may also be shown as for as possible.<br />
v) River cross sections at 500m longitudinal spacing (maximum) up to a distance<br />
of 2 times the bridge total length on the upstream side and up to a distance<br />
equal to the bridge total length on the downstream with right bank and left<br />
bank clearly marked on it. At least one cross section to be provided at the<br />
location of the proposed bridge. At each cross section, the bed levels to be taken<br />
at a maximum lateral distance of 8 m in flow section and at 25 m in none flow<br />
section respectively. The abrupt variations in the bed levels to be captured by<br />
taking measurements at closer locations both in longitudinal as well as lateral<br />
directions.<br />
vi)<br />
vii)<br />
viii)<br />
ix)<br />
The cross sections, as for as possible, from high bank to high bank.<br />
The longitudinal profile of the river along the length of the proposed alignment.<br />
Size distribution of the river bed material and the bore log data at different<br />
locations at the site of the proposed bridge.<br />
The series of annual peak flood of the river for at least 15 years period.<br />
Checklists<br />
SUPPLEMENT-III<br />
ADDITIONAL REQUIREMENT <strong>FOR</strong> SAFETY AUDIT<br />
The use of checklists is highly recommended as they provide a useful “aide memoire” for









