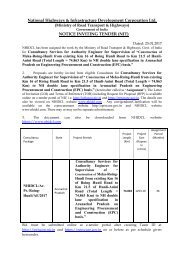REQUEST FOR PROPOSALS
6i9th772k
6i9th772k
Create successful ePaper yourself
Turn your PDF publications into a flip-book with our unique Google optimized e-Paper software.
vii.<br />
viii.<br />
this volume.<br />
Volume - VII, Cost Estimates: This volume will present the contract package wise cost of<br />
each item of work as well as a summary of total cost.<br />
Volume - VIII, Bill of Quantities: This volume shall contain the package-wise detailed Bill of<br />
Quantities for all items of works.<br />
x. Volume - IX, Drawing Volume: All drawings forming part of this volume shall be ‘good for<br />
tender’ drawings. All plan and profile drawings will be prepared in scale of 1:250V and<br />
1:2500H to cover one km in one sheet. In addition this volume will contain ‘good for<br />
construction’ drawings for the following:<br />
a. Horizontal Alignment and Longitudinal Profile.<br />
b. Cross-section @ 50m interval along the alignment within ROW<br />
c. Typical Cross-Sections with details of pavement structure.<br />
d. Detailed Working Drawings for individual Culverts and Cross-Drainage Structures.<br />
e. Detailed Working Drawings for individual Bridges, tunnels and Structures.<br />
f. Detailed Drawings for Improvement of At-Grade and Grade-Separated Intersections<br />
and Interchanges.<br />
g. Drawings for Road Sign, Markings, Toll Plazas, and other Facilities.<br />
h. Schematic Diagrams (linear chart) indicating but be not limited to be following:<br />
• Widening scheme;<br />
• Locations of median openings, intersections, interchanges, underpasses,<br />
overpasses, bypasses;<br />
• Locations of service roads;<br />
• location of traffic signals, traffic signs, road markings, safety<br />
features; and,<br />
• Locations of toll plaza, parking areas, weighing stations, bus bays, rest<br />
areas, if any.<br />
i. Drawings for toll plaza, Bus Bays, Parking areas, Rest areas, weighing stations etc.<br />
j<br />
All drawings will be prepared in A2 size sheets. The format for plan, cross section and<br />
profile drawings shall be finalised in consultation with the concerned NHIDCL officers.<br />
The drawings shall also include details of all BM and reference pillars, HIP and VIP.<br />
The co-ordinates of all points should be referenced to a common datum, preferably, GTS<br />
referencing system. The drawings shall also include the locations of all traffic safety<br />
features including traffic signals, signs, markings, crash barriers delineators and rest<br />
areas, bus-bays, parking areas etc.<br />
The typical cross-section drawings should indicate the scheme for future widening of<br />
the carriageway. The proposed cross-sections of road segment passing through urban<br />
areas should indicate the provisions for pedestrian movements and suitable measures<br />
for surface and sub-surface drainage and lighting, as required.<br />
x. Volume - X, Civil Work Contract Agreement: A civil works contract agreement<br />
shall be submitted.<br />
xi.<br />
Volume-XI, Project Clearances – All the necessary(project related) clearances (such<br />
as from MOEF, Railways in respect of ROB/ RUBs, Irrigation Deptt. and any other<br />
concerned agencies) shall be obtained by the Consultant and submitted to NHIDCL so<br />
that project implementation can straight away proceed without any hold up.<br />
10.8. Final Detailed Project Report, Documents and Drawings (6 Sets)









