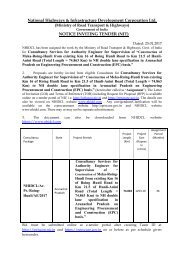REQUEST FOR PROPOSALS
6i9th772k
6i9th772k
You also want an ePaper? Increase the reach of your titles
YUMPU automatically turns print PDFs into web optimized ePapers that Google loves.
The Consultants shall design suitable traffic safety features and road furniture<br />
including traffic signals, signs, markings, overhead sign boards, crash barriers,<br />
delineators etc. The locations of these features shall be given in the reports and<br />
also shown in the drawings.<br />
4.12.9. Arboriculture and Landscaping<br />
The Consultants shall work out appropriate plan for planting of trees<br />
(specifying type of plantation), horticulture, floriculture on the surplus land of<br />
the right-of way with a view to beautify the highway and making the<br />
environment along the highway pleasing. The existing trees / plants shall be<br />
retained to the extent possible. The Transplantation of trees shall also be<br />
proposed wherever feasible.<br />
4.12.10. Toll Plaza<br />
1. The Consultants shall identify the possible toll plaza location(s) based on the<br />
data and information derived from the traffic studies and a study of the existing<br />
physical features including the availability of land. The location of the plaza<br />
should keep in view that the project road is to be developed as a partially access<br />
controlled highway facility and it is required to collect toll on rational basis<br />
from as much of the vehicular traffic as possible consistent with economy of<br />
collection and operations. The location of the toll plaza should be finalised in<br />
consultation with NHIDCL.<br />
2. Toll Plaza shall be designed as per IRC 84. .<br />
4.12.11. Weighing Station, Parking Areas and Rest Areas<br />
The Consultant shall select suitable sites for weighing stations, parking areas<br />
and rest areas and prepare suitable separate designs in this regard. The<br />
common facilities like petrol pump, first-aid medical facilities, police office,<br />
restaurant, vehicle parking etc. should be included in the general layout for<br />
planning. For petrol pump, the guidelines issued by OISD of Ministry of<br />
Petroleum shall be followed. The facilities should be planned to be at<br />
approximately 50 km interval. At least each facility (1 no.) is envisaged to be<br />
provided for this project stretch. Weighing stations can be located near toll<br />
plazas so that overloaded vehicles can be easily identified and suitably<br />
penalized and unloaded before being allowed to proceed further. The type of<br />
weighing system suitable for the project shall be brought out in the report<br />
giving merits of each type of the state-of-the art and basis of recommendations<br />
for the chosen system.<br />
4.12.12 Miscellaneous Works<br />
1. The Consultants shall make suitable designs and layout for miscellaneous<br />
works including rest areas, bus bays, vehicle parking areas, telecommunication<br />
facilities etc. wherever appropriate.<br />
2. The Consultants shall prepare the detailed scheme and lay out plan for the<br />
works mentioned in Para 1.<br />
3. The Consultants shall prepare detailed plan for the traffic management and<br />
safety during the construction period.









