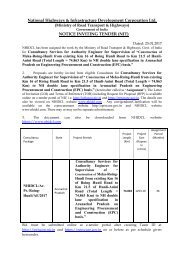REQUEST FOR PROPOSALS
6i9th772k
6i9th772k
You also want an ePaper? Increase the reach of your titles
YUMPU automatically turns print PDFs into web optimized ePapers that Google loves.
vi..<br />
Collection of details for all features such as structures (bridges, culverts etc.) utilities,<br />
existing roads, electric and telephone installations (both O/H as well as underground),<br />
huts, buildings, fencing and trees (with girth greater than 0.3metre) oil and gas lines<br />
etc. falling within the extent of survey.<br />
4. The width of survey corridor will generally be as given under:<br />
i. The width of the survey corridor should take into account the layout of the existing<br />
alignment including the extent of embankment and cut slopes and the general ground<br />
profile. While carrying out the field surveys, the widening scheme (i.e. right, left or<br />
symmetrical to the centre line of the existing carriageway) should be taken into<br />
consideration so that the topographic surveys cover sufficient width beyond the centre<br />
line of the proposed divided carriageway. Normally the surveys should extend a<br />
minimum of 30 m beyond either side of the centre line of the proposed divided<br />
carriageway or land boundary, whichever is more.<br />
ii.<br />
iii.<br />
iv<br />
In case the reconnaissance survey reveals the need for bypassing the congested<br />
locations, the traverse lines would be run along the possible alignments in order to<br />
identify and select the most suitable alignment for the bypass. The detailed topographic<br />
surveys should be carried out along the bypass alignment approved by NHIDCL. At<br />
locations where grade separated intersections could be the obvious choice, the survey<br />
area will be suitably increased. Field notes of the survey should be maintained which<br />
would also provide information about traffic, soil, drainage etc.<br />
The width of the surveyed corridor will be widened appropriately where developments<br />
and / or encroachments have resulted in a requirement for adjustment in the alignment,<br />
or where it is felt that the existing alignment can be improved upon through minor<br />
adjustments.<br />
Where existing roads cross the alignments, the survey will extend to a minimum of100<br />
m either side of the road centre line and will be of sufficient width to allow<br />
improvements, including at grade intersection to be designed.<br />
5. The surveyed alignment shall be transferred on to the ground as under:<br />
i. Reference Pillar and Bench Mark / Reference pillar of size 15 cm X 15 cm X 45cm shall<br />
be cast in RCC of grade M 15 with a nail fixed in the centre of the top surface. The<br />
reference pillar shall be embedded in concrete upto a depth of 30cm with CC M10 (5 cm<br />
wide all around). The balance 15 cm above ground shall be painted yellow. The spacing<br />
shall be 250m apart, incase Benchmark Pillar coincides with Reference Pillar, only one<br />
of the two need be provided.<br />
a. Establishing Benchmarks at site connected to GTS Bench marks at a interval of<br />
250 meters on Bench mark pillar made of RCC as mentioned above with RL and<br />
BM No. marked on it with red paint.<br />
b. Boundary Pillars- Wherever there is a proposal of realignment of the existing<br />
Highway and/or construction of New Bypasses, Consultant shall fix boundary<br />
pillars along the proposed alignment on the extreme boundary on either side of<br />
the project Highway at 50 m interval.<br />
4.11.2.1 Longitudinal and Cross-Sections<br />
The topographic surveys for longitudinal and cross-sections shall cover the following:









