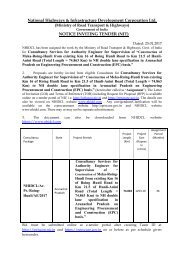REQUEST FOR PROPOSALS
6i9th772k
6i9th772k
Create successful ePaper yourself
Turn your PDF publications into a flip-book with our unique Google optimized e-Paper software.
Structures, river Bank training/Protection works and drainage provisions;<br />
viii. Detailed topographic surveys using Total Stations, GPS and LIDAR /any<br />
other equivalent technology.<br />
ix. pavement investigations;<br />
x. sub-grade characteristics and strength: investigation of required sub-grade and sub-soil<br />
characteristics and strength for road and embankment design and sub soil investigation;<br />
including scope for slope protection (wherever required) and remedial measures.<br />
xi. identification of sources of construction materials;<br />
xii. detailed design of road, its x-sections, horizontal and vertical alignment and design of<br />
embankment of height more than 6m and in poor soil conditions where density<br />
consideration requires, even lesser height embankment. Detailed design of<br />
structures preparation of GAD and construction drawings and cross-drainage<br />
structures and underpasses etc.<br />
xiii. identification of the type and the design of intersections;<br />
xiv. design of complete drainage system and disposal point for storm water;<br />
xv. value analysis / value engineering and project costing;<br />
xvi. economic and financial analyses;<br />
xvii. contract packaging and implementation schedule;<br />
xviii strip plan indicating the scheme for carriageway widening, location of all existing<br />
utility services (both over- and underground) and the scheme for their relocation, trees<br />
to be felled, transplanted and planted and land acquisition requirements including<br />
schedule for LA: reports documents and drawings arrangement of estimates for cutting/<br />
transplanting of trees and shifting of utilities from the concerned department;<br />
xix to find out financial viability of projects (4 lane as well as 2 lane with paved<br />
shoulders for implementation and suggest the preferred mode on which the<br />
project is to be taken up;<br />
xx. preparation of detailed project report, cost estimate, good for tender drawings<br />
and designs, rate analysis, detailed bill of quantities, bid documents for execution of<br />
civil works through budgeting resources;<br />
xxi. design of toll plaza and identification of their numbers and location and office cum<br />
residential complex including working drawings;<br />
xxii. design of weighing stations, parking areas and rest areas;<br />
xxiii. any other user oriented facility, enroute toll facility;<br />
xxiv. Tie-in of on-going/sanctioned works of MORT&H/ NHIDCL/ other agencies;<br />
xxv. preparation of social plans for the project affected people as per policy of the lending<br />
agencies/ Govt. of India R & R Policy;<br />
xxvi. safety Audit and signage;<br />
xxvii. technology options with respective costs.<br />
4.2 While carrying out the field studies, investigations and design, the development plans<br />
being implemented or proposed for future implementation by the local bodies, should<br />
be taken into account. Such aspect should be clearly brought out in the reports and<br />
drawings.<br />
4.3 The Consultant shall study the possible locations and design of toll plaza, wayside<br />
amenities required and plan for arboriculture along the highway.<br />
4.4 The local and slow traffic may need segregation from the main traffic and provision of<br />
service roads and physical barrier including fencing may be considered, wherever<br />
necessary to improve efficiency and safety.<br />
4.5 Standards and Codes of Practices









