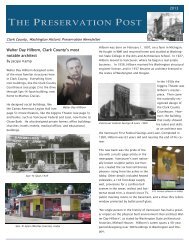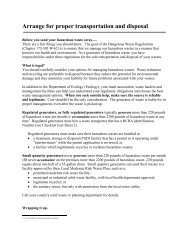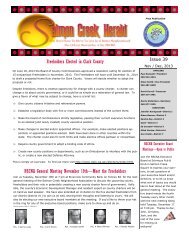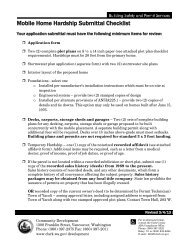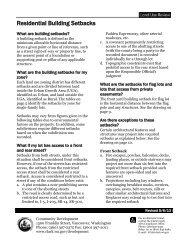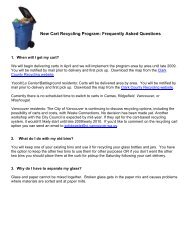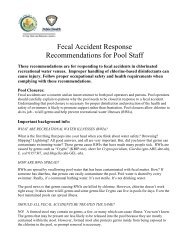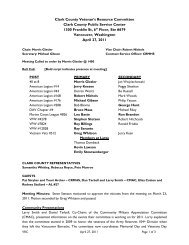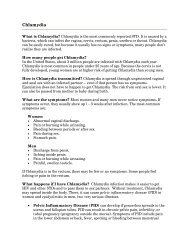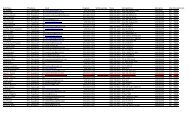40.260.110 Residential Infill - Clark County Washington
40.260.110 Residential Infill - Clark County Washington
40.260.110 Residential Infill - Clark County Washington
You also want an ePaper? Increase the reach of your titles
YUMPU automatically turns print PDFs into web optimized ePapers that Google loves.
<strong>40.260.110</strong> <strong>Residential</strong> <strong>Infill</strong><br />
A. Purpose.<br />
The intent of this section is to encourage the development of bypassed urban parcels in the<br />
R1-5, R1-6 and R1-7.5 zones. The section includes incentives, design criteria and increased<br />
public notification standards to encourage infill while also striving to retain neighborhood<br />
compatibility.<br />
(Amended: Ord. 2008-06-02)<br />
B. Applicability.<br />
1. Eligibility Criteria. This section may be applied to parcels created by legal land division,<br />
consistent with Chapter 58.17 RCW prior to October 1, 2002, and meet all of the following:<br />
a. The parcel is within an urban growth area adopted prior to December 31, 1994, and is within<br />
the R1-5, R1-6 or R1-7.5 zoning district; and<br />
b. The maximum gross size of the parcel area is two and one-half (2.5) acres or smaller. In<br />
existing subdivisions recorded after December 31, 1961, if all contiguous lots are developed with<br />
existing dwellings, the gross size of the parent parcel must be at least 20,000 square feet; and<br />
c. The proposed development can and will be served by urban services at the time of final plat<br />
approval; and<br />
d. There is urban development abutting the subject site on at least fifty percent (50%) of its<br />
non-street perimeter. For the purposes of this section, “non-street perimeter” shall mean that<br />
portion of the perimeter of the parcel that is not abutting a public street. Where there is no<br />
abutting public street, the entire perimeter is used for measurement.<br />
Figure <strong>40.260.110</strong>-1.Illustration of<br />
Eligibility Criterion (B)(1)(d), Non-Street<br />
Perimeter Example<br />
Community Development<br />
1300 Franklin Street, Vancouver, <strong>Washington</strong><br />
Phone: (360) 397-2375 Fax: (360) 397-2011<br />
www.clark.wa.gov/development<br />
For an alternate format,<br />
contact the <strong>Clark</strong> <strong>County</strong><br />
ADA Compliance Office.<br />
Phone: (360)397-2322<br />
Relay: 711 or (800) 833-6384<br />
E-mail: ADA@clark.wa.gov
<strong>Infill</strong> Ordinance<br />
2. For the purposes of Section <strong>40.260.110</strong>, “urban services” shall mean public water system<br />
and public sewer service. (See Chapter 40.370.)<br />
3. For the purposes of Section <strong>40.260.110</strong>, “urban development” shall mean a parcel that<br />
meets at least one (1) of the following criteria:<br />
a. Parcels two and one-half (2.5) acres or smaller in gross size that have existing residential<br />
development; or<br />
b. All parcels with existing nonresidential or multifamily structures that are currently receiving<br />
urban services; or<br />
c. Tax exempt parcels, regardless of development status; or<br />
d. All plats which have received final approval and are recorded within the last five (5) years<br />
from the date of application for that short plat or subdivision.<br />
(Amended: Ord. 2004-09-02; Ord. 2006-11-07; Ord. 2008-06-02)<br />
C. Applicability of the Standards.<br />
There are two (2) levels of infill standards and incentives: Tier 1 and Tier 2. The Tier 2 infill<br />
standards offer greater incentives but require a neighborhood meeting and a larger rear setback.<br />
Application of either the Tier 1 or Tier 2 infill provisions of this section is an option available for<br />
parcels that meet the eligibility criteria. However, all infill parcels created as a result of the<br />
application of this section and the subsequent infill development on those parcels shall be<br />
subject to the standards of this section.<br />
D. Definitions.<br />
For the purposes of this section, the following definitions apply:<br />
<strong>Infill</strong> parent<br />
parcel<br />
<strong>Infill</strong> land<br />
division<br />
<strong>Infill</strong> lots<br />
<strong>Infill</strong><br />
development<br />
<strong>Infill</strong> duplex<br />
“<strong>Infill</strong> parent parcel” is the parcel of land from which infill lots are divided.<br />
“<strong>Infill</strong> land division” is the division of an infill parent parcel using some or all of<br />
the standards of this section. Tier 1 infill land divisions are those divisions that<br />
utilize only the Tier 1 standards of this section. Tier 2 infill land divisions are<br />
those divisions that utilize one (1) or more of the Tier 2 standards of this section.<br />
“<strong>Infill</strong> lots” are either parcels that meet the eligibility criteria in Section<br />
<strong>40.260.110</strong>(B)(1) or those lots created by the land division of an infill parent<br />
parcel through the application of the standards in this section. Tier 1 infill lots<br />
are created as a result of Tier 1 Land divisions. Tier 2 infill lots are created as a<br />
result of Tier 2 land divisions.<br />
“<strong>Infill</strong> development” is the subsequent residential development on infill parcels<br />
or lots.<br />
“<strong>Infill</strong> duplex” means a building on a single lot designed or used for residence<br />
purposes by not more than two (2) families, and containing two (2) dwelling<br />
units.<br />
Page 2 of 9
<strong>Infill</strong> Ordinance<br />
<strong>Infill</strong><br />
development<br />
plan<br />
“<strong>Infill</strong> development plan” is a plan that is required to be submitted with attached<br />
single-family infill development which identifies the existing and proposed lot<br />
and building design characteristics.<br />
E. Relationship to Other Development Standards.<br />
1. All of the provisions of the county code that would apply to a non-infill project shall apply to<br />
infill projects except as specifically modified by this section.<br />
2. If there is a conflict between the standards of this section and the provisions of any<br />
applicable overlay district, the overlay district standards shall supersede the standards of this<br />
section.<br />
F. Procedures.<br />
1. Development on <strong>Infill</strong> Parcels. All development on infill parcels created pursuant to this<br />
Section <strong>40.260.110</strong> shall be subject to the standards for infill development. The applicable infill<br />
development standards shall be provided in the Developer Covenants to <strong>Clark</strong> <strong>County</strong>.<br />
2. Pre-Application Conference. A pre-application conference shall be held prior to submission<br />
of a Type II or III application for an infill land division. The pre-application conference may not<br />
be waived. In addition to requirements of Chapter 40.510 for notification and attendance of<br />
meetings, the following shall apply for infill developments.<br />
a. Staff shall mail notice of the meeting at least fifteen (15) days prior to the pre-application<br />
conference to residents and owners of property within a radius of three hundred (300) feet of<br />
the boundary of the subject property. The records of the <strong>County</strong> Assessor shall be used for<br />
determining the property owners of record.<br />
b. Members of the public shall be allowed to comment on the proposal during a specified<br />
comment period at the meeting.<br />
(Amended: Ord. 2005-04-12)<br />
G. Tier 1 <strong>Infill</strong> Standards and Incentives.<br />
Tier 1 infill parcels, infill land divisions and the subsequent infill development on Tier 1 infill<br />
lots shall be subject to the following standards and incentives:<br />
1. Parcel Area Averaging. Within an infill land division for detached single-family<br />
development, the proposed lots must have an average size between the minimum and maximum<br />
lot requirements of the underlying zone as long as no parcel is smaller than the minimum parcel<br />
area identified in Table <strong>40.260.110</strong>-1; and provided, that the proposed land division complies<br />
with the minimum and maximum density standards of Table 40.220.010-2. Minimum parcel<br />
area shall not be further reduced by a variance procedure in Section 40.550.020. However, this<br />
shall not preclude variances to other standards.<br />
Page 3 of 9
<strong>Infill</strong> Ordinance<br />
Table <strong>40.260.110</strong>-1.<br />
Minimum Parcel Area for Detached Single-Family Dwellings<br />
Zoning District Minimum Parcel Area Detached Single-Family (in square feet)<br />
R1-5 4,000<br />
R1-6 4,500<br />
R1-7.5 6,000<br />
2. Dwelling Type. Only detached single-family dwellings shall be allowed on Tier 1 infill lots.<br />
3. Minimum Parcel Width and Depth. Within an infill land division, lot width or depth<br />
standards in Section 40.220.010(C)(1) shall not apply. However, subsequent development on<br />
infill parcels, which were created with less than the minimum width and depth required by the<br />
base zone, shall not be granted a variance to the minimum setback or frontage requirements.<br />
4. Setbacks. <strong>Infill</strong> parcels developed under provisions of this section shall comply with setback<br />
requirements of Section 40.220.010(C)(1), except as follows:<br />
a. Minimum Front Setback.<br />
(1) Eighteen (18) feet for garage door or carport entrance or other similar vehicular shelter<br />
entry.<br />
(2) Ten (10) feet for all other structures.<br />
b. Minimum Side Setback.<br />
(1) Where vehicular access is through the side setback: eighteen (18) feet for garage door or<br />
carport entrance or other similar vehicular shelter entry.<br />
(2) All other uses shall comply with the standard side setbacks of the applicable zoning district.<br />
c. Minimum Rear Setback.<br />
(1) Where vehicular access is through the rear setback: eighteen (18) feet for garage door or<br />
carport entrance or other similar vehicular shelter entry, except on an alley there may be a<br />
minimum five (5) foot setback from the rear property line abutting the alley.<br />
(2) All other uses shall comply with the standard rear setbacks of the applicable zoning district.<br />
(Amended: Ord. 2007-06-05)<br />
H. Ineligibility to Use Density Transfer.<br />
<strong>Infill</strong> developments are not eligible to use Section 40.220.010(C)(5), Density Transfer.<br />
I. Tier 2 <strong>Infill</strong> Standards and Incentives.<br />
Page 4 of 9
<strong>Infill</strong> Ordinance<br />
In addition to the infill eligibility criteria in Section <strong>40.260.110</strong>(B), Tier 2 infill land divisions<br />
and the subsequent development on those Tier 2 infill lots shall be subject to the following<br />
standards and incentives:<br />
1. Neighborhood Meeting Required. A neighborhood meeting shall be held prior to submission<br />
of a Type II or III application for a Tier 2 infill land division. The applicant shall hold a public<br />
meeting to offer owners of property adjacent to the affected property an opportunity to<br />
participate in the development process. A pre-application conference is not a substitute for the<br />
required neighborhood meeting. The applicant shall follow the neighborhood meeting<br />
guidelines established by the county.<br />
a. The neighborhood meeting shall be held no earlier than ninety (90) days prior to submittal<br />
of the application.<br />
b. The applicant shall send a notice of the meeting at least fifteen (15) days prior to the<br />
neighborhood meeting to:<br />
(1) The official representative(s) of the county-recognized neighborhood association(s), if<br />
applicable, in whose boundaries the affected property is located, based on the list of official<br />
neighborhood associations kept by the responsible official; and<br />
(2) Residents and property owners of record of property within a radius of five hundred (500)<br />
feet of the subject property. The records of the <strong>County</strong> Assessor shall be used for determining<br />
the property owners of record; and<br />
(3) The responsible official.<br />
c. The notice must identify the date, time and place of the meeting and provide a brief<br />
description of the proposed development.<br />
d. A copy of the notice, proposed development plan as presented at the meeting, the mailing<br />
list, meeting summary and the sign-in sheet from the meeting shall be submitted with the<br />
application.<br />
2. Minimum Lot Area.<br />
a. Tier 2 infill lots for detached single-family development shall meet the minimum and<br />
maximum lot area and density requirements in Table <strong>40.260.110</strong>-2, though parcel area<br />
averaging may be used per Section <strong>40.260.110</strong>(I)(5)(d). The minimum lot area for attached<br />
single-family dwelling developments is shown in Table <strong>40.260.110</strong>-2.<br />
Table <strong>40.260.110</strong>-2.<br />
Minimum Average Lot Area and Maximum Density for Tier 2 Detached Single-<br />
Family Dwellings<br />
Zoning District Minimum Average Lot Area (in sq. ft.) and Maximum Density<br />
R1-5 4,000/10.9 dwelling units/acre<br />
R1-6 4,500/9.7 dwelling units/acre<br />
Page 5 of 9
<strong>Infill</strong> Ordinance<br />
R1-7.5 6,000/7.3 dwelling units/acre<br />
b. Minimum lot area shall not be further reduced by a variance procedure in Chapter 40.550.<br />
However, this shall not preclude variances to other numerical standards, nor shall it preclude<br />
parcel area averaging under Section <strong>40.260.110</strong>(I)(5)(d).<br />
3. Maximum Lot Coverage. Maximum lot coverage may be sixty percent (60%) in a Tier 2 infill<br />
development. An additional ten percent (10%) of lot coverage, for a maximum of seventy percent<br />
(70%), may be granted by the responsible official through a Type II process if the responsible<br />
official finds that allowing additional lot coverage on the subject site will not result in<br />
unmitigatable negative impacts on neighboring properties.<br />
4. Setbacks. Minimum setbacks in all zones shall be as follows:<br />
a. Minimum Front Setback.<br />
(1) Eighteen (18) feet for garage door or carport entrance or other similar vehicular shelter<br />
entry.<br />
(2) Ten (10) feet for other buildings as defined in Section 40.100.070.<br />
b. Minimum Side Setback.<br />
(1) Single-family attached dwellings – interior side setback between attached buildings may be<br />
zero (0) feet.<br />
(2) Where vehicular access is through the side setback: eighteen (18) feet for garage door or<br />
carport entrance or other similar vehicular shelter entry.<br />
(3) All other uses shall comply with the minimum side setbacks of the applicable zoning<br />
district.<br />
c. Minimum Rear Setback.<br />
(1) Where vehicular access is through the rear setback: eighteen (18) feet for garage door or<br />
carport entrance or other similar vehicular shelter entry.<br />
(2) The minimum rear setback shall be ten (10) feet when the rear setback of the proposed<br />
infill development abuts parcels with existing single-family dwellings.<br />
(3) All other uses shall comply with the standard rear setbacks of the applicable zoning district.<br />
5. Additional Dwelling Types Allowed. In addition to the dwelling types allowed by Section<br />
40.220.010, duplexes and attached single-family dwellings are allowed on infill lots subject to<br />
the Tier 2 standards of this section:.<br />
a. <strong>Infill</strong> developments of three (3) or fewer lots may have a duplex on a maximum of one (1)<br />
lot. <strong>Infill</strong> land divisions which result in more than three (3) lots may have duplexes on a<br />
maximum of one-third (1/3) of the lots. When the calculation of minimum density results in a<br />
Page 6 of 9
<strong>Infill</strong> Ordinance<br />
fraction of a dwelling unit, the applicant must round down to the nearest whole unit. <strong>Infill</strong> lots<br />
for duplex development shall meet the minimum lot area requirements in Table <strong>40.260.110</strong>-3<br />
and shall be noted on the face of the plat. The maximum lot area standards of Section<br />
40.220.010 shall not apply to infill lots for duplex development.<br />
Table <strong>40.260.110</strong>-3.<br />
Minimum Lot Area for Duplex Dwellings<br />
Zoning District Minimum Lot Area (sq. ft.)<br />
R1-5 6,000<br />
R1-6 8,000<br />
R1-7.5 10,000<br />
b. Procedures. Attached single-family development proposals using the provisions of this<br />
section shall be subject to the following procedures:<br />
(1) Land divisions shall be reviewed in accordance with Chapter 40.540.<br />
(2) <strong>Infill</strong> development shall require submittal of an infill development plan. Where land is to<br />
be subdivided, development proposals must receive approval of an infill development plan<br />
demonstrating how the proposal complies with this chapter and all other applicable<br />
requirements. The infill development plan consistent with Section <strong>40.260.110</strong>(I)(5)(b)(6) shall<br />
be submitted and reviewed in conjunction with the land division application.<br />
(3) Preliminary plats may not be approved without approval of the submitted infill<br />
development plan. Both the infill development plan and preliminary plat must be fully<br />
consistent with standards of this and all other applicable regulations.<br />
(4) Preliminary plats may be approved only where conditions of approval are established to<br />
ensure that subsequent development on the resultant lots shall occur consistent with the<br />
approved infill development plan.<br />
(5) Building permits may only be approved where fully consistent with the approved infill<br />
development plan and land division for all units with common walls.<br />
(6) Developments meeting all requirements of this section are exempt from review under<br />
40.520.040, Site Plan Review, pursuant to Section 40.520.040(A)(4)(f); however, all elements<br />
required for a proposed development plan as listed in Table 40.510.050-1, items 9 – 12 shall be<br />
submitted at the time of infill land division application. These elements shall be considered the<br />
infill development plan.<br />
c. Building Mass Supplemental Standard. The maximum number and width of consecutively<br />
attached single-family attached (i.e., with attached walls at property line) shall not exceed four<br />
(4) units.<br />
d. Lot Area Averaging. Within an infill land division for attached single-family development,<br />
the minimum/maximum lot area may be averaged as long as no lot is smaller than the minimum<br />
lot area identified in Table <strong>40.260.110</strong>-4; and provided, that the proposed land division<br />
Page 7 of 9
<strong>Infill</strong> Ordinance<br />
complies with the minimum and maximum density standards in Table <strong>40.260.110</strong>-2. Minimum<br />
lot area shall not be further reduced by a variance procedure in Section 40.550.020. However,<br />
this shall not preclude variances to other standards, except as indicated in Section<br />
<strong>40.260.110</strong>(G)(2).<br />
Table <strong>40.260.110</strong>-4. Lot Area Averaging – Minimum Lot Area for Attached Single-<br />
Family Dwellings<br />
Zoning District Minimum Lot Area for Attached Single-Family (in square feet)<br />
R1-5 3,000<br />
R1-6 4,000<br />
R1-7.5 5,000<br />
e. Alley Access. Single-family attached subdivisions (creation of four (4) or more lots for<br />
single-family attached dwellings) shall receive primary vehicle access from a rear alley if a public<br />
alley exists within or adjacent to the subdivision. Existing or new alleys on site that meet, at a<br />
minimum the standards of Table 40.350.030-4, <strong>Infill</strong> B Private Roadway, may use the design<br />
and construction standards in <strong>Infill</strong> B Private Roadway and Drawing 18 of the Standard Details<br />
Manual. All other alleys must meet the design and construction standards of <strong>Infill</strong> A Roadways,<br />
Drawing 17 of the Standard Details Manual, regardless of the number of units, as long as a<br />
primary access road also serves the development site.<br />
f. Pedestrian Pathways. As necessary, the county shall require dedication of right-of-way or<br />
easements and construction of pathways between single-family attached lots (e.g., between<br />
building breaks) to provide for pedestrian connectivity.<br />
g. Common Areas. If provided, common areas (e.g., landscaping in private tracts, shared<br />
driveways, private alleys, and similar uses) shall be maintained by a homeowners association or<br />
other legal entity. A homeowners association may also be responsible for exterior building<br />
maintenance. A copy of the applicable covenants, conditions and restrictions shall be provided<br />
to the county for review prior to final plat approval and recorded concurrently to the final plat.<br />
h. Design Requirements for Duplexes and Attached Single-Family Dwellings. In order to<br />
encourage the compatibility of new infill duplex and attached single-family development with<br />
the surrounding neighborhood, all new infill duplexes and infill attached single-family dwellings<br />
shall utilize at least four (4) of the following design features:<br />
(1) Dormers;<br />
(2) Recessed entries;<br />
(3) Cupolas;<br />
(4) Bay or bow windows;<br />
(5) Attached garage;<br />
(6) Window shutters;<br />
Page 8 of 9
<strong>Infill</strong> Ordinance<br />
(7) A roof with a pitch greater than nominal eight to twelve (8:12);<br />
(8) Off-sets on building face or roof (minimum twelve (12) inches);<br />
(9) Gables;<br />
(10) Covered porch or entry with pillars or posts;<br />
(11) Eaves (minimum six (6) inches);<br />
(12) Tile or shake roof;<br />
(13) Horizontal lap, shingle, shake, brick or stone masonry siding. Lap siding, shingles, and<br />
shakes shall be exposed a maximum of six (6) inches to the weather. Brick, or stone masonry<br />
when used as a veneer material, must be at least two and one-half (2 1/2) inches thick;<br />
(14) Garage set at least ten (10) feet behind the front face of the primary dwelling unit;<br />
(15) Exterior window trim that is a minimum of four (4) inches in width;<br />
(16) Other design features which reflect the architectural character of residences within five<br />
hundred (500) feet of the proposed development.<br />
(Amended: Ord. 2004-06-11; Ord. 2004-09-02)<br />
Page 9 of 9



