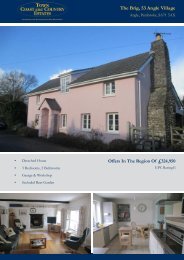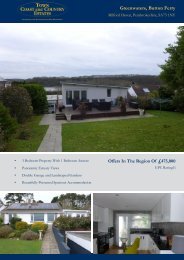You also want an ePaper? Increase the reach of your titles
YUMPU automatically turns print PDFs into web optimized ePapers that Google loves.
<strong>Wynd</strong> <strong>Hill</strong> | <strong>Manorbier</strong> | <strong>Tenby</strong> | <strong>SA70</strong> <strong>7SL</strong> <strong><strong>Of</strong>fers</strong> <strong>In</strong> <strong>Region</strong> <strong>Of</strong> <strong>£1</strong>,<strong>200</strong>,<strong>000</strong><br />
5 Bedroom Detached House and Flat with Sea Views *10 Acres or Thereabouts* *3 Holiday Cottages*<br />
*Campsite with Facilities and Sea Views* *Outbuildings and Stables* * EPC Rating E*<br />
<br />
<br />
<br />
<br />
5 Bedroom Detached House and Flat<br />
3 Holiday Cottages<br />
Sea Views<br />
Campsite with Facilities
The Property<br />
Historically <strong>Wynd</strong> <strong>Hill</strong> dates back to 1793. It is a comfortable, 5<br />
bedroom farmhouse and a flat, set in 10 acres with views over<br />
<strong>Manorbier</strong> and Skrinkle Bay beyond. There are 3 holiday cottages<br />
and a caravan/camping field with facilities and sea views. The<br />
accommodation briefly comprises: entrance porch, hall, reception<br />
room 1, kitchen, reception room 2, cloakroom, utility room/boot<br />
room, bathroom and 5 bedrooms. The cottages comprise of two 2<br />
bedroom and one 3 bedroom cottage, all with open plan<br />
kitchen/living rooms and shower rooms. The flat has a kitchen and<br />
studio room with cloakroom attached. Externally there are private<br />
south facing gardens for the farmhouse with gated access into pony<br />
paddocks. There is also parking for several cars, a garage and a<br />
workshop.The holiday cottages all have individual gardens and<br />
parking.<br />
Location<br />
<strong>Wynd</strong> <strong>Hill</strong> is situated close to <strong>Manorbier</strong> village with its excellent<br />
shop, post office and public house. The village also has a castle and<br />
beach, all within walking distance. The property borders the<br />
Pembrokeshire Coast National Park and the towns of <strong>Tenby</strong> and<br />
Pembroke are a short drive away. The nearby attractions of<br />
Heatherton Activity Park, The Dinosaur Park, Manor House<br />
Wildlife Park, Oakwood Theme Park, Bluestone Waterpark and<br />
Folly Farm Adventure Park and Zoo are a short distance away.<br />
Directions<br />
From Pembroke take the A4139 Lamphey Road and continue for<br />
approximately 3 miles to the village of Jameston. Continue and after<br />
approximately 1 mile you will pass the turning for <strong>Manorbier</strong><br />
railway station. Continue until you reach the cattery and kennels on<br />
the right hand side. <strong>Wynd</strong> <strong>Hill</strong> is on the 2nd drive after to the right,<br />
clearly identified by our "For Sale" board. For GPS purposes, the<br />
postcode of the property is <strong>SA70</strong> <strong>7SL</strong>.<br />
FARMHOUSE<br />
Entrance Porch 8' 4 x 7' 9 (2.54m x 2.36m)<br />
A gravel path leads from the parking area to a solid wood front<br />
door. Dual aspect windows. Slate floor. Door to<br />
Hallway 14' 3 x 4' 8 (4.34m x 1.42m)<br />
Oak floor. Door to<br />
Kitchen 15' 4 x 14' 9 (4.67m x 4.5m)<br />
Patio door to front . Modern high gloss kitchen with oak worktops<br />
over. <strong>In</strong>set stainless steel sink and drainer. Coloured glass splash<br />
back and up stands. <strong>In</strong>tegrated dishwasher. Range cooker with<br />
extractor hood. American style fridge/freezer. Glass brick window<br />
to reception room 2.<br />
Reception Room 1 15' 8 max x 14' 1 (4.78m x 4.29m)<br />
French doors to front. Multi fuel burner on slate hearth. Oak floor.<br />
<strong>In</strong>ner Hallway 14' 7 x 6' 6 max (4.44m x 1.98m)<br />
Steps down to storage area. Stairs rising to first floor. Oak floor.<br />
Door to<br />
Reception Room 2 22' 11 into inglenook x 16' 4 (6.99m x<br />
4.98m)<br />
L shaped room. Window to rear and door to rear courtyard.<br />
<strong>In</strong>glenook fireplace with multi fuel burner inset and original bread<br />
ovens. Alcove with seat and glazed brick window into kitchen. Oak<br />
flooring and exposed beams. Cupboard housing meters and electrics<br />
for cottages. Door to<br />
Cloakroom 4' 4 x 3' 9 (1.32m x 1.14m)<br />
Window to side. Wash hand basin and w/c. Part tiled walls and<br />
towel radiator. Oak floor.<br />
Utility Room/Boot Room 13' 6 x 12' 11 (4.11m x 3.94m)<br />
Window and door to rear courtyard. Range of base units with<br />
worktop over and stainless steel sink. Space and plumbing for<br />
washing machine and tumble dryer. Storage cupboard. <strong>In</strong>ternal door<br />
to flat.
Landing 19' 7 x 5' 6 (5.97m x 1.68m)<br />
Loft access. 3 levels leading to<br />
Bathroom 7' 7 x 7' (2.31m x 2.13m)<br />
Window to rear. Modern suite comprising bath with shower over,<br />
w/c, wash hand basin and bidet. Towel radiator. Part tiled walls and<br />
tiled floor.<br />
Bedroom 1 16' 4 x 13' 1 (4.98m x 3.99m)<br />
Velux window to rear and internal window overlooking reception<br />
room 2. Exposed stone wall and beams to vaulted ceiling. Step up<br />
to alcove.<br />
Bedroom 2 13' 4 x 12' 5 max (4.06m x 3.78m)<br />
Window to rear. Storage cupboard.<br />
Bedroom 3 13' 11 x 12' 5 (4.24m x 3.78m)<br />
Window to front with sea views.<br />
Bedroom 4 9' 5 x 8' 5 (2.87m x 2.57m)<br />
Window to front with sea views.<br />
Bedroom 5 14' x 13' 2 (4.27m x 4.01m)<br />
Window to front with sea views. Open fireplace with wood mantle<br />
and a slate hearth.<br />
Externally<br />
A 5 bar gate leads into the private grounds of the main house with a<br />
gravelled parking area, stables, garage and a shed. There is a rear<br />
courtyard with a door into the utility/boot room. The front garden<br />
is laid to lawn with mature trees and shrubs and a gravelled path to<br />
the front, leading to the entrance porch with a raised patio area to<br />
the side. Gates lead into the camping field and pony paddocks.<br />
Further outbuildings comprise of a storage barn, ideal for<br />
conversion (subject to planning) inner area for storage and a<br />
workshop. The garage, stables, workshop and store shed has had<br />
full planning permission for a holiday let in the past.<br />
FLAT<br />
Spacious studio flat accessed from either the house or from a<br />
separate entrance at the front.<br />
Kitchen 11' 9 x 10' 1 (3.58m x 3.07m)<br />
Window and door to front. Range of wood wall and base units with<br />
worktop over. Stainless steel sink and drainer with tiled spash backs.<br />
<strong>In</strong>set electric hob, single electric oven and extractor fan. Space for<br />
fridge. Beams to ceiling and vinyl flooring. Steps up to<br />
Living Room 16' 7 x 12' 8 (5.05m x 3.86m)<br />
2 windows to side. Feature slate fireplace and hearth. Door to<br />
Cloak Room/Boiler Room 15' 10 x 4' 5 (4.83m x 1.35m)<br />
Obscure window to side. Wash hand basin and w/c. Plumbing for<br />
shower cubicle. Tank for hot water system, which is suitable for a<br />
solar system. Vinyl flooring.<br />
HOLIDAY COTTAGES<br />
3 self contained and fully furnished holiday cottages. Each cottage<br />
benefits from its own garden with seating area and parking.<br />
Swan Lake Cottage<br />
Hallway 8' 9 x 4' 3 max (2.67m x 1.3m)<br />
Open Plan Kitchen/Living Room 21' max x 14' (6.4m x 4.27m)<br />
Landing 14' x 4' 9 (4.27m x 1.45m)<br />
Bedroom 1 10' 9 x 10' 9 (3.28m x 3.28m)<br />
Bedroom 2 10' 9 x 10' 1 (3.28m x 3.07m)<br />
Shower Room 7' 2 x 6' 5 (2.18m x 1.96m)<br />
Skrinkle Cottage<br />
Hallway 5' 9 x 4' 2 max (1.75m x 1.27m)
Open Plan Kitchen/Living Room 19' 9 max x 13' 11 max<br />
(6.02m x 4.24m)<br />
Landing 12' 7 x 4' 3 (3.84m x 1.3m)<br />
Bedroom 1 11' 2 x 10' 5 (3.4m x 3.18m)<br />
Bedroom 2 11' 2 max x 9' 7 max (3.4m x 2.92m)<br />
Shower Room 7' 1 x 6' 2 (2.16m x 1.88m)<br />
Beachcomber Cottage<br />
Open Plan Kitchen/Living Room 23' 4 x 10' 11 max (7.11m x<br />
3.33m)<br />
Bedroom 1 12' 2 x 8' 7 (3.71m x 2.62m)<br />
Bathroom 8' 5 x 6' 3 (2.57m x 1.91m)<br />
Bedroom 2 9' x 8' 11 (2.74m x 2.72m)<br />
Bedroom 3 8' 2 x 7' 4 (2.49m x 2.24m)<br />
CAMPSITE<br />
The entrance to the camping/caravan field is located off the main<br />
tarmac driveway. There is an area for additional parking with a gate<br />
into the camping field. There are 4 hard standings for touring<br />
caravans with 16 amp electric hook ups, 2 camping pitches with<br />
electric hook ups and additional grass pitches without power. There<br />
is a shower block housing a mens w/c, urinal, wash hand basin and<br />
shower cubicle and a ladies w/c, wash hand basin and shower<br />
cubicle.<br />
OUTBUILDINGS<br />
We are advised that the range of outbuildings to include the stables,<br />
workshop, garage and the shed have had planning permission<br />
granted for change of use to provide further holiday<br />
accommodation in the past. This may have lapsed.<br />
Barn 39' 5 x 27' (12.01m x 8.23m)<br />
Block built with double doors to front. High windows to sides.<br />
Currently used for storage but subject to planning could make<br />
additional accommodation or possibly a Tearoom.<br />
Workshop 16' x 11' 5 (4.88m x 3.48m)<br />
Block built with wooden entrance door. High windows to front.<br />
Power and light.<br />
Garage 21' 4 x 11' 4 (6.5m x 3.45m)<br />
Stone built with double doors to front. Power and light.<br />
Store Shed 12' 7 x 6' 5 (3.84m x 1.96m)<br />
Stone built with double doors to front.<br />
Stables<br />
Gated into open feed store with stalls each side.<br />
Paddocks<br />
Several paddocks for grazing, each with water troughs.<br />
Tenure<br />
We are advised that the property is Freehold. Pembrokeshire<br />
County Council tax band G.<br />
Services<br />
Mains water and electricity. Private drainage. Oil fired central<br />
heating.<br />
Viewing<br />
Strictly by appointment through Town Coast and Country Estates<br />
please.
Tenure<br />
Freehold<br />
Council Tax Band<br />
G<br />
Viewing Arrangements<br />
Strictly by appointment<br />
Contact Details<br />
26 High Street<br />
Haverfordwest<br />
SA61 2DA<br />
www.tccestates.com<br />
enquiries@tccestates.com<br />
01437 765522<br />
General <strong>In</strong>formation<br />
General: While we endeavour to make our sales particulars fair, accurate and reliable, they are only a general guide to the property and,<br />
accordingly, if there is any point which is of particular importance to you, please contact the office and we will be pleased to check the<br />
position for you, especially if you are contemplating travelling some distance to view the property.<br />
Measurements: These approximate room sizes are only intended as general guidance. You must verify the dimensions carefully before<br />
ordering carpets or any built-in furniture.<br />
Services: Please note we have not tested the services or any of the equipment or appliances in this property, accordingly we strongly advise<br />
prospective buyers to commission their own survey or service reports before finalising their offer to purchase.<br />
THESE PARTICULARS ARE ISSUED IN GOOD FAITH BUT DO NOT CONSTITUTE REPRESENTATIONS OF FACT OR<br />
FORM PART OF ANY OFFER OR CONTRACT. THE MATTERS REFERRED TO IN THESE PARTICULARS SHOULD BE<br />
INDEPENDENTLY VERIFIED BY PROSPECTIVE BUYERS OR TENANTS. NEITHER TOWN, COAST & COUNTRY ESTATES<br />
LIMITED NOR ANY OF ITS EMPLOYEES OR AGENTS HAS ANY AUTHORITY TO MAKE OR GIVE ANY GUARANTEES OR<br />
WARRANTIES WHATEVER IN RELATION TO THIS PROPERTY.







