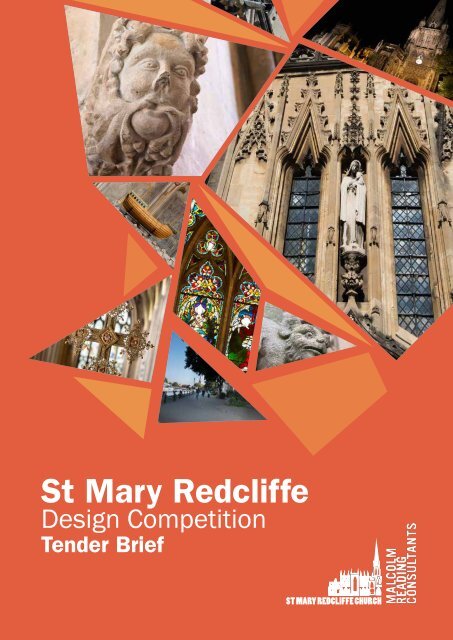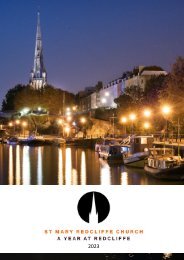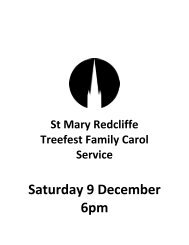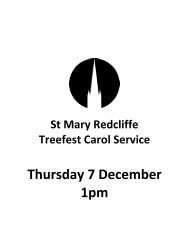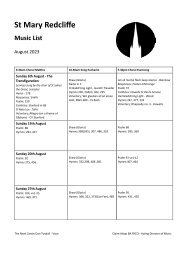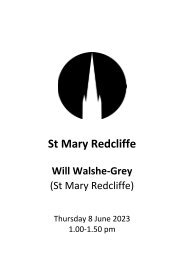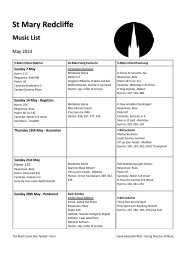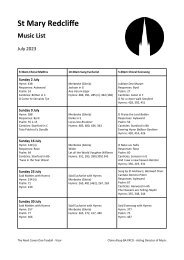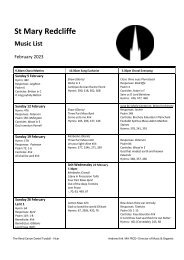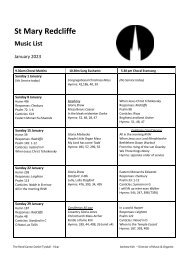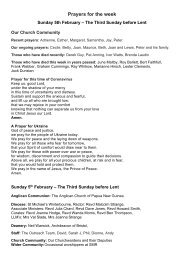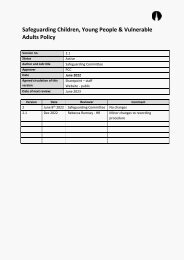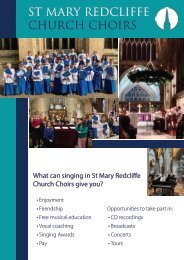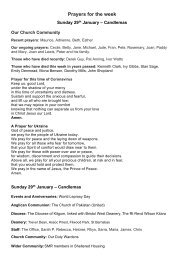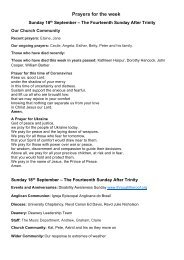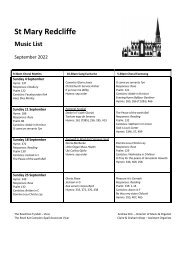St Mary Redcliffe Architecture Competition Tender Brief Booklet
Create successful ePaper yourself
Turn your PDF publications into a flip-book with our unique Google optimized e-Paper software.
<strong>St</strong> <strong>Mary</strong> <strong>Redcliffe</strong><br />
Design <strong>Competition</strong><br />
<strong>Tender</strong> <strong>Brief</strong><br />
ST MARY REDCLIFFE CHURCH<br />
1
© Malcolm Reading Consultants 2016<br />
Malcolm Reading Consultants is an expert consultancy which specialises in managing design competitions to<br />
international standards and providing independent, strategic advice to clients with capital projects. With nearly<br />
twenty years’ experience of projects, we are enthusiastic advocates of the power of design to create new perceptions<br />
and act as an inspiration.<br />
Images: © Malcolm Reading Consultants/Emily Whitfield-Wicks<br />
Diagrams: © <strong>Redcliffe</strong> Neighbourhood Development Forum and benjamin + beauchamp architects<br />
malcolmreading.co.uk<br />
T +44 (0) 20 7831 2998<br />
2
Contents<br />
PART ONE 5<br />
Preface 7<br />
Key Aims and Objectives 8<br />
Wider Development Context 10<br />
The <strong>Brief</strong> 12<br />
The Requirements 24<br />
Planning and Permissions 31<br />
Project Details 32<br />
Procurement 32<br />
Budget 32<br />
PART TWO 35<br />
<strong>Competition</strong> Details 36<br />
Target <strong>Competition</strong> Programme 39<br />
Submission Requirements 40<br />
Evaluation Criteria 45<br />
Fee Proposal 48<br />
Form of <strong>Tender</strong> 49<br />
Work <strong>St</strong>age Breakdown 50<br />
Time Rate Charges 51<br />
Expenses 52<br />
Order of Cost Estimate 53<br />
Conflict of Interest Declaration 56<br />
Appendices 57<br />
3
4
PART ONE<br />
5
Introduction<br />
In this stage of the <strong>St</strong> <strong>Mary</strong> <strong>Redcliffe</strong> Design <strong>Competition</strong>, shortlisted teams are<br />
asked to develop ideas and a concept design to address the requirements and issues<br />
outlined in this document. The church is looking for a team who understands and<br />
addresses their needs with breath-taking architecture.<br />
Following the competition the winning team will be expected to work with the church<br />
from May to November 2016 to develop their ideas into a full design proposal for the<br />
project. The emerging scheme will be tested vigorously with internal and external<br />
stakeholders (including statutory authorities) during this period.<br />
The agreed and consulted upon scheme will then form the basis of a Heritage Lottery<br />
Fund (HLF) application. The selected team will support and advise the church through<br />
this application process and, if successful, will be retained by the church to continue<br />
the project.<br />
6<br />
Image: <strong>St</strong> <strong>Mary</strong> <strong>Redcliffe</strong> spire
Preface<br />
Congratulations!<br />
I am delighted that you have made it to the shortlist. I look forward to meeting the teams that<br />
you will bring, hearing about how you envisage the way forward for this marvellous church,<br />
and seeing your designs and concepts.<br />
I guess you may well have been through this competition process before, but it’s virgin<br />
territory for us! Indeed, the whole development scheme is something of a novelty for the<br />
people of <strong>Redcliffe</strong>. I think it’s fair to say that the vast majority of us are motivated about<br />
how things are unfolding: however, not surprisingly, there is some concern, some anxiety and<br />
(let’s be honest) some opposition to the notion of building around this iconic gothic gem.<br />
So the next phase of this process is as much about identifying who will work well with the<br />
people of <strong>St</strong> <strong>Mary</strong> <strong>Redcliffe</strong>, as it is about who will produce breath-taking architecture. Ideally<br />
we want both! And that’s why you’ve been shortlisted. We believe you have the capacity to<br />
help us bring about what we need (in terms of built form) without alienating those for whom<br />
this feels like a step too far.<br />
This is one of the reasons why we are asking you to attend a Symposium on Tuesday 23 rd<br />
February, followed by a site visit on Tuesday 1 st March. The symposium will be addressed by<br />
(among others) Rt Rev Nick Holtam, who oversaw the development of <strong>St</strong> Martin in the Fields<br />
and Jon Cannon, who teaches on History of Art and Historical <strong>St</strong>udies at Bristol University<br />
and is in the process of completing a major study of our North Porch. The Symposium will be<br />
addressing the topic: <strong>Architecture</strong> for the contemporary church – imagining the new in the<br />
context of the old. We hope to build an informative and engaging opportunity for a broader<br />
audience as well as for you.<br />
I remain very enthusiastic about the competition and about all our development plans.<br />
<strong>St</strong> <strong>Mary</strong> <strong>Redcliffe</strong> really does need to take a bold step into the future. For that we need a<br />
team that appreciates who we are and what we’re trying to do, designs that delight and<br />
amaze, facilities that are fit for purpose, and costs that are reliable and reasonable!!!<br />
Good luck and I hope you enjoy the next part of the journey!<br />
Rev Dan Tyndall<br />
Vicar of <strong>St</strong> <strong>Mary</strong> <strong>Redcliffe</strong><br />
7
Key Aims and Objectives<br />
• Find a team that will create beautiful architecture while, equally importantly, working<br />
well with the people of <strong>St</strong> <strong>Mary</strong> <strong>Redcliffe</strong>.<br />
• Better integrate the church with its surroundings, bringing it back to the centre of<br />
community life, particularly within the developing ‘<strong>Redcliffe</strong> urban village’.<br />
• Create facilities which enable the church to expand its outreach and mission,<br />
encouraging the future development of the church by making the most of the areas<br />
around the church and the Church Centre site.<br />
• Enable <strong>St</strong> <strong>Mary</strong> <strong>Redcliffe</strong> to flourish as a thriving Christian community, which is<br />
representative of the parish’s diverse social, economic and cultural make-up.<br />
• Preserve, enhance and celebrate the church’s rich historic past. As one of the finest<br />
parish churches in the country, <strong>St</strong> <strong>Mary</strong> <strong>Redcliffe</strong> should be a welcoming heritage<br />
destination that continues to delight existing patrons while attracting new visitors<br />
through enhanced presentation of its heritage and an improved hospitality offer.<br />
• Ensure that the church is accessible to all, both physically and in terms of the<br />
opportunities that it offers.<br />
• Make the church a more functional, unified space.<br />
• Be environmentally conscious in design, materials and running, and encourage<br />
sustainability among staff, volunteers and visitors.<br />
• Increase the income generating opportunities within the church, enabling it to be a<br />
more financially sustainable institution.<br />
• Be at the centre of the <strong>Redcliffe</strong> Community and seamlessly related to <strong>Redcliffe</strong><br />
Neighbourhood Development Forum’s plans for <strong>Redcliffe</strong> Way, which intends<br />
to create a fitting setting for <strong>St</strong> <strong>Mary</strong> <strong>Redcliffe</strong> possibly through the creation of a new<br />
public stance.<br />
8
Image: View of the South Churchyard from the church roof<br />
9
Wider Development Context<br />
<strong>Redcliffe</strong> has been the subject of redevelopment plans since the 1960s, and amenity<br />
societies have pressed for improvements to the neighbourhood since the 1970s. Many plans<br />
were drawn up, including a scheme developed by <strong>St</strong> <strong>Mary</strong> <strong>Redcliffe</strong> in 1992, but none were<br />
built. The community-based <strong>Redcliffe</strong> Futures group worked with Bristol City Council in 2006<br />
to produce a planning document known as SPD3 – which remains the current official plan<br />
for the whole of the <strong>Redcliffe</strong> area – but <strong>Redcliffe</strong> Way was omitted pending the resolution of<br />
transport-planning processes.<br />
While recognition of the need for change in <strong>Redcliffe</strong> is long-standing, it is only now, after a<br />
prolonged process of planning and negotiation, and the catalytic effect of the regeneration<br />
of neighbouring areas such as Harbourside, Queen Square and the Temple Quarter, and the<br />
new Enterprise Zone around Temple Meads <strong>St</strong>ation, that the people of <strong>Redcliffe</strong> can look<br />
forward, with expectation rather than hope, to a significant and perhaps transformational<br />
redevelopment. The <strong>Redcliffe</strong> Neighbourhood Forum (which was created in response to the<br />
2012 Localism Act) – building on the wealth of good work undertaken by organisations such<br />
as <strong>Redcliffe</strong> Futures – has recently produced a draft Neighbourhood Development Plan for<br />
the <strong>Redcliffe</strong> Way area, which is the culmination of a sequence of activity stretching back<br />
over five years. During this time the Forum has embarked on an intensive programme of<br />
professional consultation, ideas development and discussion with the local community along<br />
with a range of other stakeholders.<br />
The plan anticipates the downsizing of <strong>Redcliffe</strong> Way, the removal of the roundabout at its<br />
western limit, the construction of an urban village, and the creation of a new setting for<br />
<strong>St</strong> <strong>Mary</strong> <strong>Redcliffe</strong> at the heart of the development. As the main landowner in <strong>Redcliffe</strong>, Bristol<br />
City Council is working with <strong>Redcliffe</strong> Forum through a dedicated partnership known as the<br />
Joint Delivery Board. The partnership is currently seeking a development partner to help<br />
realise its plans for <strong>Redcliffe</strong> Way.<br />
10
It is important to recognise that <strong>Redcliffe</strong> Way occupies a key position and is increasingly<br />
significant, especially in the context of recent developments in the city centre. Bristol now has<br />
more visitors than Bath, and Harbourside, to the west of <strong>Redcliffe</strong> Way, is now the city’s main<br />
visitor area. To the east, the area around Temple Meads is fast becoming the commercial<br />
heart of Bristol. With the redevelopment of the train station, the electrification of the main<br />
line to London and the creation of the Enterprise Zone – which will generate 17,000 jobs<br />
and be home to a new 12,000 seat arena – links in and around the city centre will become<br />
increasingly important.<br />
<strong>St</strong> <strong>Mary</strong> <strong>Redcliffe</strong> sits on the main east-west axis for public transport, cycling and walking<br />
from the Temple Meads area to the city centre and Harbourside, and is, therefore, very well<br />
placed for its future redevelopment.<br />
The Forum’s plans for <strong>Redcliffe</strong> Way are intended to progress in close association with those<br />
of the church and a seamless redevelopment of both is envisaged.<br />
11
The <strong>Brief</strong><br />
The competition site<br />
To date, the church has conceived the competition as interlinked projects, taking place<br />
across sites. In summary these are:<br />
• Heritage and hospitality on sites immediately surrounding the church.<br />
• Community and office on the site currently occupied by <strong>Redcliffe</strong> Methodist Church<br />
and Church Centre.<br />
In conjunction with the above, teams should also consider how the church building itself can<br />
be de-cluttered, ensuring that it becomes primarily a focus for Christian worship while also<br />
being a legible and engaging destination for visitors.<br />
Connections between all these projects and project sites should be carefully considered<br />
within an overall masterplan approach to the competition area highlighted in the plan<br />
opposite.<br />
For an understanding of the site and its context please see Appendices D – U for detailed<br />
information on <strong>St</strong> <strong>Mary</strong> <strong>Redcliffe</strong> and its surroundings. This includes a range of detailed<br />
conservation and technical assessments that teams should consider in the preparation of<br />
their design proposals.<br />
The immediate site context<br />
The church wishes to engage the teams’ creative and strategic thinking on the best and most<br />
efficient way of delivering all the requirements for the project within the available site areas.<br />
The shaded areas on the site plan outside of the ownership boundary – on the north side<br />
of the church and between the church and the Church Centre (not including Pump Lane) -<br />
indicate land that is the subject of on-going discussions with third-party organisations, such<br />
as <strong>Redcliffe</strong> Forum and Bristol Council. While the church does not yet know whether this<br />
land will be useable as part of the project, teams are encouraged to develop proposals which<br />
outline innovative uses for these areas.<br />
12
7<br />
House<br />
2<br />
Canynge House<br />
10<br />
Location Plan<br />
SP<br />
9.1m<br />
PORTWALL LANE<br />
9.8m<br />
© This Drawing is the copyrig<br />
All dimensions to be checke<br />
benjamin + beauchamp arc<br />
damage of whatsoever natu<br />
drawing; or in the execution<br />
referred to them and their ap<br />
Car Park<br />
PHIPPEN STREET<br />
Chatterton House<br />
KEY<br />
Shelter<br />
10.7m<br />
REDCLIFFE WAY<br />
9.8m<br />
TCB<br />
Shelter<br />
El Sub <strong>St</strong>a<br />
t Yard<br />
Quakers'<br />
Burial Ground<br />
(Park)<br />
SM<br />
4<br />
Car Park<br />
E PARADE EAST<br />
18.0m<br />
The<br />
Colosseum<br />
(PH)<br />
6<br />
1<br />
<strong>St</strong> <strong>Mary</strong> <strong>Redcliffe</strong> Church<br />
Car park<br />
FS<br />
War Memorial<br />
15.5m<br />
PUMP LANE<br />
SM<br />
Phoenix Place<br />
Hotel<br />
5<br />
SM<br />
7<br />
SM<br />
9<br />
Holland House<br />
Hotel<br />
51<br />
2<br />
12<br />
9<br />
10<br />
11<br />
COLSTON PARADE<br />
6<br />
5<br />
Tunnel<br />
Ps<br />
12<br />
11<br />
8<br />
Dr White's<br />
Close<br />
1<br />
Magdalena<br />
Court<br />
1 to 22<br />
1<br />
7<br />
PH<br />
1<br />
23<br />
REDCLIFF HILL<br />
The <strong>Redcliffe</strong> Sixth<br />
Form Centre<br />
TCB<br />
ESS<br />
Frys House<br />
1<br />
7<br />
13<br />
of Mercy<br />
6<br />
12<br />
18<br />
Freeling House<br />
Ship Inn<br />
(PH)<br />
Ps<br />
17.1m<br />
<strong>Redcliffe</strong><br />
Methodist<br />
Church<br />
3<br />
18<br />
PREWETT STREET<br />
1 to 54<br />
Proctor House<br />
Playground<br />
NOT TO SCALE<br />
Playground<br />
B 22.10.15 JLB<br />
A 16.09.15 JLB<br />
Revision Date<br />
Project<br />
Title<br />
Initials<br />
BRISTOL,<br />
<strong>St</strong> <strong>Mary</strong> R<br />
Location<br />
<strong>St</strong>age<br />
Information<br />
LB<br />
Shelter<br />
1. <strong>St</strong> <strong>Mary</strong> <strong>Redcliffe</strong><br />
1 to 17<br />
18 to 29<br />
SHIP LANE<br />
Ownership Boundary<br />
1 to 54<br />
LB<br />
Drawn By<br />
JLB<br />
Drawing No.<br />
Da<br />
2<br />
03501 .<br />
2. Parish Offices<br />
3. Methodist Church and Church Centre<br />
4. The North Area<br />
5. The South Churchyard<br />
Buildings owned by <strong>St</strong>. <strong>Mary</strong> <strong>Redcliffe</strong><br />
Shared by the Church of England and Methodist Church<br />
Green areas<br />
Development sites<br />
6. The West End<br />
13
The church<br />
The church building’s primary focus is Christian worship, but also serves as a most<br />
impressive heritage destination. To serve this purpose it contains a small shop space<br />
and a staffed information point. It also contains areas of storage, including a general<br />
storage space and chair storage space. These open storage areas detract from the overall<br />
enjoyment and use of the church building.<br />
<strong>St</strong> <strong>Mary</strong> <strong>Redcliffe</strong> contains many impressive ancient and modern treasures and art pieces<br />
which are either currently unable to be on display or are displayed in an uncoordinated and<br />
piecemeal fashion.<br />
The church does not have a traditional crypt space. However, underneath the North Transept<br />
is a partial lower level space (currently occupied by the Choir Vestry), rehearsal space and<br />
storage space. Above part of this space are the Vestry and the Verger’s Vestry. Below the<br />
Lady Chapel, at the east end of the building, are a strongroom and the Processional Way: an<br />
open-arched arcade with access to the church above.<br />
14
Images: Clockwise: <strong>St</strong> <strong>Mary</strong> <strong>Redcliffe</strong> interior: the Choir and Sanctuary, an example of <strong>St</strong> <strong>Mary</strong><br />
<strong>Redcliffe</strong>’s treasures, the north of the church at night, figure of Queen Elizabeth<br />
15
The North Area<br />
The north of the church provides its primary contemporary entrance, up a mid-20 th century<br />
flight of steps, onto a podium and then through to the North Porch, of which the Inner Porch<br />
is the oldest remaining part of the church. Below this podium, created during the 1940s, is<br />
the Arc Café and toilet facilities for the church. This area can only be accessed via a narrow<br />
staircase.<br />
The remainder of the area to the north of church building is laid out in soft landscaping<br />
(lawn) bisected by pathways. To the east end lies an area of hard-standing with the main<br />
church building plant room below and a small staff parking area adjacent to the Processional<br />
Way. This area was added to the church site in the late 1940s following the planning and<br />
implementation of <strong>Redcliffe</strong> Way.<br />
This area provides a potential site for at least some of the requirements of the <strong>Brief</strong>.<br />
However, teams should also note that this area provides the key interface with the potential<br />
developments proposed within the <strong>Redcliffe</strong> Neighbourhood Development Plan (RNDP) and<br />
whilst the church ownership boundary is clear there may be opportunities for some land<br />
swap with the City Council if this is to achieve the best development outcome for all parties.<br />
The aim of the RNDP is that <strong>Redcliffe</strong> Way becomes a new heart for the community,<br />
reuniting north and south <strong>Redcliffe</strong>. It will provide a lively mixed-use city neighbourhood,<br />
which has both a grand boulevard and an impressive setting for <strong>St</strong> <strong>Mary</strong> <strong>Redcliffe</strong>, but also<br />
combined with more intimate streets and spaces alongside. A new public space in front<br />
of <strong>St</strong> <strong>Mary</strong> <strong>Redcliffe</strong> is envisioned as the heart of the community. It will be a place that is<br />
people-friendly, creating a public realm that encourages congregation and exchange, as well<br />
as being the best place for family living in Bristol.<br />
Teams will be expected to work alongside the Forum’s plans by responding to and informing<br />
the development of <strong>Redcliffe</strong> Way. The church and the Forum would like to see a seamless<br />
link between the two projects.<br />
16
Images: Above: <strong>Redcliffe</strong><br />
Roundabout, as seen from<br />
the church roof.<br />
Left: The north porch<br />
17
The South Churchyard<br />
A secondary entrance to the church building lies within the South Churchyard. This area is<br />
historically significant, lies five metres higher than the street level on the north of the church,<br />
and has remained largely untouched in layout over the centuries. Today the Churchyard is<br />
an important local amenity space, used extensively by the local community as a park-like<br />
relaxation space — especially when the weather is good.<br />
While acknowledging its historical significance, the church believes there is potential for<br />
development within the South Churchyard, in particular along its eastern boundary with<br />
Pump Lane. However, teams should be aware that in the late 19 th century, a tunnel was dug<br />
under the South Churchyard as a rail link to the wharves along the Floating Harbour. The rail<br />
infrastructure is long since gone but the tunnel, now under private ownership, remains.<br />
The south-west corner of the Churchyard houses the present-day outfall of the historic<br />
pipe gifted to the church in the 12 th century, having originally emerged underneath the<br />
balustrades to the east of the Church Tower. This gift, from the Lord of the Manor of<br />
Bedminster, Sir Robert de Berkley, provided the first supply of clean, fresh water to the<br />
parish.<br />
The pipeline begins at a spring two miles from <strong>St</strong> <strong>Mary</strong> <strong>Redcliffe</strong>, continuing through Lower<br />
Knowle and Bedminster towards <strong>Redcliffe</strong>. The Priest, Churchwardens and people of <strong>St</strong> <strong>Mary</strong><br />
<strong>Redcliffe</strong> maintain an annual tradition of walking the route and inspecting the pipe. Teams<br />
are encouraged to develop ideas for re-presenting and raising awareness of the pipe and<br />
its history as part of the project. Further information about the Pipe Walk can be found in<br />
Appendix U.<br />
18
Image: Entrance to the South Churchyard from Pump Lane<br />
19
The West End<br />
The public realm to the West End of the church building has also been much changed over<br />
the past century. The widening of Redcliff Hill altered street patterns and pavement grades,<br />
and removed the dense and tightly-knit urban form that had existing in this area over many<br />
years. Traditionally the West Door was the main entrance to the church, but this use and its<br />
legibility has disappeared in line with the wider changes mentioned above. The space was<br />
originally framed to the south by the Chapel of the Holy Spirit which then became a school<br />
before being demolished in 18 th century. A large oak tree now stands in the space, marking<br />
the position of the church’s garden of remembrance.<br />
The intended removal of the roundabout on <strong>Redcliffe</strong> Way may create an opportunity to<br />
extend the site on its north-west corner – as indicated by the shading outside the ownership<br />
boundary on the site plan.<br />
The church, taking advantage of the potential area-wide changes proposed within the RNDP,<br />
is keen to re-establish the significance of the West End of the church, as both an entrance<br />
and public realm. Teams should consider this in the development of their proposals.<br />
Image: The West End from Redcliff Hill<br />
20
Hospital of <strong>St</strong>. John<br />
the Baptist<br />
© This Drawing is the copyright of benjamin + beauchamp archite<br />
All dimensions to be checked on site by contractor and not scaled<br />
benjamin + beauchamp architects ltd accept no liability for any e<br />
of whatsoever nature and however arising; from any variation ma<br />
the execution of the work to which it relates, which has not been r<br />
their approval obtained.<br />
REDCLIFFE<br />
PIT<br />
P:\BRISTOL - ST MARY REDCLIFFE - 0350\Drawings, Photos & Gra<br />
Drawings\Drawing board\Sketches\0350 Boundary <strong>St</strong>udy\SM<br />
w plan.dwg<br />
PILE STREET<br />
Mansion House<br />
of Diocese of Salisbury<br />
Prebend of Bedminster & <strong>Redcliffe</strong><br />
(Extent and precise position of building un-researched)<br />
The Conduit<br />
The Watering Trough<br />
PUMP LANE<br />
REDCLIFFE HILL<br />
ABOVE: John Rocque's Map of Br<br />
This urban space<br />
was once much<br />
more clearly<br />
defined. The railings<br />
were not introduced<br />
until the early<br />
nineteenth century.<br />
1717<br />
PLAN OF CHURCH<br />
Revision Date Initials Notes<br />
Project<br />
BRISTOL<br />
ST MARY REDCLIFFE<br />
The Chapel of the Holy Spirit<br />
(later The Queen Elizabeth's<br />
Free Grammer and Writing<br />
School). Demolished 1763.<br />
Medieval cross<br />
removed in 1767.<br />
Title<br />
BOUNDARY STUDY<br />
1717<br />
<strong>St</strong>age<br />
PRELIMINARY<br />
benjamin + bea<br />
architecture design cons<br />
the borough studios, the b<br />
wedmore, somerset BS28 4<br />
T 01934 713313 F 01934 71<br />
Drawn By<br />
Date<br />
EG 08/04/13<br />
Drawing No.<br />
0350.<br />
SK. 020<br />
Plan showing the 18 th century urban form around the church, including the Chapel of the<br />
Holy Spirit that was once located close to the south-west corner of the church<br />
21
<strong>Redcliffe</strong> Methodist Church and Church Centre<br />
The Church Centre site is very much located ‘in’ the <strong>Redcliffe</strong> community. The building is<br />
bordered by Prewett <strong>St</strong>reet to the south, and beyond this lies much of the housing areas of<br />
<strong>Redcliffe</strong> that make up the Lawrence Hill Ward. A good pedestrian connection is provided<br />
between the main church site and the hall via a path along the South Churchyard to the<br />
eastern end of Colston Parade and then along a pedestrian way, running north-west to<br />
south-east connecting Colston Parade with Prewett <strong>St</strong>reet.<br />
The Church Centre sits inefficiently within the middle of its site, taking up a large site area<br />
and surrounded by poor quality public realm and car parking. The current building does not<br />
make the most of the potential footprint and density that is possible on the site and, as a<br />
consequence, does not create a strong or legible edge to the street. The existing building is<br />
deemed to have little or no architectural significance, and teams are encouraged to consider<br />
how to maximise density and urbanise this site. Improvements to the surrounding public<br />
realm should also be considered. The existing accommodation uses of the site are to be<br />
retained.<br />
Image: <strong>Redcliffe</strong> Methodist Church and Church Centre<br />
22
Project<br />
Project<br />
Drawn By<br />
Drawn By<br />
Date<br />
<strong>St</strong>age<br />
Date<br />
<strong>St</strong>age<br />
Scale<br />
Scale<br />
Revision Date Initials Notes<br />
Revision Date Initials Notes<br />
Drawing No.<br />
© This Drawing is the copyright of benjamin + beauchamp architects ltd.<br />
All dimensions to be checked on site by contractor and not scaled from this drawing.<br />
benjamin + beauchamp architects ltd accept no liability for any expense, loss or<br />
damage of whatsoever nature and however arising; from any variation made to this<br />
drawing; or in the execution of the work to which it relates, which has not been<br />
referred to them and their approval obtained.<br />
© This Drawing is the copyright of benjamin + beauchamp architects ltd.<br />
All dimensions to be checked on site by contractor and not scaled from this drawing.<br />
benjamin + beauchamp architects ltd accept no liability for any expense, loss or<br />
damage of whatsoever nature and however arising; from any variation made to this<br />
drawing; or in the execution of the work to which it relates, which has not been<br />
referred to them and their approval obtained.<br />
P:\BRISTOL - ST MARY REDCLIFFE - 0350\Drawings, Photos & Graphics\B2 Drawings\Drawing board\0350 005 - Existing Floor Plan.dwg<br />
Drawing No.<br />
P:\BRISTOL - ST MARY REDCLIFFE - 0350\Drawings, Photos & Graphics\B2 Drawings\Drawing board\0350 009 - Existing Baement Floor Plan.dwg<br />
Floor Plans<br />
2<br />
14.71<br />
1<br />
1215.84<br />
13<br />
15.53<br />
3<br />
15.85<br />
4<br />
15.86<br />
15.40<br />
15.42<br />
11<br />
15.85<br />
5<br />
16.05<br />
benjamin + beauchamp<br />
architecture design conservation<br />
the borough studios, the borough,<br />
wedmore, somerset BS28 4EB<br />
T 01934 713313 F 01934 713314<br />
15.85<br />
10<br />
16.02<br />
14<br />
BRISTOL, <strong>St</strong> <strong>Mary</strong> <strong>Redcliffe</strong><br />
Floor Plan<br />
15.85<br />
15.84<br />
15.83<br />
.<br />
Title<br />
9.49<br />
9.49<br />
JLB<br />
23.12.13 1:100<br />
9.50<br />
15<br />
9<br />
8<br />
1.<br />
2.<br />
3.<br />
4.<br />
5.<br />
6.<br />
16.21<br />
7<br />
16.07<br />
16.70<br />
16.02<br />
16.24<br />
6<br />
survey 0350 005 -<br />
7.<br />
8.<br />
9.<br />
North Porch<br />
Chatterton Room (above)<br />
Inner Porch<br />
North Trancept<br />
North Amulatory<br />
Lady Chapel, beneath<br />
which is the<br />
Processional Way<br />
South Amulatory<br />
Choir and Sanctuary<br />
South Trancept<br />
10.<br />
11.<br />
12.<br />
13.<br />
14.<br />
15.<br />
16.<br />
17.<br />
18.<br />
17.01<br />
South Porch<br />
West End<br />
<strong>St</strong> John’s Chapel<br />
The Bell Chamber<br />
and Ringing Room<br />
above<br />
Undercroft<br />
Toilets<br />
Choir Vestry<br />
(changing and<br />
robe storage)<br />
The Armoire<br />
Canynges Kitchen<br />
13.97<br />
16<br />
13.99<br />
14.00<br />
17 18<br />
14.60<br />
14.62<br />
benjamin + beauchamp<br />
architecture design conservation<br />
the borough studios, the borough,<br />
wedmore, somerset BS28 4EB<br />
T 01934 713313 F 01934 713314<br />
BRISTOL, <strong>St</strong> <strong>Mary</strong> <strong>Redcliffe</strong><br />
survey 0350 009 -<br />
Title<br />
.<br />
Basement Floor Plan<br />
JLB<br />
23.12.13 1:100<br />
23
The requirements<br />
The <strong>Brief</strong> for the project is set out in the below text description and accompanying area<br />
schedule.<br />
The description is set out thematically; the area schedule is grouped into space type, with<br />
some crossover between the two.<br />
In spatial arrangement terms, teams are to consider which of these facilities should be<br />
located within the church building and which can be taken out of the church building and<br />
relocated in a new building(s). This new building, or buildings, can be located anywhere<br />
within the shaded area, including on the Methodist Church Centre site on Prewett <strong>St</strong>reet.<br />
Information provided in the Expression of Interest in the form of the outline <strong>Brief</strong> remains<br />
relevant at this stage. Technical requirements of the <strong>Brief</strong> are outlined at the end of this<br />
section.<br />
Community<br />
Create new community-focused facilities that will enable <strong>St</strong> <strong>Mary</strong> <strong>Redcliffe</strong> to become a more<br />
effective parish church meeting some of the needs of the people that live in the area and<br />
across the city.<br />
This is the least developed element of the project <strong>Brief</strong>, however, the church has<br />
commissioned ERS Research & Consultancy to carry out a feasibility study into local<br />
community needs. The study, which is due to be completed in January 2016, will look into<br />
what already exists in terms of local provision of amenities, what local people feel <strong>Redcliffe</strong><br />
lacks in terms of facilities, and what they would like to see to help improve the area. ERS’<br />
findings will inform decision-making about which community-facing facilities should be<br />
included in the church’s development project.<br />
The area schedule below (on page 30) outlines the types of facilities the church has already<br />
considered, provided as guidance only. The church is keen to hear ideas and proposals from<br />
teams that will ensure that this facility, and the amenities it contains, remains relevant for<br />
many years to come. Flexibility and adaptability of these spaces, along with their spatial<br />
adjacencies and space planning, is important and should be clearly articulated in your<br />
design proposal. Some co-ordination with the <strong>Redcliffe</strong> Neighbourhood Development Forum<br />
is likely to be required when developing proposals for the community-facing aspects of the<br />
project.<br />
24
Church life<br />
Ensure a variety of appropriate spaces to support the full range of church activities,<br />
occasions and events. These spaces, both front and back-of-house, include:<br />
• A range of meeting rooms, from small private and safe spaces for two to four<br />
people to highly flexible spaces for 20 – 40 people to accommodate a range of<br />
users, including external community groups, internal church organisations and<br />
external income-generating groups such as local businesses.<br />
• A hall for 150 people, able to accommodate flexible spatial arrangements, and<br />
with either direct access to, or dedicated, kitchen facilities. This should be<br />
suitable for hosting events such as wedding receptions;<br />
• Dedicated and appropriately designed and appointed rehearsal space for the<br />
church and other community choirs, to include relevant support space with<br />
dedicated storage and robing area for the choirs;<br />
• Appropriate and dedicated working spaces for a range of church activities<br />
including, but not limited to, clergy robing, flower arranging and a facility for the<br />
care and storage of vestments; and<br />
• Ceremonial vehicular access to church – for large events such as Rush Sunday<br />
(where the Lord Mayor’s coach is used) and more generally for weddings and<br />
funerals.<br />
All spaces should be well and appropriately equipped, highly functional and flexible, whilst<br />
respecting the significance of the heritage of the church and its context.<br />
Heritage<br />
The church has recently commissioned a Heritage Activity Plan which will inform thinking<br />
about the ways in which the experience of heritage in <strong>St</strong> <strong>Mary</strong> <strong>Redcliffe</strong> can be improved.<br />
This document will help the church to develop an engaging and complete heritage<br />
experience, which will include:<br />
• A dedicated exhibition space for church treasures, other heritage items, and<br />
art and cultural exhibitions which, if located within the main church building,<br />
does not detract from the use of the church for its primary purpose to support<br />
Christian worship;<br />
• Comprehensive and contemporary interpretation throughout the heritage<br />
destination, which can be self-guided and intuitive to use and follow.<br />
• Enhanced access to as many areas of the church as possible, to improve the<br />
25
public experience of the building to generate income. These areas could include<br />
the following:<br />
- The Roof<br />
- The Chatterton Room<br />
- The Easter Vestry<br />
- The Armoire<br />
- The Bell Chamber and Ringing Room<br />
- Canynges kitchen<br />
Hospitality<br />
Improve the church’s hospitality offer and amenities, including:<br />
• A café/restaurant that is well-designed, highly visible and has the ability to<br />
spill out into an external area when possible. The church currently lets<br />
the Undercroft to the Addiction Recovery Agency, which owns the Arc Café and<br />
employs recovering addicts to work in the café team. This key relationship<br />
is important to the church, as it fulfils part of the church’s mission focus.<br />
The project needs, therefore, to ensure that the Arc Café is included in plans to<br />
develop the church’s hospitality offer.<br />
• Contemporary and fit-for-purpose kitchen facilities, to support the café/restaurant<br />
and also to facilitate catered events. Teams could also consider the potential of<br />
being able to set up temporary/mobile satellite facilities within the church building<br />
to support these events.<br />
• An appropriately located, designed and sized retail outlet, in keeping with the<br />
significance of <strong>St</strong> <strong>Mary</strong> <strong>Redcliffe</strong> as a significant heritage visitor destination.<br />
• Provision of sufficient toilets and other visitor amenities, such as baby changing<br />
and cloakrooms, which can seamlessly accommodate gatherings within the<br />
church of up to 1,000 people.<br />
Thought should be given to where these amenities are placed to attract passing trade and<br />
maximise income generation.<br />
26
Accessibility<br />
Ensure an equitable experience to all visitors and users of the church, regardless of ability, by<br />
providing the following:<br />
• A lift, lifts or step-free access between different levels, spaces and floors where<br />
possible (both internally within buildings and externally within the public realm of<br />
the church);<br />
• Appropriate levels of accessible signage, wayfinding and interpretation<br />
throughout, including the use of different languages, braille, IT and audio-visual<br />
media;<br />
• An appropriate provision of accessible facilities, such as toilets, for a project of<br />
this scale and ambition; and<br />
• Investigate the potential of providing some accessible parking spaces within the<br />
site boundary.<br />
Transport<br />
Parking is an emotive subject. The church wishes to encourage most of its visitors,<br />
congregation and staff to use sustainable modes of personal or public transport. However<br />
some will always need to travel by car, particularly the disabled and some elderly people.<br />
Teams should consider an appropriate location within the site boundary to provide a limited<br />
number of staff, contractor and accessible parking spaces. Other transport provisions<br />
include:<br />
• Suitable drop-off points for coaches;<br />
• Ample bike storage, covered and out of the weather; and<br />
• Suitable charging points for electric cars and bikes.<br />
27
<strong>St</strong>aff<br />
The following administrative, operational and support spaces should be provided (please<br />
read in conjunction with the area schedule on page 30):<br />
• Well-designed and lit offices and/or desk spaces, allowing for the work of specific<br />
groups but also including some ‘hot-desking’ workstations;<br />
• A comfortable and secure staff room for up to 15 people with dedicated<br />
kitchenette facilities;<br />
• Dedicated staff support facilities, including kitchenette, print room and toilets;<br />
• A small gymnasium and lockers and shower facilities, appropriate in scale to the<br />
church workforce to encourage healthy lifestyles and travel to work regimes;<br />
• A range of storage facilities, including specialist archive storage with appropriate<br />
levels of environmental control to meet all the operational needs of the church<br />
(including well-sited and ventilated refuse storage); and<br />
• A secure external yard and small workshop, including ‘welfare facilities’ for use by<br />
in-house staff and external contractors alike.<br />
Teams should consider efficiency, flexibility and adaptability in their design proposals for the<br />
staff accommodation. The latest IT and communications technology, all coordinated and<br />
compatible, should be seamlessly provided throughout the design.<br />
Financial sustainability<br />
As well as creating attractive and practical new facilities, which complement the current<br />
building and allow the church to develop, the project needs to help ensure that the church<br />
maximises income-generating streams to make sure that the church is in a position to<br />
become a financially sustainable organisation.<br />
• Ensure that retail and hospitality facilities are accessible and easily discoverable<br />
by visitors, the local community and passers by;<br />
• Provide spaces which can be used commercially, for example through room and<br />
conference hire.<br />
28
Public Realm<br />
The church has a variety of open spaces, including ‘open public’, ‘private open’ and ‘private’<br />
space. ‘Open public’ refers to the public realm surrounding the church (e.g. pavements,<br />
roadways, etc.) The following are ‘private open’ spaces within the church’s ownership<br />
boundary:<br />
• The open area on the north side of the church;<br />
• The area around the western end of the church;<br />
• The South Churchyard;<br />
• The eastern entrance to the Churchyard; and<br />
• The Processional Way to the east of the church.<br />
One of the aims of the project is to find creative ways of enabling interaction between these<br />
spaces. The church would also like to stress the importance of design in the treatment of<br />
public, semi-public and private external spaces.<br />
Technical Requirements<br />
Competitors should consider the following technical requirements in the development of their<br />
design proposals:<br />
• Passive technological solutions first, when and where appropriate;<br />
• Environmental sustainability, including investigating the potential of renewable<br />
sources of energy where appropriate;<br />
• Maximise energy efficiency and minimise running costs;<br />
• Minimise waste, in both construction and building use;<br />
• Choice of materials and equipment that are durable, minimise waste, easy to<br />
clean and maintain and, when required, easy to replace;<br />
• Ensure acoustics are appropriate and clearly audible throughout the design,<br />
particularly in the key public spaces and, most importantly, within the choir<br />
rehearsal space;<br />
• Use lighting and other appropriate technologies to make the whole site safe and<br />
pleasant, and to make the most of the church as a heritage asset; and<br />
• IT and communications technology, including AV provision to some key spaces<br />
– including, but not limited to, the new hall space – should be integrated<br />
throughout.<br />
29
Area Schedule<br />
The area schedule below has been prepared by the church and their advisers. Teams should<br />
use this for guidance only. It represents a list of activities currently undertaken by the church<br />
and the aspirations the church has for its future ministry. Any design concepts for the Church<br />
Centre site should bear in mind current uses of that facility which may not be listed below.<br />
Please see Appendix B for a Detailed Assessment of Accommodation Needs.<br />
Front-of-House (FOH) 721m 2<br />
Café<br />
Shop<br />
Meeting/Education<br />
Exhibition<br />
Private Prayer/Chapel<br />
210m 2<br />
56m 2<br />
240m 2<br />
200m 2<br />
15m 2<br />
FOH/public ancillary 175m 2<br />
WCs<br />
<strong>St</strong>orage<br />
95m 2<br />
80m 2<br />
Back-of-House (BOH) 299m 2<br />
Clergy area<br />
Music/Choir<br />
Support<br />
71m 2<br />
173m 2<br />
55m 2<br />
Community 590m 2<br />
Community Hub<br />
Social Enterprise<br />
Credit Union<br />
Workshop/start-up spaces<br />
Accommodation<br />
Night shelter<br />
Other - teams are encouraged to think of other potential uses<br />
20m 2<br />
20m 2<br />
20m 2<br />
30m 2<br />
250m 2<br />
250m 2<br />
<strong>St</strong>aff and administration 328m 2<br />
Offices<br />
Meeting rooms<br />
Ancillary spaces<br />
213m 2<br />
86m 2<br />
29m 2<br />
Other 185m 2<br />
Boiler Room/Plant<br />
<strong>St</strong>rong Room/additional plant/other<br />
External space<br />
75m 2<br />
75m 2<br />
35m 2<br />
Circulation 536m 2<br />
30<br />
TOTAL (excl Methodist Church requirements and car parking) TOTAL 2,834m 2
Replacement facilities for the Methodist Church (on the Church Centre site) 328m 2<br />
Offices<br />
Meeting rooms<br />
Ancillary spaces<br />
213m 2<br />
86m 2<br />
29m 2<br />
TOTAL 328m 2<br />
Planning and Permissions<br />
Preliminary discussions with the Diocesan Advisory Committee(DAC), Historic England,<br />
the Amenity Societies, the Church Buildings Council and Local Authority have taken place.<br />
Neither Planning Permission nor Faculty will be required in advance of the HLF Round One<br />
submission, but the winning team will be required to continue discussions with all of the<br />
appropriate bodies. If successful with the HLF Round One bid, the design team will be<br />
expected to work with the church to obtain Faculty and Planning Permission as part of the<br />
ongoing development<br />
31
Project Details<br />
Procurement<br />
<strong>St</strong> <strong>Mary</strong> <strong>Redcliffe</strong> will require the winning team to provide full design team services as outlined<br />
in this <strong>Brief</strong>, and as agreed in post–<strong>Tender</strong> discussions.<br />
Although <strong>St</strong> <strong>Mary</strong> <strong>Redcliffe</strong> anticipates using the proposed winning architectural/engineering<br />
Team, it is not bound to use all members proposed by the winning team. The successful tenderer<br />
will be required to provide a collateral warranty, further details of which can be found in<br />
Appendix V.<br />
Budget<br />
The project cost is estimated to be £12-15m.<br />
32
33
34
PART TWO<br />
35
<strong>Competition</strong> Details<br />
<strong>Competition</strong> Requirements<br />
This document does not represent a final <strong>Brief</strong> but a document that can be developed<br />
throughout the competition and design process.<br />
Teams are encouraged to reflect on the <strong>Brief</strong> and make suggestions where relevant.<br />
The project must also be able to be completed within the cost limitations set out in this<br />
document. It is important that you are able to demonstrate how you would approach<br />
controlling project costs.<br />
Submission Details<br />
The deadline for submissions is 14:00 BST on Friday 15 th April 2016.<br />
All physical submissions are to be delivered to the London office of Malcolm Reading<br />
Consultants. No alternative arrangements will be accepted. Submissions must be safely<br />
packed in a single stiff package, clearly marked:<br />
<strong>St</strong> <strong>Mary</strong> <strong>Redcliffe</strong>: <strong>Tender</strong> Submission<br />
Submissions should be addressed to:<br />
Malcolm Reading Consultants<br />
Fourth Floor<br />
10 Ely Place<br />
London<br />
EC1N 6RY<br />
Teams should submit one printed copy of the Cost Submission in a sealed envelope, inside<br />
the main package.<br />
Teams are also required to make a digital submission of all the materials. Digital<br />
submissions will be received via the Delta eSourcing portal.<br />
Symposium and Site Visit<br />
The church is organising a symposium on Tuesday 23 rd February that all shortlisted teams<br />
are expected to attend (tickets for which will be provided by the church closer to the event).<br />
The symposium will be addressed by (among others) Rt Rev Nick Holtam, who oversaw the<br />
development of <strong>St</strong> Martin in the Fields, and Jon Cannon, who teaches on History of Art and<br />
Historical <strong>St</strong>udies at Bristol University and is in the process of completing a major study<br />
of the church’s North Porch. The Symposium will address the topic: <strong>Architecture</strong> for the<br />
contemporary church – imagining the new in the context of the old.<br />
36
The church intends to publicise this widely and hope to build an informative and engaging<br />
opportunity for a broader audience as well as teams. There will also be opportunities to ask<br />
specific questions which relate solely to the competition as part of the day’s programme.<br />
A separate site visit is also planned for Tuesday 1 st March 2016. The day will include a<br />
briefing from <strong>St</strong> <strong>Mary</strong> <strong>Redcliffe</strong>, guidance on the competition process from the competition<br />
manager, a guided tour of the site, and a question and answer session.<br />
A maximum of four members of each team can be accommodated. It is not possible for<br />
<strong>St</strong> <strong>Mary</strong> <strong>Redcliffe</strong> to pay any team’s expenses related to the site visit.<br />
Further details of both the symposium and site visit will be issued in due course.<br />
Interviews<br />
Each team who submits a compliant tender will be invited to attend an interview at <strong>St</strong> <strong>Mary</strong><br />
<strong>Redcliffe</strong> on Tuesday 10 th May 2016. The aim of the interview will be to give each team the<br />
opportunity to present its approach and implementation strategies to the Jury.<br />
Further details will be issued to all participants in due course, however please note that both<br />
the lead consultant and project architect must attend.<br />
Queries and Correspondence<br />
Any queries arising during the tender period should be made through the Delta eSourcing<br />
portal.<br />
Please note that telephone enquiries will not be accepted, and the latest date for submitting<br />
email enquiries is Wednesday 30 th March 2016. Responses to all questions raised will be<br />
issued to all teams.<br />
Return of Entries<br />
Entries cannot be returned.<br />
Language<br />
The official language of the competition is English. All entries should be in English.<br />
Insurance<br />
<strong>St</strong> <strong>Mary</strong> <strong>Redcliffe</strong> and Malcolm Reading Consultants (MRC) will take reasonable steps to<br />
protect and care for entries, but neither organisation will insure the proposals at any time.<br />
Teams are urged to maintain a full record of their entire entry and to be able to make this<br />
available at any time should adverse circumstances require this.<br />
37
Deviations<br />
Only submissions that meet the basic criteria of entry will be considered. Information or<br />
supplementary material, unless specifically called for in subsequent communication, will not<br />
be considered by the assessors.<br />
Amendments to the <strong>Tender</strong> <strong>Brief</strong><br />
<strong>St</strong> <strong>Mary</strong> <strong>Redcliffe</strong> may, at any time prior to the submission date, amend the <strong>Tender</strong> <strong>Brief</strong>;<br />
Malcolm Reading Consultants shall notify all teams of any such amendments. If Malcolm<br />
Reading Consultants issues any circular letters to teams during the <strong>Tender</strong> Period to clarify<br />
the interpretation to be placed on part of the documents or to make any changes to them,<br />
such circular letters will form part of the <strong>Tender</strong> <strong>Brief</strong>. Accordingly, all teams will have been<br />
deemed to take account of these in preparing their submission.<br />
Honorarium<br />
An honorarium of £4,000 (excluding VAT) will be awarded to each unsuccessful team<br />
who submits a bona fide entry and attends an interview. The winner’s honorarium will be<br />
included as part of their fee. No other payment of any kind will be made in respect of any<br />
costs associated with, or incurred in, the preparation and submission of any tender returns<br />
or as part of the tendering process.<br />
Copyright of <strong>Competition</strong> Entries and Intellectual Property of Entries<br />
The ownership of Copyright will be in accordance with the Copyright, Designs and Patents<br />
Act 1988. <strong>St</strong> <strong>Mary</strong> <strong>Redcliffe</strong> as promoter, reserves the right to exhibit or publish all entries<br />
without cost. Any use will be properly credited to the team, and the team warrants that<br />
the submission comprises solely its own work or that of any team member submitting a<br />
response.<br />
By submitting a <strong>Tender</strong>, the teams hereby grant an irrevocable, non-exclusive royalty-free<br />
licence to <strong>St</strong> <strong>Mary</strong> <strong>Redcliffe</strong> and Malcolm Reading Consultants to publish and use the tender<br />
submission or any part thereof (including, without prejudice to the foregoing, any submission<br />
materials) for any purpose except construction. For the avoidance of doubt, the licence shall<br />
survive the teams’ exit from the tendering process.<br />
38
Target <strong>Competition</strong> Programme<br />
All dates 2016<br />
Launch of <strong>Tender</strong> <strong>St</strong>age<br />
Symposium<br />
Site Visit<br />
Deadline for enquiries<br />
<strong>Tender</strong> Submission Deadline<br />
Interviews<br />
Winner announced<br />
Thursday 18 th February<br />
Tuesday 23 rd February<br />
Tuesday 1 st March<br />
Wednesday 30 th March<br />
Friday 15 th April<br />
Tuesday 10 th May<br />
Tuesday 24 th May<br />
39
Submission Requirements<br />
We want to engage your creativity, thinking and skill for analysis and explanation. How will<br />
you persuade us that you are the right team for the job?<br />
To channel your thinking and to help make our selection fair and rigorous, we ask you to<br />
make your presentation in a series of five A1 boards and an accompanying narrative booklet.<br />
The design team is required to address the questions below and overleaf in their narrative<br />
booklet.<br />
The boards and narrative booklet will form the principal sources for assessing the entries.<br />
Please answer all of the questions and provide the supplementary details required.<br />
The boards should ‘tell the story’; present the key ideas behind the team’s submission.<br />
Please note, any or all of the submitted materials may be used for publicity purposes.<br />
40
Boards<br />
1 x printed<br />
(original) copy<br />
1 x digital copy<br />
(300dpi at A3)<br />
Description<br />
5 x A1 (594 X 841 mm) size boards presented in landscape format (long dimension on<br />
the X-axis) mounted on stiff card or ‘foamboard’.<br />
Any printed medium, including but not limited to collage, pencil, crayon, paint, photo or<br />
pen and ink is acceptable (up to 5mm total projection from surface of board).<br />
Board 1: Understanding, approach and concept: The summary board<br />
Your understanding of the aims, aspirations and requirements of the church for this<br />
project. Your conceptual response to the context, sense of place, heritage of the site<br />
and its surroundings.<br />
Your approach to how the design would appear and its spatial quality.<br />
Board 2: Masterplan and context<br />
Your approach to place-making, heritage setting, townscape, landscape design and<br />
connectivity. How are the sites linked to create a cohesive whole? How does your<br />
design fit in with the wider aspirations for the area as presented by the <strong>Redcliffe</strong><br />
Neighbourhood Forum through their Development Plan?<br />
Your response to the wider context, sense of place and the heritage of the site and its<br />
surroundings.<br />
Board 3: The design and church operations<br />
Your design resolution to church operations and logistics, including visitor circulation,<br />
accessibility, deliveries and security. How have the requirements of the <strong>Brief</strong> been<br />
space planned within the site area?<br />
Your proposal for how the design would function.<br />
Board 4: Architectural Quality<br />
How does your proposal enhance the church, address heritage issues and create a<br />
valid experience for staff, congregation and visitors alike? A vision or collage that<br />
communicates and encapsulates your concept for the church and church hall site and<br />
demonstrates how it meets the church’s objectives for the project.<br />
Your proposal for the design as experienced from the inside: the spatial quality of the<br />
key internal spaces.<br />
Board 5: Sustainability and environmental performance, construction and<br />
materiality<br />
The mechanics of the design (explain the sustainability credentials of your proposal;<br />
how will the updated and new buildings perform environmentally; method of<br />
construction; choice and performance of the building’s materiality).<br />
Your approach to how the design would function, perform and be built.<br />
41
Narrative<br />
<strong>Booklet</strong><br />
5 x printed<br />
copies<br />
1 x digital copy<br />
Description<br />
A narrative booklet in A4 format (A3 foldout sheets will be acceptable for key diagrams<br />
providing they are bound securely into your A4 document) should be submitted.<br />
This should be limited to 50 sides.<br />
The first 25 sides of the booklet should go into greater narrative detail to support or<br />
supplement the information contained on Boards 1 to 5. Its structure should follow<br />
that for the five boards.<br />
The remaining 25 sides should focus on construction methodology and building<br />
performance (aligned with the information contained on Board 5 but set out as<br />
questions 1 to 2 below) and how the team will work with <strong>St</strong> <strong>Mary</strong> <strong>Redcliffe</strong> (questions<br />
3-8 below).<br />
Construction Methodology and building performance:<br />
1) Set out your approach to sustainability. How will the project be an exemplar of<br />
sustainable design for both a heritage building and a new build facility? How<br />
will your design maximise energy performance and minimise running costs?<br />
2) What is the proposed method of construction? Is there a need for a phased<br />
approach and if so how will this be implemented? Why have the materials for<br />
the building been chosen and how will these support building performance?<br />
How the team will work with <strong>St</strong> <strong>Mary</strong> <strong>Redcliffe</strong>:<br />
3) If appointed as the Design Team for the project, who will be the principal and<br />
other key members of your project team (in all disciplines) and what relevant<br />
skills and experience will they bring to the project? Please provide detailed<br />
CVs making clear who will be lead consultant.<br />
4) Provide a description and graphic illustration of the team’s management<br />
and communications structure through the life of the project, noting where<br />
roles and responsibilities may change as the project proceeds. How will the<br />
Design Team’s input to the project be managed and delivered? Describe how<br />
you will ensure that communications within the team, and with the client and<br />
its other consultants, will be effective throughout the project?<br />
5) Describe how you will approach, and guide the church through, the Heritage<br />
Lottery Fund (HLF) funding applications process?<br />
6) Describe your approach to planning and consultation with the planners and<br />
other project stakeholders?<br />
42
7) Cost control is essential to the success of the overall project. Describe how<br />
you will work to ensure that the evolving and completed design is affordable<br />
and within the available budget. What processes and procedures will you<br />
adopt to ensure that project costs are continually monitored and managed?<br />
8) From your understanding of the <strong>Brief</strong>, please highlight five key issues (risks)<br />
and explain how you plan to manage and mitigate the effect of these risks<br />
through the design and construction process.<br />
Appendices<br />
1 x printed copy<br />
1 x digital copy<br />
(Individual files<br />
should not<br />
exceed 5 MB in<br />
size.)<br />
Presentation<br />
(to be used<br />
for the Jury<br />
presentations)<br />
1 x digital copy<br />
Presentations<br />
should be<br />
compatible<br />
with a Windows<br />
laptop, and not<br />
exceed 10 MB<br />
in size<br />
Description<br />
An appendix to the narrative booklet should be provided, including the following:<br />
• Completed area schedule<br />
• Drawings at the following scales:<br />
- 1:500 master plan, including landscape design<br />
- 1:200 plans, sections and elevations of the concept design proposed<br />
These drawings should include summary annotation of key dimensions and a schedule<br />
of the materials and finishes proposed.<br />
Description<br />
Please prepare a 25-minute presentation (limited to thirty slides) demonstrating your<br />
approach to the project and resultant design concept. Your presentation should focus<br />
on your response and approach to the criteria noted in the narrative booklet.<br />
Press Summary<br />
1 x printed copy<br />
1 x digital copy<br />
Description<br />
Please provide a 150-word summary of your design proposal that can be used for<br />
press. This should be included within your bound report.<br />
43
Cost<br />
Submission<br />
2 x printed copy<br />
in a sealed<br />
envelope<br />
included within<br />
the main<br />
package.<br />
1 x digital copy<br />
Description<br />
Fee <strong>Tender</strong><br />
Please complete the provided templates for your team:<br />
• Form of <strong>Tender</strong> on page 49<br />
• Workstage Breakdown on page 50<br />
• Time Rate Charges on page 51<br />
• Expenses on page 52<br />
Order of Cost Estimate<br />
Please complete the provided order of cost estimate template on page 53 for your<br />
design proposal.<br />
Conflict of<br />
Interest<br />
Declaration<br />
1 x printed copy<br />
Description<br />
Please complete the enclosed Conflict of Interest declaration form on page 56.<br />
1 x digital copy<br />
44
Evaluation Criteria<br />
<strong>Tender</strong> submissions will be assessed by the Jury, with advice taken from the Peer Review<br />
Panel. Details of these two groups are as outlined below.<br />
Peer Review Panel<br />
At the second stage of the competition, the Jury will be advised by the Peer Review Panel,<br />
comprised of internal and external advisors to <strong>St</strong> <strong>Mary</strong> <strong>Redcliffe</strong>. The Panel will conduct a<br />
technical review of the stage two submissions and produce the Peer Review Panel Report.<br />
Jury<br />
The Jury will assess the stage two submissions. The Jury will receive the Peer Review Panel<br />
Report and use this to enable their assessment of the submissions. The Jury will assess<br />
the finalists’ design concepts, and recommend a winner to the church’s Board. Should a<br />
member of this Jury be ultimately be unable to take part, <strong>St</strong> <strong>Mary</strong> <strong>Redcliffe</strong> retain the right to<br />
make a suitable substitution at any point<br />
The Jury will be formed of representatives of <strong>St</strong> <strong>Mary</strong> <strong>Redcliffe</strong>, external advisors, and<br />
independent members.<br />
Whilst the final composition of the Jury is yet to be determined, confirmed members include<br />
journalist, broadcaster and author Simon Jenkins, and Bristol-based contemporary artist<br />
Luke Jerram. <strong>St</strong> <strong>Mary</strong> <strong>Redcliffe</strong> will be represented by The Reverend Dan Tyndall and the<br />
church architect Marcus Chantrey, amongst others. The Jury will be advised by Malcolm<br />
Reading.<br />
Malcolm Reading Consultants will act as the competition secretariat.<br />
The full Jury will be announced during the first stage of the competition.<br />
Assessment Breakdown<br />
The tender submissions will be scored on the two ‘quality’ aspects of the submission: design<br />
boards and narrative report, as well as the fee and cost proposals.<br />
The interviews will be used to present the teams design concepts and to clarify aspects<br />
of the submission. There is no score assigned to performance at interview, and no new<br />
information should be presented.<br />
45
<strong>Tender</strong> submissions will be assessed on the Most Economically Advantageous <strong>Tender</strong> (MEAT)<br />
which accounts for both quality and fee as defined in the criteria below.<br />
Quality (80%):<br />
- Design proposal (including approach to setting, place-making and context; balance<br />
of conservation and modern intervention; design and museum operations; the<br />
architectural quality of the design, both inside and out).<br />
30% weighting<br />
- Construction methodology and building performance (including environmental and<br />
design performance, sustainability, materiality, phasing and construction logistics,<br />
and maintenance and use in occupation)<br />
20% weighting<br />
- How the Team will work with <strong>St</strong> <strong>Mary</strong> <strong>Redcliffe</strong> (including key individuals proposed;<br />
approach to HLF funding applications; approach to planning and consultation; and<br />
project, cost and programme management, including identification of risk and risk<br />
mitigation)<br />
30% weighting<br />
Cost Proposal (20%)<br />
Fee tenders will be determined on the provision of all consultant services necessary to carry<br />
out and complete the commission described in the <strong>Tender</strong> <strong>Brief</strong> and as required by the forms<br />
of contract.<br />
The tendered sum must be a lump sum fee for the full Design Team scope of service based<br />
on the projected project costs of £12-15m and a traditional form of procurement. This sum<br />
must be exclusive of VAT, but including normal expenses as highlighted overleaf.<br />
Teams will be deemed to have satisfied themselves that the fee proposal submitted in the<br />
<strong>Tender</strong> includes an allowance for all matters in respect of health, safety and welfare and<br />
the conditions of employment, and all matters relating to the satisfactory execution of the<br />
contract and for the insurance cover specified in the <strong>Tender</strong> documents. Additionally all<br />
teams will be deemed to have satisfied themselves that the price submitted within the<br />
<strong>Tender</strong> includes for all consultant design services to be provided in relation to the Project.<br />
<strong>Tender</strong>s should be based on the full works necessary to deliver the stated service<br />
requirements by the anticipated completion date of Q2 2024.<br />
46
Quality Breakdown:<br />
Boards Narrative <strong>Booklet</strong> TOTALS<br />
Design Proposal 15 15<br />
30%<br />
Construction Methodology 10 10<br />
20%<br />
Team - 30<br />
30%<br />
TOTALS 25% 55% 80%<br />
Award Procedure and Recommendation<br />
Winning the competition does not guarantee appointment, but it should be emphasised that<br />
it is <strong>St</strong> <strong>Mary</strong> <strong>Redcliffe</strong>’s intention that it will do so. The final appointment will be dependent<br />
on agreeing normal commercial terms for the provision of design services as set out in this<br />
<strong>Tender</strong> <strong>Brief</strong> and under the proposed contracts.<br />
47
Fee Proposal<br />
Based on the higher projected project cost of £15m and full design services throughout all<br />
Royal Institute of British Architects (RIBA) Plan of Work (2013) work stages 1-7, teams should<br />
state in the schedule below the full Design Team fee for the provision of all multi-disciplinary<br />
Design Team services, excluding VAT but including normal expenses. The procurement route<br />
for the project will be discussed with the selected team, but please complete the fee table<br />
assuming a traditional form of contract.<br />
Fees should be in pounds sterling.<br />
Please include all Design Team services considered necessary to carry out and complete the<br />
works.<br />
48
Form of <strong>Tender</strong><br />
<strong>Tender</strong> for:<br />
To:<br />
<strong>St</strong> <strong>Mary</strong> <strong>Redcliffe</strong> Design <strong>Competition</strong><br />
Design Team Services<br />
Malcolm Reading Consultants,<br />
Fourth Floor,<br />
10 Ely Place,<br />
London,<br />
EC1N 6RY<br />
I/ We, having read the <strong>Tender</strong> <strong>Brief</strong> issued to me/us hereby offer on behalf of the full<br />
Design Team to carry out the Design Team services in accordance with the <strong>Tender</strong> <strong>Brief</strong> and<br />
proposed forms of contract for the sum of<br />
(£ )<br />
I/ We undertake, in the event of your acceptance to execute with you a contract in the form<br />
specified in the <strong>Tender</strong> <strong>Brief</strong>.<br />
I/ We declare that I/ we have not discussed with or disclosed to anyone outside my/ our<br />
firm the amount of this <strong>Tender</strong> and I/ we have not received information directly or indirectly<br />
concerning the amount of any other tender being submitted for this contract any other<br />
tenderer.<br />
I/ We appreciate that any failure to comply with the conditions of the foregoing paragraph will<br />
invalidate my/ our offer.<br />
This tender remains open for consideration for 90 days from the date for return of tenders (or<br />
any notified amendment to this date).<br />
I/ we understand that you are not bound to accept the lowest or any tender you may receive.<br />
Dated this Day of 2016<br />
Name<br />
Address<br />
Signature<br />
Witness<br />
49
Work <strong>St</strong>age Breakdown<br />
RIBA <strong>St</strong>ages 1-7<br />
Architect<br />
HLF 1 2 3 4 5 6 7 Total<br />
(All<br />
work<br />
stages)<br />
<strong>St</strong>ructural<br />
Engineer<br />
Discipline<br />
Services<br />
Engineer<br />
Cost<br />
Consultant<br />
Other<br />
Total<br />
50
Time Rate Charges<br />
Please note in the Schedule below the Time Rate Charges (expressed as £ sterling/day) that<br />
will be applied for any agreed additional services under this commission. Time Rate Charges<br />
submitted should be applicable from commencement to the completion of Design Team<br />
activities.<br />
All disciplines included in the breakdown of Fee <strong>Tender</strong> form, on page 49, must be included.<br />
Grades<br />
Director/<br />
Partner<br />
Associate<br />
Certified<br />
Professional<br />
Graduate<br />
Professional<br />
Technician<br />
Other<br />
Discipline<br />
Please make any amendments to the assumed Grades set down in the schedule above<br />
within your submission.<br />
51
Expenses<br />
Please note below the proposed basis for calculating any expenses not covered in the basic<br />
fee proposal. Fee tenders must include all normal expenses and disbursements; including<br />
travel to and from the site and all reasonable printing costs (based on three copies of all<br />
reports, documents and drawings to <strong>St</strong> <strong>Mary</strong> <strong>Redcliffe</strong>, copies to all Design Team members<br />
and copies to the contractor in accordance with the contract conditions).<br />
The tendered fee and time charge rates shall be deemed to include the cost of providing<br />
staff engaged in administrative, secretarial, accountancy or other supporting duties in the<br />
team’s organisation.<br />
The cost of postage, document delivery, telephone and fax communications and any similar<br />
incidental expenses incurred in connection with the appointment will not be reimbursed by<br />
<strong>St</strong> <strong>Mary</strong> <strong>Redcliffe</strong>.<br />
Other Expenses Calculation Allowance (£)<br />
Total proposed expenses allowance<br />
52
Order of Cost Estimate<br />
The table below gives cost headings. Provide a breakdown of the estimated costs of the<br />
scheme. Under each heading, fill in the elements which make up the category, the quantity and<br />
rate in pounds sterling. Please also provide the Gross Internal Floor Area for the scheme. Add<br />
additional rows as necessary.<br />
Project Budget: £12m-15m<br />
Total Gross Internal Floor Area (GIA):<br />
Demolition & site clearance 0 0.0%<br />
Elements: Quantity (m 2 ) Rate (£) Total (£)<br />
0<br />
0<br />
0<br />
Excavation 0 0.0%<br />
Elements: Quantity (m 2 ) Rate (£) Total (£)<br />
0<br />
0<br />
0<br />
Substructure 0 0.0%<br />
Elements: Quantity (m 2 ) Rate (£) Total (£)<br />
0<br />
0<br />
0<br />
53
Superstructure 0 0.0%<br />
Elements: Quantity (m 2 ) Rate (£) Total (£)<br />
0<br />
0<br />
0<br />
Envelope 0 0.0%<br />
Elements: Quantity (m 2 ) Rate (£) Total (£)<br />
0<br />
0<br />
0<br />
Interiors 0 0.0%<br />
Elements: Quantity (m 2 ) Rate (£) Total (£)<br />
0<br />
0<br />
0<br />
Fixtures, fittings & equipment 0 0.0%<br />
Elements: Quantity (m 2 ) Rate (£) Total (£)<br />
0<br />
0<br />
0<br />
Services 0 0.0%<br />
Elements: Quantity (m 2 ) Rate (£) Total (£)<br />
0<br />
0<br />
0<br />
54
External works 0 0.0%<br />
Elements: Quantity (m 2 ) Rate (£) Total (£)<br />
0<br />
0<br />
0<br />
Landscaping 0 0.0%<br />
Elements: Quantity (m 2 ) Rate (£) Total (£)<br />
0<br />
0<br />
0<br />
Preliminaries/general items 0 0.0%<br />
Total (£)<br />
0<br />
0<br />
0<br />
Risk allowances 0 0.0%<br />
Total (£)<br />
0<br />
0<br />
0<br />
Contingency 0 0.0%<br />
Total (£)<br />
0<br />
0<br />
0<br />
55
Conflict of Interest Declaration<br />
I/We warrant that:<br />
1. There would be no conflict or perceived conflict of interest in relation to the personnel<br />
or type of work involved in this contract.<br />
2. There could be a possible conflict or perceived conflict of interest in relation to<br />
and their involvement in this contract.<br />
Please explain what the possible conflict or perceived conflict of interest may be, who it<br />
relates to and how it could have an adverse effect on this contract.<br />
Signed<br />
Name<br />
For and on behalf of<br />
Date<br />
56
Appendices<br />
The following appendices will be made available in digital format to competitors who are<br />
shortlisted to <strong>St</strong>age Two. Relevant information has been summarised in the competition<br />
documents.<br />
A. Drawings - PDF and CAD Plans<br />
B. Detailed Assessment of Accommodation Needs<br />
C. Access <strong>St</strong>udy Section One<br />
D. Access <strong>St</strong>udy Section Two<br />
E. Archaeological Report<br />
F. Conservation Plan – Part One<br />
G. Conservation Plan – Part Two<br />
H. Energy Audit<br />
I. Ground Penetrating Radar Survey<br />
J. Heritage Report<br />
K. Leech Mansion House Report<br />
L. Lighting Survey<br />
M. North Wall Archaeological Report<br />
N. North Side Development <strong>St</strong>atement of Need<br />
O. <strong>Redcliffe</strong> Draft Neighbourhood Plan<br />
P. South Churchyard Survey<br />
Q. <strong>St</strong>rategic Visitor Review<br />
R. Topographical Survey<br />
S. Vision <strong>St</strong>atement<br />
T West End <strong>St</strong>udy<br />
U. Pipe Walk History<br />
V. Collateral Warranty<br />
57
58
59
https://competitions.malcolmreading.co.uk/stmaryredcliffe<br />
stmaryredcliffe.co.uk<br />
60


