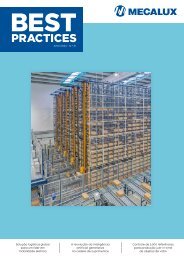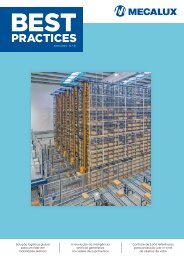You also want an ePaper? Increase the reach of your titles
YUMPU automatically turns print PDFs into web optimized ePapers that Google loves.
Case Study I Takeda<br />
32,382 mm<br />
14,505 mm<br />
Layout: elevation, floor and<br />
profile of the Takeda warehouse<br />
85,657 mm<br />
65657 mm<br />
An innovative fire protection system (inerting)<br />
has also been used, which reduces the<br />
amount of oxygen in the atmosphere to<br />
15% to avoid fires.<br />
The pipes of the air’s humidity and temperature<br />
control system have been installed<br />
above, targeting the aisles and placed in<br />
the free space between trusses in the facility.<br />
For structural calculations of clad-rack<br />
warehouses the following are taken into<br />
account: its own weight; the weight of the<br />
goods stored; the wind pressure both push<br />
and suction where it is built; the weight of<br />
the snow as indicated by the regulations;<br />
thrusts by stacker cranes; and finally, the<br />
seismicity corresponding to the territory<br />
where it is located.<br />
This 32.5 meter high clad-rack warehouse has a storage<br />
capacity of 6,584 pallets, 800 x 1200 mm in size,<br />
with a maximum weight of 800 kg<br />
Due to the slenderness of the building<br />
(14.5 m wide and 32.4 m high), a highly reinforced<br />
structure was built. Also, many<br />
large sized anchorages have been placed<br />
with the aim of absorbing maximum wind<br />
pressure.<br />
Outside view of the warehouse<br />
52 <strong>Best</strong> <strong>Practices</strong>

















