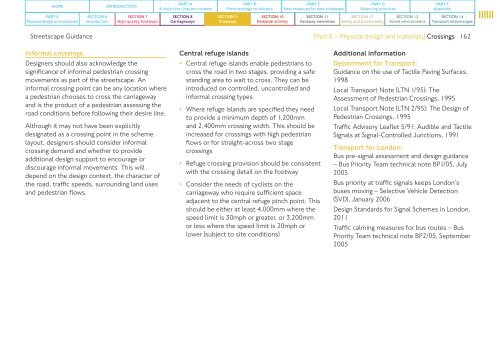STREETSCAPE GUIDANCE
streetscape-guidance
streetscape-guidance
Create successful ePaper yourself
Turn your PDF publications into a flip-book with our unique Google optimized e-Paper software.
HOME<br />
INTRODUCTION<br />
PART A<br />
A vision for London’s streets<br />
PART B<br />
From strategy to delivery<br />
PART C<br />
New measures for new challenges<br />
PART D<br />
Balancing priorities<br />
PART F<br />
Appendix<br />
PART E<br />
Physical design and materials<br />
SECTION 6<br />
Introduction<br />
SECTION 7<br />
High quality footways<br />
SECTION 8<br />
Carriageways<br />
SECTION 9<br />
Crossings<br />
SECTION 10<br />
Kerbside activity<br />
SECTION 11<br />
Footway amenities<br />
SECTION 12<br />
Safety and functionality<br />
SECTION 13<br />
Street environment<br />
SECTION 14<br />
Transport interchanges<br />
Streetscape Guidance<br />
[Part E – Physical design and materials] Crossings 162<br />
Informal crossings<br />
Designers should also acknowledge the<br />
significance of informal pedestrian crossing<br />
movements as part of the streetscape. An<br />
informal crossing point can be any location where<br />
a pedestrian chooses to cross the carriageway<br />
and is the product of a pedestrian assessing the<br />
road conditions before following their desire line.<br />
Although it may not have been explicitly<br />
designated as a crossing point in the scheme<br />
layout, designers should consider informal<br />
crossing demand and whether to provide<br />
additional design support to encourage or<br />
discourage informal movements. This will<br />
depend on the design context, the character of<br />
the road, traffic speeds, surrounding land uses<br />
and pedestrian flows.<br />
Central refuge islands<br />
• Central refuge islands enable pedestrians to<br />
cross the road in two stages, providing a safe<br />
standing area to wait to cross. They can be<br />
introduced on controlled, uncontrolled and<br />
informal crossing types<br />
• Where refuge islands are specified they need<br />
to provide a minimum depth of 1,200mm<br />
and 2,400mm crossing width. This should be<br />
increased for crossings with high pedestrian<br />
flows or for straight-across two stage<br />
crossings<br />
• Refuge crossing provision should be consistent<br />
with the crossing detail on the footway<br />
• Consider the needs of cyclists on the<br />
carriageway who require sufficient space<br />
adjacent to the central refuge pinch point. This<br />
should be either at least 4,000mm where the<br />
speed limit is 30mph or greater, or 3,200mm<br />
or less where the speed limit is 20mph or<br />
lower (subject to site conditions)<br />
Additional information<br />
Department for Transport:<br />
Guidance on the use of Tactile Paving Surfaces,<br />
1998<br />
Local Transport Note (LTN 1/95): The<br />
Assessment of Pedestrian Crossings, 1995<br />
Local Transport Note (LTN 2/95): The Design of<br />
Pedestrian Crossings, 1995<br />
Traffic Advisory Leaflet 5/91: Audible and Tactile<br />
Signals at Signal-Controlled Junctions, 1991<br />
Transport for London:<br />
Bus pre-signal assessment and design guidance<br />
– Bus Priority Team technical note BP1/05, July<br />
2005<br />
Bus priority at traffic signals keeps London’s<br />
buses moving – Selective Vehicle Detection<br />
(SVD), January 2006<br />
Design Standards for Signal Schemes in London,<br />
2011<br />
Traffic calming measures for bus routes – Bus<br />
Priority Team technical note BP2/05, September<br />
2005


