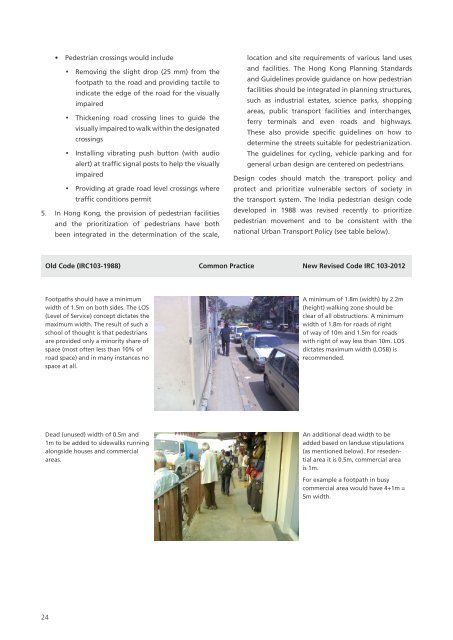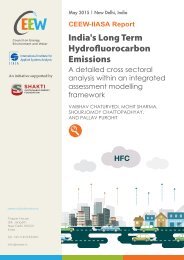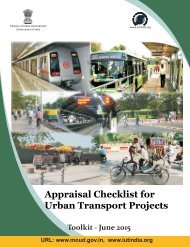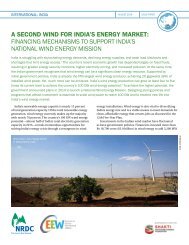Promoting Non-motorised Transport in Asian Cities
Shakti Sustainable Energy Foundation conducted a study to assess the viability of promoting non-motorised transport in Asian cities. As part of the study, they undertook a project – Nehru Place Placemaking. See more at: http://shaktifoundation.in/report/promoting-non-motorised-transport-asian-cities-policymakers-toolbox/
Shakti Sustainable Energy Foundation conducted a study to assess the viability of promoting non-motorised transport in Asian cities. As part of the study, they undertook a project – Nehru Place Placemaking. See more at: http://shaktifoundation.in/report/promoting-non-motorised-transport-asian-cities-policymakers-toolbox/
Create successful ePaper yourself
Turn your PDF publications into a flip-book with our unique Google optimized e-Paper software.
• Pedestrian cross<strong>in</strong>gs would <strong>in</strong>clude<br />
• Remov<strong>in</strong>g the slight drop (25 mm) from the<br />
footpath to the road and provid<strong>in</strong>g tactile to<br />
<strong>in</strong>dicate the edge of the road for the visually<br />
impaired<br />
• Thicken<strong>in</strong>g road cross<strong>in</strong>g l<strong>in</strong>es to guide the<br />
visually impaired to walk with<strong>in</strong> the designated<br />
cross<strong>in</strong>gs<br />
• Install<strong>in</strong>g vibrat<strong>in</strong>g push button (with audio<br />
alert) at traffic signal posts to help the visually<br />
impaired<br />
• Provid<strong>in</strong>g at grade road level cross<strong>in</strong>gs where<br />
traffic conditions permit<br />
5. In Hong Kong, the provision of pedestrian facilities<br />
and the prioritization of pedestrians have both<br />
been <strong>in</strong>tegrated <strong>in</strong> the determ<strong>in</strong>ation of the scale,<br />
location and site requirements of various land uses<br />
and facilities. The Hong Kong Plann<strong>in</strong>g Standards<br />
and Guidel<strong>in</strong>es provide guidance on how pedestrian<br />
facilities should be <strong>in</strong>tegrated <strong>in</strong> plann<strong>in</strong>g structures,<br />
such as <strong>in</strong>dustrial estates, science parks, shopp<strong>in</strong>g<br />
areas, public transport facilities and <strong>in</strong>terchanges,<br />
ferry term<strong>in</strong>als and even roads and highways.<br />
These also provide specific guidel<strong>in</strong>es on how to<br />
determ<strong>in</strong>e the streets suitable for pedestrianization.<br />
The guidel<strong>in</strong>es for cycl<strong>in</strong>g, vehicle park<strong>in</strong>g and for<br />
general urban design are centered on pedestrians.<br />
Design codes should match the transport policy and<br />
protect and prioritize vulnerable sectors of society <strong>in</strong><br />
the transport system. The India pedestrian design code<br />
developed <strong>in</strong> 1988 was revised recently to prioritize<br />
pedestrian movement and to be consistent with the<br />
national Urban <strong>Transport</strong> Policy (see table below).<br />
Old Code (IRC103-1988) Common Practice New Revised Code IRC 103-2012<br />
Footpaths should have a m<strong>in</strong>imum<br />
width of 1.5m on both sides. The LOS<br />
(Level of Service) concept dictates the<br />
maximum width. The result of such a<br />
school of thought is that pedestrians<br />
are provided only a m<strong>in</strong>ority share of<br />
space (most often less than 10% of<br />
road space) and <strong>in</strong> many <strong>in</strong>stances no<br />
space at all.<br />
A m<strong>in</strong>imum of 1.8m (width) by 2.2m<br />
(height) walk<strong>in</strong>g zone should be<br />
clear of all obstructions. A m<strong>in</strong>imum<br />
width of 1.8m for roads of right<br />
of way of 10m and 1.5m for roads<br />
with right of way less than 10m. LOS<br />
dictates maximum width (LOSB) is<br />
recommended.<br />
Dead (unused) width of 0.5m and<br />
1m to be added to sidewalks runn<strong>in</strong>g<br />
alongside houses and commercial<br />
areas.<br />
An additional dead width to be<br />
added based on landuse stipulations<br />
(as mentioned below). For resedential<br />
area it is 0.5m, commercial area<br />
is 1m.<br />
For example a footpath <strong>in</strong> busy<br />
commercial area would have 4+1m =<br />
5m width.<br />
24

















