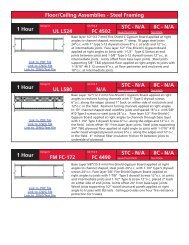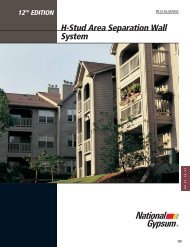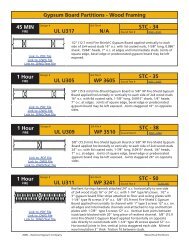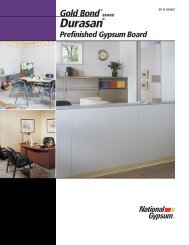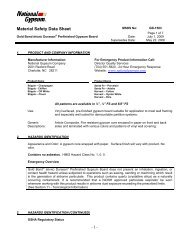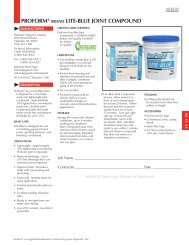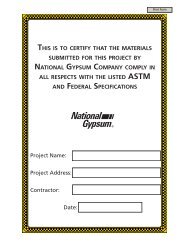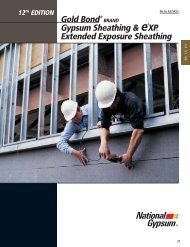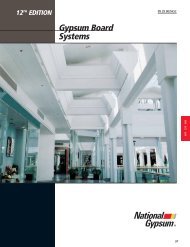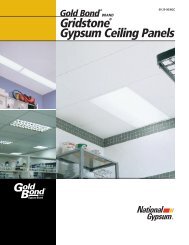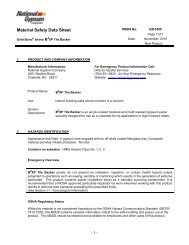National Gypsum Construction Guide - 12th Edition
National Gypsum Construction Guide - 12th Edition
National Gypsum Construction Guide - 12th Edition
Create successful ePaper yourself
Turn your PDF publications into a flip-book with our unique Google optimized e-Paper software.
Gold Bond ® BRAND Exterior Soffit Board<br />
DESCRIPTION<br />
Gold Bond ® BRAND Exterior<br />
Soffit Board is designed to<br />
provide, in a fire-resistive<br />
gypsum board, the extra<br />
resistance to moisture and<br />
sagging required to meet<br />
outdoor conditions. The<br />
specially treated gypsum<br />
core is covered on both<br />
sides with water-repellent<br />
paper formed to the Sta-<br />
Smooth edge. Boards are<br />
1/2" (regular) and 5/8" (Fire-<br />
Shield) x 4' x 8' through 12'<br />
lengths.<br />
TECHNICAL DATA<br />
1. WEIGHTS<br />
1/2" Regular - 1.8 lbs/SF<br />
5/8" Type X - 2.2 lbs/SF<br />
2. GENERAL<br />
Use longest practical board<br />
lengths to minimize the<br />
number of butt joints.<br />
Position end joints at<br />
supports, allowing 1/16" to<br />
1/8" between butted ends.<br />
When board is applied<br />
with long edges parallel to<br />
framing, framing spacing is<br />
16" o.c. max. When board<br />
is applied with long edges<br />
perpendicular to framing,<br />
framing spacing may be<br />
up to 24" o.c. max. Drive<br />
fasteners to provide<br />
uniform dimples not over<br />
1/32" deep.<br />
3. WOOD FRAMING AND<br />
FURRING<br />
Apply Soffit Board with the<br />
long edges at right angles to<br />
framing. Use Type “W”<br />
1 1/4" Drywall Screws<br />
spaced 12" o.c. max.<br />
Electric screw gun should<br />
be equipped with<br />
adjustable depth control<br />
and a #2 Phillips bit. 1 1/2"<br />
galvanized box nails or<br />
1 1/2" aluminum nails<br />
spaced 7" o.c. max., may<br />
be used if desired.<br />
Wood furring 1" x 4" nom.<br />
may be used for screw<br />
application of board where<br />
support member spacing<br />
does not exceed 24" o.c.<br />
Furring 2" x 2" nom. must<br />
be used for nail application<br />
of board or when support<br />
member spacing exceeds<br />
24" o.c. but is not greater<br />
than 48" o.c.<br />
Typical uses for sheltered<br />
exterior ceiling and soffit<br />
areas are covered parking<br />
areas, walkways and<br />
marquees in commercial<br />
construction and, in<br />
residential construction,<br />
carports, breezeways and<br />
open porches.<br />
4. METAL FRAMING AND<br />
FURRING<br />
A suspended framework for<br />
support of the ceiling board<br />
is composed of 1 1/2" coldrolled<br />
steel channels for<br />
main runners and either the<br />
Furring Channel or the<br />
Steel Stud for cross-furring.<br />
Space main runners as<br />
follows: 4' o.c. max. if<br />
Furring Channels are to be<br />
used, 6' o.c. max. for 2 1/2"<br />
Steel Studs, and 8' o.c. max<br />
for 3 5/8" Steel Studs. Main<br />
runners are suspended with<br />
8 gauge (min.) galvanized<br />
wire spaced 4' o.c. max.<br />
Secure Furring Channels to<br />
main runners with 1 1/2"<br />
Furring Channel Clips,<br />
alternating sides at each<br />
intersection, or saddle tie<br />
with double strands of 16<br />
gauge galvanized tie wire.<br />
Secure Steel Stud furring to<br />
main runners with double<br />
strand 16 gauge tie wire<br />
16" o.c. max. For added<br />
rigidity, nest an 8" length<br />
of track at each tie wire<br />
location.<br />
Main runners and furring must<br />
have a minimum clearance<br />
between their ends and any<br />
abutting structural element.<br />
A main runner must be<br />
located within 6" of parallel<br />
walls. The ends of these<br />
runners must be supported<br />
by hangers not more than<br />
6" from the ends. The<br />
closest edge of the furring<br />
member must be no more<br />
than 2" from the parallel<br />
wall. At any openings for<br />
vents, light fixtures, etc.,<br />
that interrupt runners or<br />
furring, reinforcement must<br />
be provided to maintain<br />
support equal to that of the<br />
interrupted members.<br />
Apply Soffit Board with 1"<br />
Type “S” Screws, 12" o.c.<br />
max.<br />
5. CONTROL JOINTS<br />
To compensate for the effect<br />
of structural movement on<br />
large ceiling areas, control<br />
joints in the Ceiling/Soffit<br />
Board are recommended.<br />
These should be E-Z Strip<br />
Expansion Joints.<br />
Install E-Z Strip with 1/2" min.<br />
staples 6" o.c. Use<br />
additional staples if<br />
necessary for snug contact<br />
with board. Install joints no<br />
more than 30' apart and, if<br />
possible, to coincide with<br />
expansion joints in the roof<br />
above. Control joints may<br />
be installed to intersect<br />
light fixture or other<br />
openings where stresses are<br />
usually concentrated.<br />
Wings of “L”, “U”, and “I”<br />
shaped areas should always<br />
be separated.<br />
6. INTERSECTION WITH<br />
OTHER BUILDING<br />
ELEMENTS<br />
Allow a minimum 1/4" space<br />
between ceiling board and<br />
any intersecting structure.<br />
Do not caulk this space.<br />
Install suitable trim<br />
moulding to conceal the<br />
gap or use J Casing Bead<br />
and flexible sealant .<br />
7. BOARD EDGE<br />
PROTECTION<br />
Install fascia so that its drip<br />
line is at least 1/4" below<br />
the Ceiling Soffit Board<br />
molding.<br />
09 29 00/NGC<br />
8. VENTILATION<br />
Provide at least 1 sq. ft. of<br />
venting to exterior for each<br />
150 sq. ft. of Ceiling/Soffit<br />
Board. Vent each enclosed<br />
bay. If the space above the<br />
ceiling board is not open to<br />
areas above or below<br />
habitable rooms, provide<br />
ventilating area of not less<br />
than 1/300 of the ceiling<br />
area. Otherwise, vent in<br />
accordance with HUD<br />
Minimum Property<br />
Standard No. 4900.1 or in<br />
accordance with local<br />
codes.<br />
9. JOINT TREATMENT<br />
ProForm BRAND Sta-Smooth<br />
Joint Compound is required<br />
for filling, taping and<br />
finishing. Since Sta-Smooth<br />
is a setting material, cut any<br />
high points while still wet<br />
and wet sand as necessary.<br />
10. PAINTING<br />
The surface of the Soffit Board<br />
should be painted with two<br />
coats of exterior paint as<br />
soon as joint compound is<br />
dry, about one week after<br />
joints are completed.<br />
NATIONAL GYPSUM BOARD PRODUCTS<br />
71<br />
09 29 00



