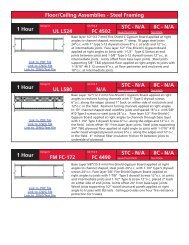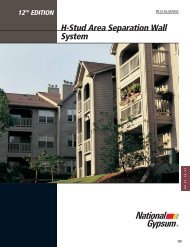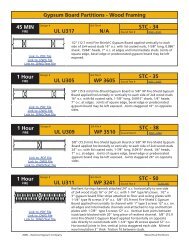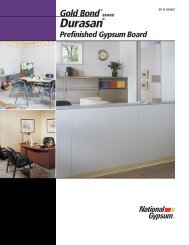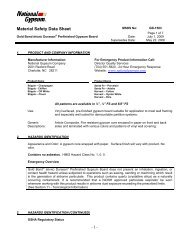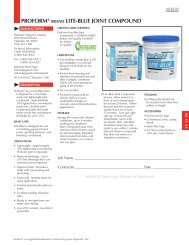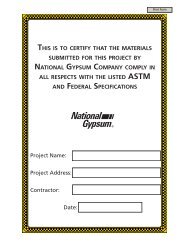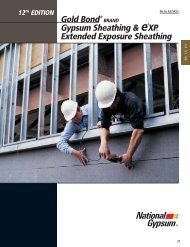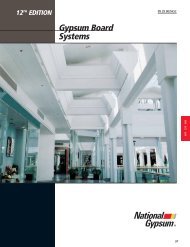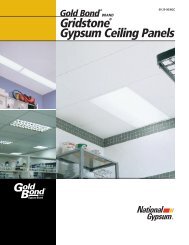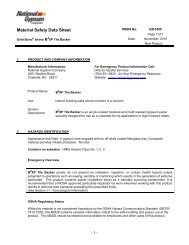National Gypsum Construction Guide - 12th Edition
National Gypsum Construction Guide - 12th Edition
National Gypsum Construction Guide - 12th Edition
You also want an ePaper? Increase the reach of your titles
YUMPU automatically turns print PDFs into web optimized ePapers that Google loves.
QUICK SELECTOR FOR FIRE AND SOUND RATED SYSTEMS<br />
<strong>Gypsum</strong> Board Roof/Ceilings – Light Gauge Steel Framing (pitched roof truss) (CAD FILE NAME GOLDP.DWG OR GOLDP.DXF OR GOLDR.DWG OR GOLDR.DXF)<br />
No. Fire Rating Ref. Design No. Description STC Test No. IIC<br />
1 1 hr. UL P540 One layer 5/8" (15.9 mm) Fire-Shield C <strong>Gypsum</strong> Board<br />
GA RC-2501 attached to 1/2" (12.7 mm) resilient furring channels<br />
screw fastened perpendicular to lower chord of light<br />
gauge steel trusses spaced a maximum 48" o.c.<br />
Roofing system UL Class A, B or C.<br />
<strong>Gypsum</strong> Board Roof/Ceilings – Steel Framing (steel joists) (CAD FILE NAME GOLDP.DWG OR GOLDP.DXF)<br />
1 1 hr. FM RC-227 (12.7 mm) Fire-Shield C <strong>Gypsum</strong> Board est. 53<br />
secured to 22 gauge steel deck with Lexsuco<br />
clips and washers 24" o.c. (610 mm). Deck<br />
supported by 10" (254 mm) bar joists 68" o.c.<br />
(1727 mm). IRMA roof system with 1" (25.4 mm)<br />
to 4" (102 mm) Styrofoam and 3 plies of 15 lb.<br />
(6.8 kg) felt. Ceiling 1/2" (12.7 mm) Fire-Shield C<br />
<strong>Gypsum</strong> Board on screw furring channels<br />
24" o.c. (610 mm).<br />
®<br />
For additional information<br />
Phone 1-800-NATIONAL<br />
(1-800-628-4662)<br />
26 NATIONAL GYPSUM QUICK SELECTOR/GENERAL REFERENCE<br />
Optional, mineral wool or glass fiber insulation draped<br />
over furring channels.<br />
2 1 hr. UL P541 Two layers 5/8" (15.9 mm) Fire-Shield <strong>Gypsum</strong> Board<br />
attached to 1/2" (12.7 mm) resilient furring channels<br />
screw fastened perpendicular to lower chord of light<br />
gauge steel trusses spaced a maximum 48" o.c.<br />
Roofing system UL Class A, B or C.<br />
Optional, mineral wool or glass fiber insulation draped<br />
over furring channels.<br />
3 2 hr. UL P543 Two layers 5/8" (15.9 mm) Fire-Shield C <strong>Gypsum</strong> Board<br />
GA RC 2752 attached to 1/2" (12.7 mm) resilient furring channels<br />
screw fastened perpendicular to lower chord of light<br />
gauge steel trusses spaced a maximum 48" o.c.<br />
Roofing system UL Class A, B or C.<br />
Optional, mineral wool or glass fiber insulation draped<br />
over furring channels.<br />
<strong>Gypsum</strong> Board Horizontal Shaftwall Duct Protection (CAD FILE NAME GOLDT.DWG OR GOLDT.DXF)<br />
No. Fire Rating Ref. Design No. Description<br />
1 2 hr. WHI 694-0300.1 2 1/2" (63.5 mm), 4" (102 mm) or 6" (152 mm), I-Studs<br />
24" o.c. (610 mm). 1" (25.4 mm) Fire-Shield Shaftliner.<br />
3 layers 1/2" (12.7 mm) Fire-Shield C <strong>Gypsum</strong> Board. Base<br />
and middle layers parallel to studs. Face layer perpendicular.



