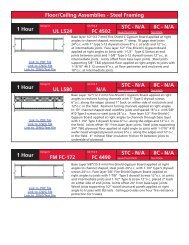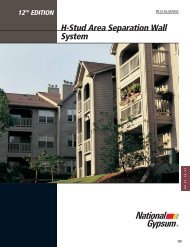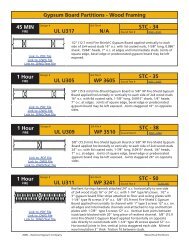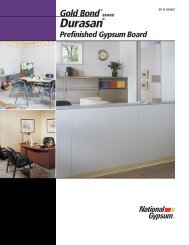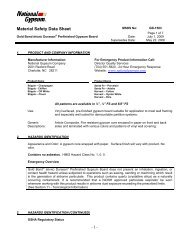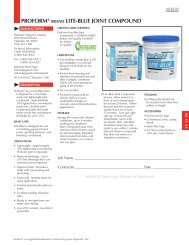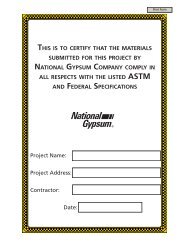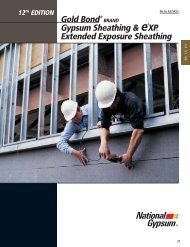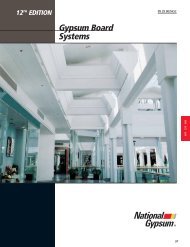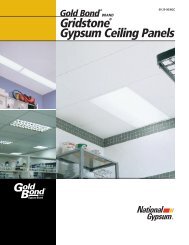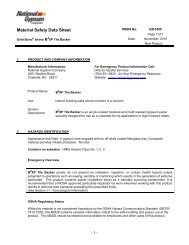National Gypsum Construction Guide - 12th Edition
National Gypsum Construction Guide - 12th Edition
National Gypsum Construction Guide - 12th Edition
Create successful ePaper yourself
Turn your PDF publications into a flip-book with our unique Google optimized e-Paper software.
1" FIRE-SHIELD<br />
SHAFTLINER<br />
3/4" AIR<br />
SPACE<br />
INTERIOR<br />
WALL FRAMING<br />
2" H-STUD<br />
GYPSUM OR<br />
MINERAL WOOL<br />
FIRE BLOCKING<br />
INTERIOR<br />
GYPSUM FACINGS<br />
AS SPECIFIED<br />
AS REQ'D<br />
PROTRUDING EXTERIOR WALL*<br />
09265L<br />
Scale: 1" = 1'-0"<br />
EXTERIOR<br />
FACING<br />
FLASHING<br />
CAULKING<br />
CAP<br />
2" H-STUD<br />
TRACK<br />
EXTERIOR WALL<br />
FRAMING<br />
1" FIRE-SHIELD<br />
SHAFTLINER<br />
2" x 4" PLATE<br />
2" H-STUD<br />
AREA SEP. WALL<br />
3/4" AIR<br />
SPACE<br />
2" H-STUD TRACK<br />
TYPICAL FOUNDATION DETAIL*<br />
09265H<br />
Scale: 1/2" = 1'-0"<br />
09 21 16.33/NGC<br />
3/4" AIR<br />
SPACE<br />
INSULATION<br />
GYPSUM FACINGS<br />
AS SPECIFIED<br />
*When a 3/4" air space cannot be maintained between the H-Stud assembly and adjacent framing members, 1/2" Fire-Shield C <strong>Gypsum</strong> battens are<br />
required to cover H-Studs and H-Stud Track.<br />
RECOMMENDATION<br />
Order H-Studs and 1"<br />
Fire-Shield Shaftliner<br />
according to the following<br />
outline:<br />
Basement wall section –<br />
length equal to distance<br />
from foundation floor to<br />
approximately 3" above<br />
floor line of first floor.<br />
Intermediate floors – length<br />
equal to distance between<br />
floor lines.<br />
Topmost floor – length to<br />
extend to top of parapet<br />
wall or to roof intersection,<br />
depending<br />
on detail.<br />
BASEMENT WALL<br />
INSTALLATION<br />
1. Beginning at foundation<br />
floor, attach 2" H-Stud<br />
Track to concrete with<br />
power-driven fasteners<br />
spaced 24" o.c. Apply<br />
acoustical sealant along<br />
edges of track at floor line.<br />
2. Install H-Stud Track on<br />
foundation walls where<br />
Area Separation Wall<br />
intersects, if applicable.<br />
Fasten with power-driven<br />
fasteners 24" o.c. Caulk<br />
edges as with floor track.<br />
3. At intersection of<br />
foundation or exterior wall<br />
and Area Separation Wall<br />
begin erecting by inserting<br />
first layer of 1" Shaftliner<br />
into floor and wall track.<br />
Insert second layer backto-back<br />
with first and seat<br />
into floor and wall track.<br />
Shaftliner and studs may<br />
be set into position from<br />
the basement floor or fed<br />
down through the space<br />
provided in the wood<br />
framing from the floor<br />
above.<br />
4. Making sure that both<br />
pieces of Shaftliner are<br />
seated all the way into the<br />
floor and wall tracks and<br />
that their edges are flush,<br />
insert an H-Stud into the<br />
floor track and engage the<br />
H-Stud legs over the long<br />
edges of the Shaftliner<br />
boards. Seat the H-Stud<br />
fully so the board edges<br />
contact the stud web.<br />
5. Continue in this manner,<br />
erecting two thicknesses<br />
of Shaftliner, and installing<br />
the legs of the H-Stud over<br />
the Shaftliner edges until<br />
wall is completed. Again,<br />
make sure all studs and<br />
boards are tightly pushed<br />
together. Floor track may<br />
be screw fastened to<br />
H-Studs with 3/8" Type S<br />
pan head screws to assist<br />
with installation.<br />
6. If the Area Separation<br />
Wall terminates at a<br />
foundation wall, the last<br />
two Shaftliner boards will<br />
have to be inserted from<br />
the floor above. Boards<br />
are pushed down into the<br />
channel formed by the<br />
previous H-Stud’s legs and<br />
the legs of the wall track.<br />
7. If the Area Separation<br />
Wall terminates at or past<br />
a framed wall, insert the<br />
last boards conventionally<br />
and cap the end of the<br />
Area Separation Wall with<br />
2" H-Stud Track. Fasten<br />
H-Stud track flanges at all<br />
corners on both sides with<br />
3/8" Type S pan head<br />
screws.<br />
8. The top edge of the<br />
erected wall is then<br />
capped off by placing 2"<br />
H-Stud Track over studs<br />
and boards. Track may be<br />
screw fastened to H-Studs<br />
with 3/8" Type S pan head<br />
screws to assist with<br />
installation.<br />
9. Attach studs to adjacent<br />
wood framing with ASW<br />
Clips. Secure the clips to<br />
the studs with one 3/8"<br />
Type S Pan Head Screw<br />
through the short leg of<br />
the clip. The ASW Clips<br />
may be attached directly<br />
to the steel studs or<br />
through the gypsum board<br />
batten face into the studs.<br />
10. A minimum 3/4" air space<br />
shall be maintained<br />
between the H-Stud<br />
assembly and any<br />
adjacent framing<br />
members.* When a 3/4"<br />
air space cannot be<br />
maintained, gypsum board<br />
batten strips are installed<br />
over H-Studs and H-Stud<br />
Track on both sides of the<br />
wall. 3" wide battens are<br />
installed over H-Stud<br />
Track at foundation and<br />
roof. 6" battens are screwattached<br />
to H-Studs with<br />
1" Type S screws spaced<br />
12" o.c. screwed into<br />
alternate legs of H-Stud.<br />
Battens are cut from sheets<br />
of 1/2" Fire-Shield C<br />
<strong>Gypsum</strong> Board.<br />
SEALANT<br />
INTERMEDIATE FLOORS<br />
AND ROOF INSTALLATION<br />
1. Attach 2" H-Stud Track to<br />
the already installed<br />
capping track of the lower<br />
floor’s wall. This back-toback<br />
track installation<br />
allows the Area Separation<br />
Wall to be erected one<br />
floor at a time. Secure the<br />
two tracks together with<br />
two 3/8" Type S pan head<br />
Screws 24" o.c. Stagger<br />
back-to-back track joints<br />
a minimum of 12".<br />
2. Erect Shaftliner and H-Studs<br />
in the same manner as for<br />
the basement wall, steps 4-<br />
10, except that starting and<br />
ending procedures vary<br />
depending on the exterior<br />
wall intersection detail. See<br />
drawing details.<br />
3. At roof intersection the<br />
walls are capped-off with<br />
H-Stud track. Track may be<br />
fastened to H-Stud with<br />
3/8" Type S pan head<br />
screws to assist with<br />
installation. H-Studs are<br />
fastened to wood framing<br />
with ASW Clips. The<br />
specific framing procedure<br />
varies according to roof<br />
junction drawing details.<br />
4. Fire blocking must be<br />
provided at intermediate<br />
floors and roof locations as<br />
shown in drawing details.<br />
Mineral wool or gypsum<br />
board filler may be used.<br />
*Refer to UL Design U347.<br />
NOTE: ICC Es, Inc. Legacy<br />
Report 90-26.01 requires<br />
a 1" minimum air space.<br />
H-STUD AREA SEPARATION WALL SYSTEM<br />
143<br />
09 21 16.33



