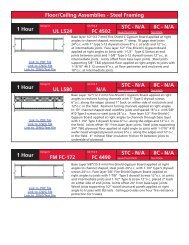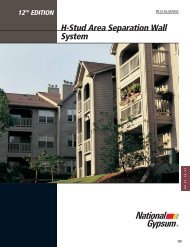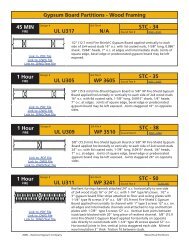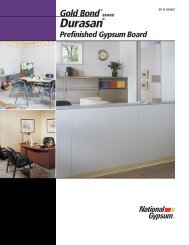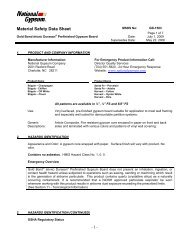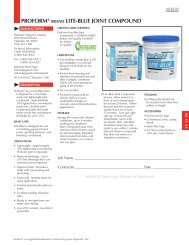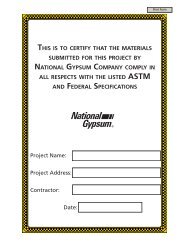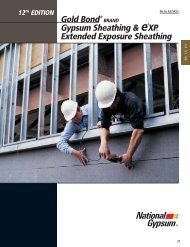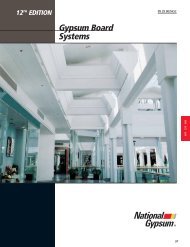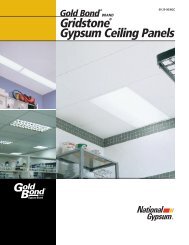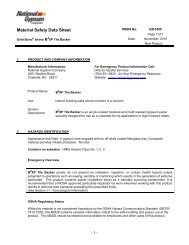National Gypsum Construction Guide - 12th Edition
National Gypsum Construction Guide - 12th Edition
National Gypsum Construction Guide - 12th Edition
Create successful ePaper yourself
Turn your PDF publications into a flip-book with our unique Google optimized e-Paper software.
AREA SEPARATION WALL LIMITING HEIGHTS<br />
66'<br />
Walls up to 66' space<br />
clips a maximum of<br />
39" o.c. for wall sections<br />
below the upper 54'<br />
23'<br />
Walls up to 23'<br />
space clips a<br />
maximum of<br />
10' o.c.<br />
54'<br />
Walls up to 54' space<br />
clips a maximum of<br />
5' o.c. for wall sections<br />
below the upper 23'<br />
Roof<br />
Double<br />
H-Stud Track<br />
(back to back)<br />
1" Fire-Shield<br />
Shaftliner XP<br />
Trim<br />
XP <strong>Gypsum</strong><br />
Board<br />
Fire Blocking<br />
1" Fire-Shield<br />
Shaftliner or<br />
Mineral Wool<br />
Ceiling<br />
Stud<br />
H-Stud<br />
Floor<br />
ASW Clip<br />
Stringer<br />
Top Plate<br />
Blocking<br />
Minimum<br />
3/4" Air Space<br />
Slab or<br />
Foundation<br />
09 21 16.33/NGC<br />
AREA SEPARATION<br />
WALL CLIP<br />
The framing attachment ASW<br />
Clips are made from 0.050"<br />
aluminum alloy that softens<br />
at about 1000˚F. They are<br />
formed in the shape of an<br />
angle and are available<br />
2" wide with legs either<br />
1" x 2", 1" x 2.5" or 2" x<br />
2.5". Clips are attached to<br />
vertical steel H-Stud framing<br />
using one 3/8" Type S pan<br />
head screw and to adjacent<br />
framing with one 1 1/4"<br />
Type W screw.<br />
.050 ASW CLIP<br />
.063" THICK AVAILABLE<br />
ON SPECIAL ORDER<br />
1"<br />
2 "<br />
2"<br />
2.5"<br />
H-STUD AREA SEPARATION WALL SYSTEM<br />
2"<br />
H-STUD<br />
2"<br />
H-STUD TRACK<br />
141<br />
09 21 16.33



