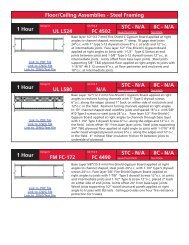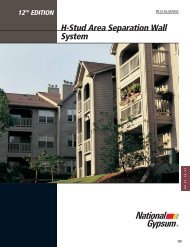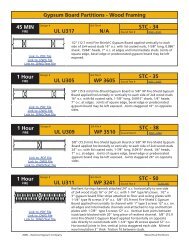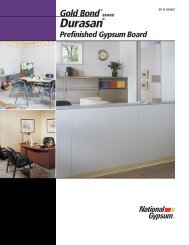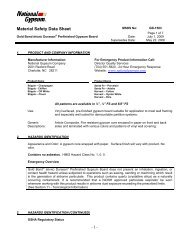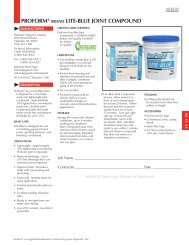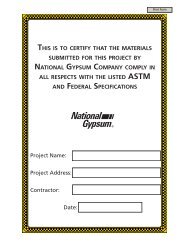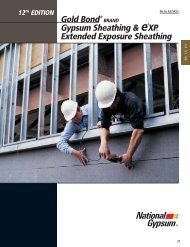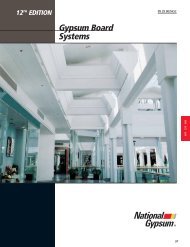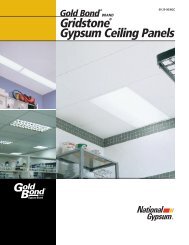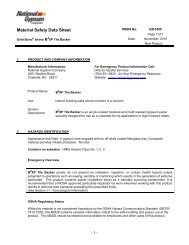National Gypsum Construction Guide - 12th Edition
National Gypsum Construction Guide - 12th Edition
National Gypsum Construction Guide - 12th Edition
Create successful ePaper yourself
Turn your PDF publications into a flip-book with our unique Google optimized e-Paper software.
H-STUD AREA SEPARATION WALL SYSTEM<br />
The fire-protection of gypsum-based Area Separation Walls is demonstrated in dramatic fashion<br />
by the results of this actual townhouse fire in which the two-hour fire-rated assembly performed<br />
as expected in protecting adjacent properties. Break-away feature allowed collapse of fire-side<br />
structural framing without pulling down the entire wall.<br />
DESCRIPTION<br />
SOLID TYPE AREA<br />
SEPARATION WALL<br />
The H-Stud Area Separation<br />
Wall consists of 2" lightgauge<br />
steel H-Studs which<br />
secure two layers of 1" Fire-<br />
Shield Shaftliner or 1" Fire-<br />
Shield Shaftliner XP board<br />
between adjacent studs.<br />
Shaftliner board is faced with<br />
green moisture-resistant<br />
paper and Shaftliner XP<br />
board is faced with purple<br />
moisture/mold/mildewresistant<br />
paper on both<br />
sides for protection against<br />
weather during installation.<br />
Shaftliner panels have a<br />
beveled edge configuration<br />
allowing for simple<br />
installation into the H-<br />
Studs.<br />
The H-Studs are secured at the<br />
foundation floor by the<br />
flanges of H-Stud Track.<br />
The same track is used<br />
back-to-back at<br />
intermediate floors to<br />
provide a splicing means<br />
so that the System can be<br />
erected one floor at a time.<br />
H-Stud Track is also used at<br />
the roof line or at the<br />
parapet and at wall ends.<br />
For a fire-rated assembly<br />
without the need for<br />
battens, a minimum 3/4"<br />
air space shall be<br />
maintained between<br />
the H-Stud assembly and<br />
any adjacent framing<br />
members. When a 3/4"<br />
air space cannot be<br />
maintained, the H-Stud<br />
and H-Stud Tracks are<br />
covered by screw-attached<br />
6" wide battens fabricated<br />
from 1/2" Fire-Shield C<br />
<strong>Gypsum</strong> Board; or 1/2"<br />
Fire-Shield C <strong>Gypsum</strong><br />
Board boards can be<br />
fastened to the H-Studs<br />
and joints* covered with<br />
tape and joint compound<br />
to provide a finished wall.<br />
Mineral wool or glass fiber<br />
can be installed in<br />
adjacent cavity shaftwalls<br />
to provide higher STC<br />
ratings.<br />
Steel H-Stud framing<br />
members are attached on<br />
each side to adjacent<br />
framing with breakaway,<br />
heat softenable aluminum<br />
ASW Clips.<br />
*Refer to UL Design U347.<br />
NOTE: ICC ES Inc. Legacy<br />
Report 90-26.01 requires a<br />
1" minimum air space.<br />
TECHNICAL DATA<br />
1. Area Separation Walls are<br />
nonload-bearing walls.<br />
They should not be used<br />
where exposed to constant<br />
dampness and/or water.<br />
140 H-STUD AREA SEPARATION WALL SYSTEM<br />
Steel framing and XP<br />
<strong>Gypsum</strong> Board products<br />
permit temporary exposure<br />
to inclement weather<br />
during construction, but<br />
the constructed Area<br />
Separation Wall should be<br />
protected from inclement<br />
weather as soon as<br />
possible. Materials<br />
supplied to the job site<br />
should be stored properly,<br />
supported off the ground<br />
and protected from<br />
inclement weather.<br />
TYPICAL FLOOR/CEILING JUNCTURE<br />
DOUBLE H-STUD TRACK<br />
(back to back)<br />
FLOOR<br />
FIRE BLOCKING<br />
1" FIRE-SHIELD<br />
SHAFTLINER OR<br />
MINERAL WOOL<br />
ASW CLIP<br />
H-STUD<br />
2. The Area Separation Wall<br />
System may be built up to<br />
a maximum of 66' high.<br />
3. Insulation in the Area<br />
Separation Wall must be<br />
protected from wetting and<br />
therefore shall not be<br />
installed until building is<br />
closed-in.<br />
4. XP <strong>Gypsum</strong> Board or<br />
<strong>Gypsum</strong> Sheathing shall<br />
be used on faces of stud<br />
framing of Area Separation<br />
Walls which project<br />
beyond roof or side walls.<br />
3/4" AIR SPACE STUD<br />
1" FIRE-SHIELD<br />
SHAFTLINER<br />
TRIM<br />
CEILING<br />
GYPSUM<br />
BOARD<br />
STRINGER<br />
TOP PLATE



