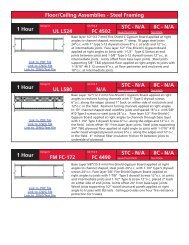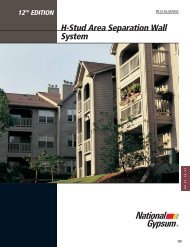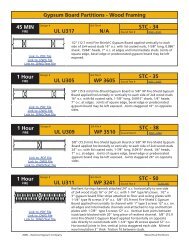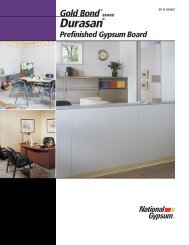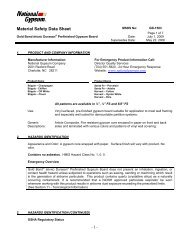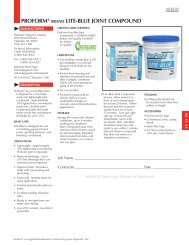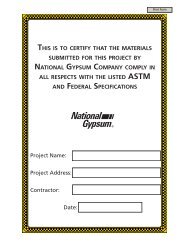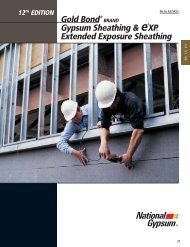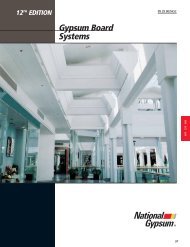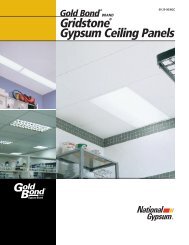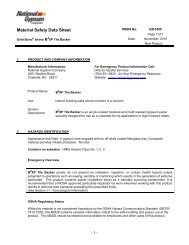National Gypsum Construction Guide - 12th Edition
National Gypsum Construction Guide - 12th Edition
National Gypsum Construction Guide - 12th Edition
Create successful ePaper yourself
Turn your PDF publications into a flip-book with our unique Google optimized e-Paper software.
RECOMMENDATIONS<br />
Z FURRING<br />
1. Begin application of<br />
Z furring members by<br />
positioning first piece<br />
vertically at a corner.<br />
Locate the piece on the<br />
wall adjacent to the wall<br />
being insulated first.<br />
2. Insulation thickness<br />
determines distance of<br />
Z furring web from wall<br />
being insulated. At the<br />
appropriate distance, and<br />
with wide flange pointing<br />
toward applicator, secure<br />
Z furring with appropriate<br />
fasteners through short<br />
flange. (Note to Specifier:<br />
Power driven fasteners are<br />
not recommended for use<br />
with masonry block.)<br />
3. Install 24" wide floor-toceiling<br />
insulation board,<br />
pressed snugly against web<br />
of first Z. Install next Z with<br />
wide flange overlapping<br />
edge of first insulation<br />
board. Fasten to wall<br />
through narrow flange.<br />
INSTALLATION<br />
4. Continue in this manner,<br />
with Z furring 24" o.c. to<br />
end of wall. Locate last Z<br />
so that web is located a<br />
distance equal to insulation<br />
thickness from adjoining<br />
wall. Cut last insulation<br />
board to fit remaining<br />
space.<br />
5. At exterior corner, attach<br />
the Z through its wide<br />
flange, with narrow flange<br />
extending beyond the<br />
corner. Begin with a<br />
narrow strip of floor-toceiling<br />
insulation, wider<br />
than insulation thickness<br />
but not exceeding 3".<br />
Continue application of<br />
furring and insulation<br />
progressively as described<br />
above.<br />
6. At windows, doors and trim<br />
areas, use wood nailers<br />
(nom. 2" wide x insulation<br />
thickness plus 1/32"). Use<br />
the nailers also at wall-floor<br />
angles to support trim and<br />
provide backing for base.<br />
7. Apply gypsum board with<br />
1" Type S Screws through<br />
flanges of Z furring, 12" o.c.<br />
Z FURRING CHANNEL HORIZONTAL INSTALLATION<br />
WITH DRYWALL ADHESIVE<br />
LAMINATION<br />
1. Masonry or monolithic<br />
concrete shall be above<br />
grade, dry, free of dust,<br />
loose particles, oil, grease<br />
or other foreign material.<br />
2. Joint compound used as<br />
adhesive shall be mixed to<br />
a consistency thick enough<br />
to allow a 2" daub to stick<br />
to the underside of a broad<br />
knife held parallel to the<br />
floor.<br />
3. Apply 2" to 2 1/2" diameter<br />
daubs of adhesive 1/2"<br />
thick, 16" o.c. in both<br />
directions to the masonry<br />
wall. The adhesive layout<br />
must provide for a row of<br />
daubs located a maximum<br />
of 2" from board ends, and<br />
care must be exercised to<br />
center daubs on vertical<br />
joints. No more adhesive<br />
shall be applied to the wall<br />
than will be covered with<br />
board in 15 minutes.<br />
Approximate coverage for<br />
joint compound (powder)<br />
used as an adhesive is 30-<br />
35 lbs./1000 sq. ft.<br />
DAUB METHOD USING<br />
JOINT COMPOUND<br />
09 29 00/NGC<br />
4. Cut gypsum board to allow<br />
for 1/8" to 1/4" clearance<br />
between board and floor to<br />
prevent potential wicking.<br />
5. Install gypsum board by<br />
hand pressing each board<br />
tight to the wall making<br />
certain that all daubs are in<br />
positive contact with the<br />
board.<br />
6. Support boards at each<br />
corner to keep them from<br />
slipping to the floor by use<br />
of a concrete nail driven<br />
through a small block of<br />
nominal 1" lumber.<br />
7. Butt boards to each<br />
previously positioned<br />
board to ensure flush joints.<br />
8. If necessary to hold boards<br />
straight, plumb and in<br />
proper alignment, drive<br />
masonry nails through<br />
small wood blocks and into<br />
masonry at high points<br />
only. After adhesive is dry<br />
(24 - 48 hours) remove<br />
temporary nails.<br />
9. Fill all holes and treat joints<br />
with tape and joint<br />
compound.<br />
NATIONAL GYPSUM BOARD PRODUCTS<br />
109<br />
09 29 00



