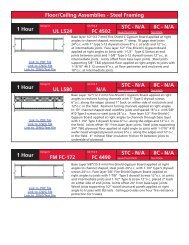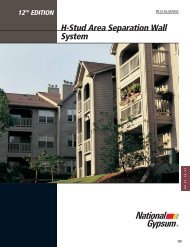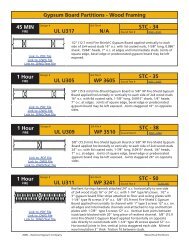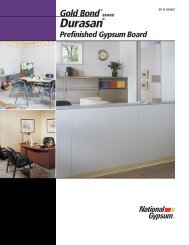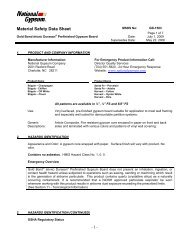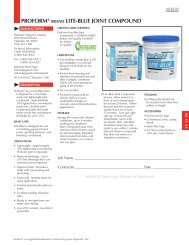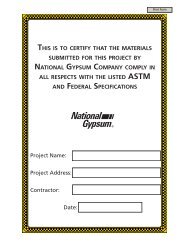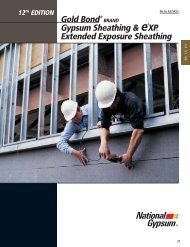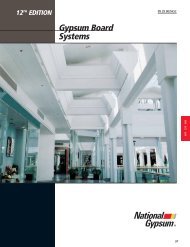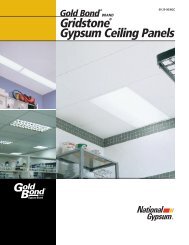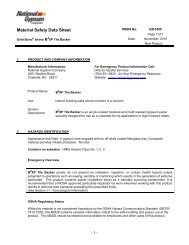National Gypsum Construction Guide - 12th Edition
National Gypsum Construction Guide - 12th Edition
National Gypsum Construction Guide - 12th Edition
You also want an ePaper? Increase the reach of your titles
YUMPU automatically turns print PDFs into web optimized ePapers that Google loves.
Resilient Furring Channel <strong>Construction</strong><br />
DESCRIPTION<br />
Resilient Furring Channels are<br />
fabricated of galvanized<br />
steel with expanded metal<br />
legs that provide resiliency<br />
to reduce sound<br />
transmission through wood<br />
framed wall and ceiling<br />
assemblies.<br />
STANDARD APPLICATION<br />
Resilient Channels have<br />
punched holes spaced 1"<br />
o.c. in the leg flanges to<br />
facilitate fastening to<br />
framing members spaced<br />
either 16" or 24" o.c. The<br />
12' long channels are<br />
applied perpendicular to<br />
the framing members and<br />
spaced not more than 24"<br />
o.c. <strong>Gypsum</strong> board is then<br />
attached to the Resilient<br />
Channels with power<br />
driven, Type S Drywall<br />
Screws spaced<br />
12" o.c.<br />
RECOMMENDATIONS<br />
1. <strong>Construction</strong>, as shown in the<br />
detail below, is recommended<br />
to achieve sound and firerating<br />
as shown on pages<br />
11-26.<br />
2. A 3" wide strip of 1/2" thick<br />
gypsum board should be<br />
used at the floor line to<br />
assure a solid base for<br />
attaching the gypsum board<br />
and the base. An additional<br />
strip of gypsum board or a<br />
Resilient Furring Channel<br />
should be used at the<br />
ceiling line.<br />
DETAIL<br />
5/8" FIRE-SHIELD<br />
GYPSUM BOARD<br />
2 X 4 STUD<br />
3 1/2" MINERAL WOOL OR<br />
GLASS FIBER FOR STC 50<br />
1/2" RESILIENT<br />
FURRING CHANNEL<br />
5/8" FIRE-SHIELD<br />
GYPSUM BOARD<br />
TYPICAL SECTION<br />
106 NATIONAL GYPSUM BOARD PRODUCTS<br />
3. The point of intersection<br />
between the wall and floor<br />
shall be caulked prior to<br />
application of baseboard to<br />
obtain the best sound<br />
isolation.<br />
4. On wood studs fasten<br />
channel through alternate<br />
flanges at each stud using<br />
1 1/4" GWB-54 Nails or<br />
Type W Drywall Screws.<br />
Fasten both flanges at<br />
channel ends.<br />
5. Resilient Furring Channels<br />
should be fastened to wood<br />
joists with one Type W<br />
Drywall Screw at each joist<br />
in alternate flanges.<br />
Channel ends may fall on<br />
or between joists but must<br />
be fastened to prevent any<br />
sliding movement which<br />
could create squeaking<br />
noises. When channel ends<br />
fall between joists, overlap<br />
approximately 1 1/2" and<br />
screw-attach through both<br />
legs into a wood block held<br />
above the channels, or<br />
overlap approximately 6"<br />
and fasten both channels<br />
near ends with 3/8" Type S<br />
Pan Head Screws.<br />
LIMITATIONS<br />
1. Spacing of Resilient Furring<br />
Channels should not<br />
exceed 24" o.c. nor span<br />
more than 24".<br />
2. Use only 1/2" or 5/8"<br />
gypsum board with this<br />
system.<br />
RECOMMENDATIONS<br />
INSTALLATION (RESILIENT<br />
FURRING CHANNELS ON<br />
ONE SIDE OF PARTITION)<br />
Wood framing shall be<br />
erected in accordance with<br />
conventional procedure,<br />
studs (16" o.c.) (24" o.c.). A<br />
1/2" x 3" shim strip of<br />
gypsum board shall be<br />
nailed to the base plate<br />
continuously on the<br />
resilient side of the<br />
partition. An additional<br />
strip of gypsum board or a<br />
Resilient Furring Channel<br />
should be used at the<br />
ceiling line. Resilient<br />
Furring Channels shall be<br />
located horizontally, 24"<br />
o.c. max., and be secured<br />
through alternating flanges<br />
at each stud with 1 1/4"<br />
GWB-54 Nails or Type W<br />
Drywall Screws. Abutting<br />
channel ends shall be<br />
located over studs, shall be<br />
gapped and shall be<br />
fastened through both<br />
flanges.<br />
INSTALLATION (RESILIENT<br />
FURRING CHANNELS ON<br />
CEILINGS)<br />
Wood framing shall be<br />
erected in accordance with<br />
conventional procedure,<br />
joists (16" o.c.) (24" o.c.)<br />
Resilient Furring Channels<br />
shall be installed<br />
perpendicular to joists,<br />
spaced 24" o.c. and a<br />
maximum of 6" from the<br />
ceiling-wall line with Type<br />
W Screws through alternate<br />
flanges at each joist.<br />
Where channel ends overlap<br />
at a joist, Type W Drywall<br />
Screws must be driven<br />
through both channels<br />
through both flanges into<br />
joist.<br />
SPECIFICATIONS<br />
Where channel ends overlap<br />
between joists, wood<br />
blocking may be used to<br />
take Type W Drywall<br />
Screws driven through both<br />
channels through both<br />
flanges, or Type S Pan<br />
Head Screws may be used<br />
to fasten channel ends<br />
together.<br />
APPLICATION OF GYPSUM<br />
BOARD<br />
Attach gypsum board to<br />
Resilient Furring Channels<br />
with 1" Type S Drywall<br />
Screws 12" o.c. and to<br />
framing through filler strips<br />
with drywall screws 12"<br />
o.c. that penetrate framing<br />
5/8" minimum.<br />
Note: Screws used to attach<br />
gypsum board to resilient<br />
furring channels shall not<br />
contact wood framing.<br />
See CSI 3-Part format Generic/Proprietary Specifications on<br />
page 120.



