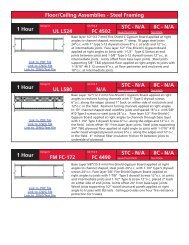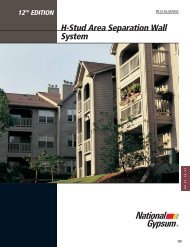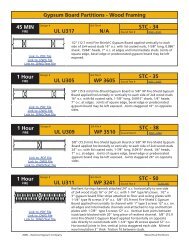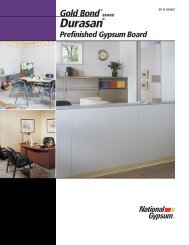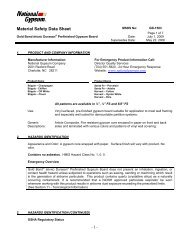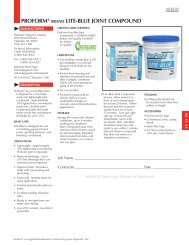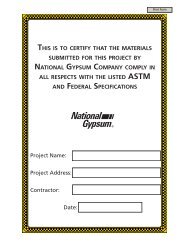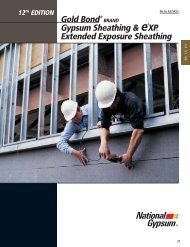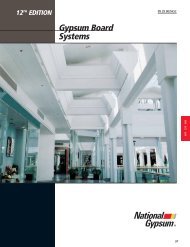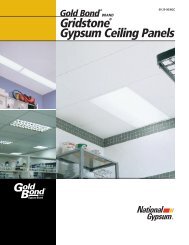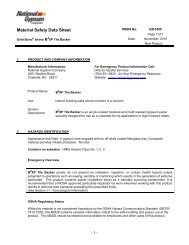National Gypsum Construction Guide - 12th Edition
National Gypsum Construction Guide - 12th Edition
National Gypsum Construction Guide - 12th Edition
You also want an ePaper? Increase the reach of your titles
YUMPU automatically turns print PDFs into web optimized ePapers that Google loves.
Sound and Fire Rated Assemblies<br />
SOUND RATINGS<br />
Drywall and plaster construction<br />
systems are laboratory<br />
tested to establish their<br />
sound insulation characteristics.<br />
Airborne sound insulation<br />
is reported as the<br />
Sound Transmission Class<br />
(STC), whereas impact<br />
noise, tested on floor-ceiling<br />
systems only, is reported<br />
as the Impact Insulation<br />
Class (IIC).<br />
When selecting systems based<br />
on laboratory performance<br />
ratings, it should be clearly<br />
understood that field conditions<br />
such as flanking<br />
paths, air leaks, etc. caused<br />
by design or workmanship<br />
can reduce acoustical performance.<br />
For these reasons<br />
<strong>National</strong> <strong>Gypsum</strong><br />
Company cannot guarantee<br />
the performance ratings<br />
of specific construction<br />
assemblies erected in<br />
the field.<br />
To achieve maximum sound<br />
isolation from an assembly,<br />
published construction<br />
details must be followed<br />
completely. The use of<br />
non-hardening, permanent,<br />
resilient, acoustical sealant<br />
is recommended to seal off<br />
air leaks at floor, ceiling,<br />
and partition or wall intersections.<br />
In selecting a construction system<br />
where sound isolation<br />
is important it is necessary<br />
to take into account the<br />
building’s overall structural<br />
design, openings, type of<br />
occupancy, location and<br />
background noise level.<br />
The complexity of the proposed<br />
system will necessarily<br />
affect the final cost and<br />
possibly the in-place<br />
acoustical performance of<br />
the system.<br />
The national standard for airborne<br />
sound testing, ASTM<br />
E 90, measures the sound<br />
transmission loss from 125<br />
to 4,000 Hertz. It is measured<br />
at 16 one-third<br />
octave frequencies. The<br />
data measured in ASTM<br />
E 90 is then fitted to the<br />
STC curve as is specified in<br />
ASTM E 413. The STC<br />
should not be compared<br />
with FSTC values that are<br />
obtained from field sound<br />
transmission loss tests following<br />
ASTM E 336 procedures.<br />
The method used to<br />
determine FSTC ratings is<br />
different and cannot be<br />
related to STC ratings<br />
achieved by ASTM Method<br />
E 90.<br />
FIRE RESISTANCE<br />
The term “fire-resistance”<br />
designates the ability of a<br />
laboratory-constructed<br />
assembly to contain a fire<br />
in a carefully controlled test<br />
setting for a specified period<br />
of time. Such an assembly<br />
might be a partition, a<br />
floor/ceiling, a roof/ceiling,<br />
or a protected beam or column.<br />
The degree that<br />
assemblies put together and<br />
tested under controlled laboratory<br />
conditions retard<br />
the spread of damaging<br />
heat is measured in intervals<br />
of time. For example, if<br />
a construction assembly in<br />
the laboratory adequately<br />
contains the heat for two<br />
hours and meets other<br />
requirements during the<br />
laboratory fire test, it is<br />
given a two-hour fire resistance<br />
rating.<br />
Fire tests may be conducted at<br />
any of several recognized<br />
facilities. Partitions,<br />
floor/ceilings, roof/ceilings,<br />
beams and columns are<br />
tested in accordance with<br />
ASTM Standard E 119, Fire<br />
Tests of Building and<br />
<strong>Construction</strong> Materials.<br />
Fire-resistance ratings are<br />
based on full-scale tests<br />
under controlled conditions<br />
and are generally recognized<br />
by building code<br />
authorities and fire insurance<br />
rating bureaus.<br />
Requirements for fire-resistance<br />
ratings are usually<br />
assigned by local building<br />
code officials based on the<br />
expected occupancy of the<br />
space. It is critical that you<br />
review plans in the bid<br />
stage to ensure that the<br />
details drawn match the<br />
referenced design numbers.<br />
If the detail drawn does not<br />
match the assembly design<br />
number as listed in the<br />
<strong>Gypsum</strong> Association Fire<br />
Resistance Design Manual,<br />
UL Fire Resistance<br />
Directory, or Factory<br />
Mututal Specification<br />
Tested Products <strong>Guide</strong>,<br />
contact the architect for a<br />
clarification.<br />
Fire-resistant ratings represent<br />
the results of controlled<br />
laboratory tests on assemblies<br />
made of specific con-<br />
8 NATIONAL GYPSUM SOUND AND FIRE RATED ASSEMBLIES<br />
figuration. For that reason,<br />
<strong>National</strong> <strong>Gypsum</strong><br />
Company cannot guarantee<br />
the performance of specific<br />
construction assemblies<br />
erected in the field. When<br />
selecting construction<br />
assemblies to meet certain<br />
fire-resistance requirements,<br />
caution must be<br />
used to ensure that each<br />
component of the assembly<br />
is the one specified in the<br />
test. Further, precaution<br />
should be taken that assembly<br />
procedure is in accordance<br />
with that of the tested<br />
assembly.<br />
For fire safety information, go to<br />
www.nationalgypsum.com.<br />
CONTROL JOINTS AND<br />
ISOLATION DETAILS<br />
Though most systems referred<br />
to in this manual are nonload-bearing,<br />
they need<br />
structural consideration of<br />
their ability to retain<br />
integrity over a period of<br />
time and be relatively rigid.<br />
When other elements such<br />
as doors, fixtures, cabinets,<br />
etc., are affixed or joined to<br />
a drywall or plaster system,<br />
provision must be made to<br />
ensure that these loads are<br />
adequately supported.<br />
Structural framing, completely<br />
separate from the<br />
system, may be necessary<br />
to support eccentric or<br />
heavy loads.<br />
CONTROL JOINTS<br />
Control joints are frequently<br />
necessary to prevent cracking<br />
in the gypsum board<br />
and plaster systems.<br />
Isolation should always be<br />
considered where structural<br />
elements such as slabs,<br />
columns, or exterior walls<br />
can bear directly on nonload-bearing<br />
partitions.<br />
<strong>Gypsum</strong> as well as other<br />
building products and<br />
materials are subject to<br />
some form of movement<br />
induced by changes in<br />
moisture or temperature, or<br />
both. To relieve the stresses<br />
which occur as a result of<br />
such movement, control<br />
joints are required in both<br />
partitions and ceilings.<br />
Location of control joints is<br />
the ultimate responsibility<br />
of the design professional.<br />
Control joints prevent<br />
cracking in large areas of<br />
gypsum board.<br />
PARTITION CONTROL<br />
JOINTS<br />
In long expanses of partitions<br />
such as corridors, control<br />
joints should be used at<br />
least every 30'. Door and<br />
window openings create<br />
stress points in partitions<br />
and are recommended<br />
locations for control joints.<br />
Where jambs extend from<br />
floor to ceiling and are<br />
spaced not farther apart<br />
than 30', no control joints<br />
are required. When<br />
“through-wall” control<br />
joints are required in fire<br />
rated assemblies, special<br />
details are necessary which<br />
are shown on page 96.<br />
They are based on<br />
Warnock-Hersey Report<br />
WHI 651-0318.1.<br />
CEILING CONTROL JOINTS<br />
For large expanses of ceilings<br />
with perimeter relief,<br />
control joints must be<br />
located a maximum of 50'<br />
o.c. in either direction;<br />
without perimeter relief,<br />
30' o.c. maximum in either<br />
direction. Control joints<br />
should be installed where<br />
framing or furring changes<br />
direction.<br />
PERIMETER CONTROL<br />
JOINTS<br />
Acceptable perimeter control<br />
joints in systems do not<br />
adversely affect fire or<br />
sound ratings. The use of<br />
perimeter control joints in<br />
fire-rated assemblies is<br />
described in UL Report<br />
R-4024-7-8 and Factory<br />
Mutual Report 16738.69.<br />
REQUEST TEST COPIES BY<br />
CALLING 1-800-NATIONAL<br />
(1-800-628-4662).



