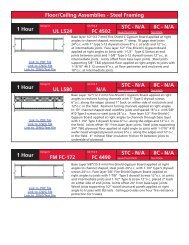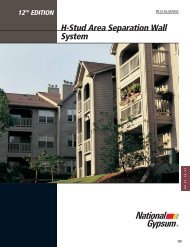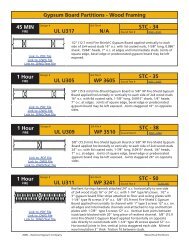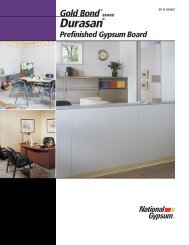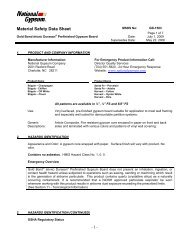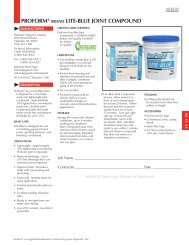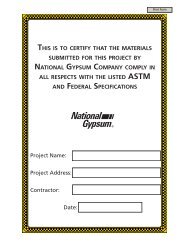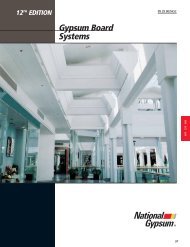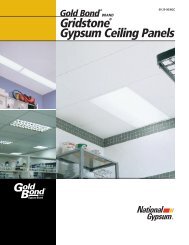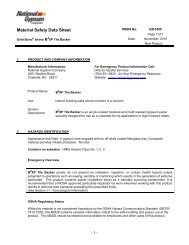gold bond® brand gypsum sheathing - National Gypsum Company
gold bond® brand gypsum sheathing - National Gypsum Company
gold bond® brand gypsum sheathing - National Gypsum Company
You also want an ePaper? Increase the reach of your titles
YUMPU automatically turns print PDFs into web optimized ePapers that Google loves.
adequately maintained by<br />
the contractor and/or<br />
building owner.<br />
Do not laminate e 2 XP<br />
Sheathing to masonry<br />
surfaces, fasten to furring<br />
strips or framing.<br />
e 2 XP Sheathing is not<br />
intended for tile<br />
applications. For tile<br />
applications, PermaBase<br />
Cement Board is<br />
recommended.<br />
e 2 XP Sheathing is not a<br />
replacement for structurally<br />
engineered <strong>sheathing</strong>s<br />
required for racking<br />
qualities, and should not be<br />
used in lieu of plywood<br />
when required.<br />
e 2 XP Sheathing application<br />
to framing by adhesive only<br />
is not recommended.<br />
Stud spacing must not<br />
exceed 24" o.c.<br />
All design details such as<br />
fasteners, sealants and<br />
control joints, per system<br />
specifications, must be<br />
properly installed.<br />
Openings and penetrations<br />
must be properly flashed<br />
and sealed according to<br />
code, building design and<br />
weather resistive barrier<br />
manufacturer’s instructions.<br />
Failure to do so will void<br />
the warranty .<br />
(See e 2 XP Sheathing<br />
Warranty for terms,<br />
conditions and limitations.)<br />
COMPOSITION & MATERIALS<br />
e 2 XP Sheathing is<br />
manufactured with a<br />
moisture and mold resistant<br />
core and facer. The facer is<br />
composed of a coated<br />
fiberglass mat which<br />
provides superior weather<br />
resistant capabilities. e 2 XP<br />
Fire-Shield ® Exterior<br />
Sheathing (Type X) has<br />
special additives in the core<br />
to enhance its fire-resistive<br />
properties.<br />
e 2 XP Sheathing contains no<br />
asbestos.<br />
SIZES AND TYPES<br />
Fire-Shield:<br />
1. Width: 4' (1219 mm)<br />
2. Lengths: 8', 9' and 10'<br />
(2438 mm,<br />
2743 mm, and<br />
3048 mm)<br />
3. Thickness: 1/2" Regular<br />
(12.7 mm)<br />
5/8" Fire-Shield<br />
(15.9 mm)<br />
4. Edges: Square<br />
32 NATIONAL GYPSUM SHEATHING<br />
TECHNICAL DATA<br />
PHYSICAL PROPERTIES 1/2" e 2 XP 5/8" e 2 XP<br />
Nominal Width 4' 4'<br />
Standard Lengths 8', 9', 10' ± 1/4" 8', 9', 10' ± 1/4"<br />
Nominal Weight, lbs./msf 1,900 1,900<br />
Bending Radius 6' 1<br />
6' 1<br />
Composition Coated fiberglass mat/<strong>gypsum</strong> core<br />
Racking strength, 2 lbs/f.(dry)<br />
(Ultimate - not design value)<br />
>540 >654<br />
Flexural Strength, 3 parallel, lbs. 80 4<br />
100 4<br />
(4' weak direction)<br />
Compressive Strength Min. 500 psi Min. 500 psi.<br />
Humidified Deflection, 3 inches 1/8" 1/8" 5<br />
Permeance 6 (perms) [ng/Pa s m 2 ] 22 [1260] 19 [1090]<br />
“R” Value 7<br />
.043 .050<br />
Combustibility Noncombustible Noncombustible<br />
Flame Spread, E84 5 5<br />
Coefficient of Thermal Expansion 9 9.26 x 10 -6<br />
9.26 x 10 -6<br />
in/in/˚F<br />
Resists Growth of Mold 10<br />
Yes Yes<br />
Handling Characteristic Yes Yes<br />
Fasteners Standard Standard<br />
1. Double fasteners on ends as needed.<br />
2. Tested in accordance with ASTM E 72<br />
3. Tested in accordance with ASTM C 473<br />
4. Minimum requirements for ASTM C 1177<br />
5. Maximum requirements for ASTM C 1396 and ASTM C 1177<br />
6. Tested in accordance with ASTM E 96 (dry cup method)<br />
7. Tested in accordance with ASTM C 518 (heat flow meter)<br />
8. As defined and tested in accordance with ASTM E 136<br />
9. Tested in accordance with ASTM E 228<br />
10. Tested in accordance with ASTM D 3273<br />
APPLICABLE STANDARDS<br />
ASTM Specification C 1177 and<br />
application sections of C 1396.<br />
FIRE RESISTANCE RATINGS<br />
The 5/8" e 2 XP Fire-Shield<br />
Sheathing is tested in<br />
accordance with ASTM<br />
Standard E 119 and is<br />
classified as Type X for use<br />
in UL Listings.<br />
INSTALLATION<br />
APPLICABLE STANDARDS<br />
AND REFERENCES<br />
ASTM C 1280<br />
GYPSUM Association GA-253<br />
RECOMMENDATIONS<br />
e 2 XP Sheathing must be<br />
installed in accordance with<br />
<strong>Gypsum</strong> Association with<br />
document GA-253, ASTM C<br />
1280 or <strong>National</strong> <strong>Gypsum</strong><br />
Co. <strong>Gypsum</strong> Construction<br />
Guide.<br />
e 2 XP Sheathing can be<br />
attached parallel or<br />
perpendicular to wood or<br />
metal framing. Use<br />
appropriate board<br />
orientation for specific fire<br />
assemblies and shear wall<br />
applications as required by<br />
the design.<br />
Framing members shall not<br />
vary more than 1/8" from the<br />
plane of the faces of adjacent<br />
framing.<br />
Fasteners should be driven<br />
flush with the panel surface (not<br />
countersunk) and into the<br />
framing. Locate fasteners at<br />
least 3/8" from the ends and<br />
edges of the <strong>sheathing</strong>. For<br />
wood studs: Nails should be<br />
galvanized, 11 gauge, 7/16"<br />
head, 1-3/4" long. Screws<br />
should be 1-1/4" bugle head,<br />
corrosion resistant Type W for<br />
wood and Type S for steel. Use<br />
appropriate fasteners for<br />
attaching e 2 XP Sheathing to<br />
framing.<br />
Install e 2 XP Sheathing with<br />
end joints staggered on<br />
horizontal applications.<br />
Ends and edges of the<br />
<strong>sheathing</strong> should fit snugly.<br />
The location of control<br />
joints shall be as required<br />
by either the building design<br />
or the manufacture of the<br />
specified exterior material.<br />
JOINT TREATMENT<br />
e 2 XP Sheathing is compatible<br />
with a variety of exterior<br />
systems. For applications<br />
requiring joint treatment,<br />
joint finishes must be<br />
compatible with the exterior<br />
system specified. Consult<br />
your weather/water resistant<br />
barrier manufacturer,<br />
cladding manufacturer or<br />
local building code<br />
authority to determine the<br />
appropriate joint treatments.<br />
DECORATION<br />
Soffit and Ceiling applications<br />
only<br />
Embed 2" wide fiberglass mesh<br />
tape in ProForm ® BRAND Sta-<br />
Smooth ® Setting Compound or<br />
equivalent, over all joints.<br />
Once dry, apply a skim coat of<br />
Sta-Smooth Setting Compound<br />
or equivalent, over the panels<br />
to achieve a uniform, smooth<br />
finish over the entire area.<br />
Prime with exterior grade<br />
primer and finish with two<br />
coats of exterior grade paint.<br />
e 2 XP Sheathing<br />
was introduced in March<br />
2008 on a regional basis<br />
beginning in the<br />
Southeastern United States.<br />
For additional product and<br />
availability information<br />
go to:<br />
WWW.PURPLECHOICE.INFO.<br />
For additional information<br />
Phone 1-800-NATIONAL<br />
(1-800-628-4662)<br />
®



