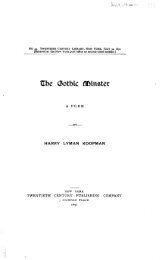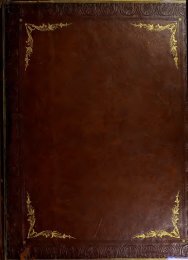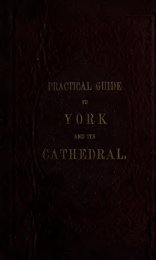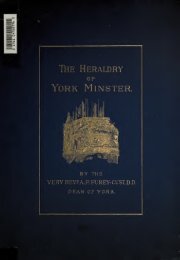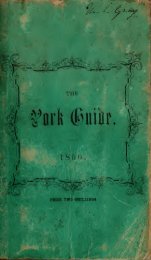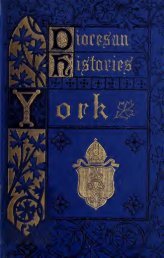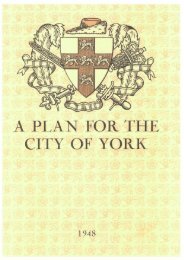Ancient_and_modern_York_a_guide
You also want an ePaper? Increase the reach of your titles
YUMPU automatically turns print PDFs into web optimized ePapers that Google loves.
MODERN YORK. 49<br />
perhaps, saved the east window. Martin was tried at the<br />
<strong>York</strong> assizes ; <strong>and</strong>, his insanity being proved, he was<br />
removed to St. Luke's Hospital, London, where he died,<br />
in 1838. The Cathedral, however, soon again exchanged<br />
"beauty for ashes ;" subscriptions to the amount of £65,000<br />
being placed at the disposal of the chapter. Wood was<br />
granted by the government: Sir E. M. Vavasour, Bart.,<br />
of Hazlewood Hall—following the example of his muni<br />
ficent ancestor, furnished the necessary stone ; the com<br />
munion-plate was provided by the Archbishop ; the organ<br />
was presented by the Hon. <strong>and</strong> Rev. J. L. Saville, one of<br />
the prebendaries, (since Earl of Scarborough) ; <strong>and</strong> on<br />
the 6th of May, 1832, the Minster was re-opened for<br />
public worship.<br />
On the 20th May, 1840, through the carelessness of a<br />
man employed to repair the clock, a fire broke out in the<br />
south tower of the western front. The flames spread<br />
quickly; <strong>and</strong> before they were extinguished the roof of the<br />
nave was completely demolished, <strong>and</strong> the beautiful peal of<br />
bells were destroyed. At first, fears were entertained that<br />
the tower could not st<strong>and</strong> ; but, subsequently, it was not<br />
found necessary to take it down. Subscriptions were<br />
almost immediately opened ; <strong>and</strong> before the spring of the<br />
ensuing year the tower was repaired externally, <strong>and</strong> a new<br />
roof was placed upon the nave.<br />
Having said so much in illustration of the history of the<br />
edifice, we proceed with a description of <strong>York</strong> Minster as<br />
it now exists.<br />
The wonderful facade at the west end, containing the<br />
principal entrance to the church, first dem<strong>and</strong>s our atten<br />
tion. Two uniform towers, strengthened at their corners<br />
with buttresses which diminish at four divisions as they<br />
ascend, rise from the western ends of the aisles of the nave.<br />
Between these towers the front of the middle aisle is carried<br />
up to the same height as its side walls, <strong>and</strong> an open battle<br />
ment runs across the whole breadth, round the towers, <strong>and</strong><br />
continues along the sides of the nave.<br />
E<br />
A number of niches,




