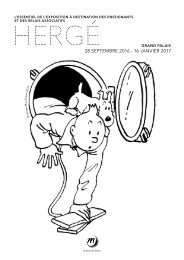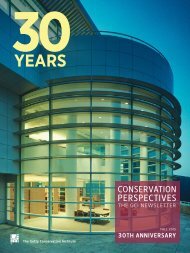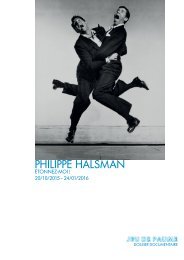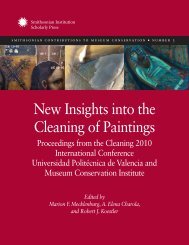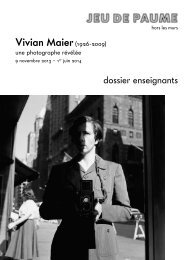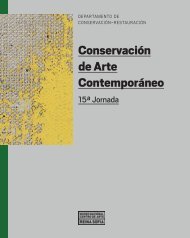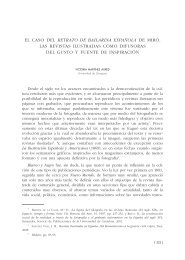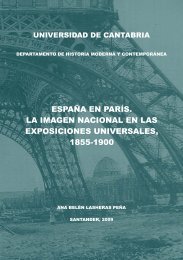Contemporary Architecture in the Historic Environment
cahe_bibliography
cahe_bibliography
You also want an ePaper? Increase the reach of your titles
YUMPU automatically turns print PDFs into web optimized ePapers that Google loves.
68<br />
Case Studies<br />
Property Council of Australia. 1999. The Design Dividend. Sydney: Property<br />
Council of Australia.<br />
This publication explores <strong>the</strong> idea that good urban design translates <strong>in</strong>to higher<br />
economic return <strong>in</strong> development projects. The Property Council of Australia<br />
def<strong>in</strong>es “good urban design” as be<strong>in</strong>g well connected to its surround<strong>in</strong>gs, treats<br />
sett<strong>in</strong>g as an asset, and makes a positive contribution to its context. The publication<br />
<strong>in</strong>cludes Australian case studies selected based on “responsiveness to<br />
important qualities <strong>in</strong> <strong>the</strong> urban and landscape context as well as valuable historical<br />
characteristics” (p. 3). Projects that were realized <strong>in</strong> historic areas<br />
<strong>in</strong>clude Tyne Street Development, Carlton (p. 6); Park Hyatt Hotel, Sydney (p.<br />
10); KPMG House, Melbourne (p. 12); East Perth Redevelopment (p. 16);<br />
Australian Technology Park, Sydney (p. 18); RMIT University, Melbourne (p.<br />
20); and East Rundle Street, Adelaide (p. 21). (A.P.A.G.)<br />
Quantrill, Malcolm. 1999. The Norman Foster Studio: Consistency through<br />
Diversity. London: E & FN Spon.<br />
This publication discusses <strong>the</strong> philosophy and design approach of <strong>the</strong> Norman<br />
Foster studio. Quantrill provides a biography of Norman Foster highlight<strong>in</strong>g<br />
likely <strong>in</strong>fluences that shaped him as an architect. Also <strong>in</strong>cluded are transcripts<br />
of <strong>the</strong> author’s conversations with Foster about his work, <strong>the</strong> history of his studio,<br />
and his design approach. The author also discusses roles, values, and design<br />
philosophies with Foster’s five architecture partners.<br />
The author critiques more than a dozen works (rang<strong>in</strong>g from build<strong>in</strong>gs to urban<br />
design projects) by <strong>the</strong> Norman Foster studio <strong>in</strong> <strong>the</strong> sections “Construct, Context<br />
and Subtext” and “The Body of <strong>Architecture</strong>.” Case studies <strong>in</strong>clude additions to<br />
historic build<strong>in</strong>gs (<strong>the</strong> Great Court, British Museum, London; Sackler Galleries,<br />
Royal Academy of Arts, London; <strong>the</strong> Reichstag, Berl<strong>in</strong>) and new architectural<br />
<strong>in</strong>sertions <strong>in</strong> historic environments (Carré d’Art, Nîmes, France; Master Plan<br />
for <strong>the</strong> K<strong>in</strong>g’s Cross Area of London; Commerzbank Headquarters, Frankfurt;<br />
Millennium Bridge, London). The design philosophy of <strong>the</strong>se projects is<br />
described and illustrated with photographs, sketches, and architectural plans,<br />
and often demonstrates a thoughtful understand<strong>in</strong>g of <strong>the</strong> values of place and<br />
context. (L.M.)<br />
Scott, Keith. 1990. Design<strong>in</strong>g <strong>in</strong> historic cities. Planner 76 (7): 23–24.<br />
In this article, <strong>the</strong> author describes a mixed-use redevelopment project <strong>in</strong> <strong>the</strong><br />
central area of Carlisle, UK. After an <strong>in</strong>itial phase of studies and public consultation,<br />
<strong>the</strong> development team recommended that <strong>the</strong> area should be completely<br />
redeveloped to house modern commercial facilities and make it economically<br />
viable. It was also determ<strong>in</strong>ed that <strong>the</strong> design of <strong>the</strong> new build<strong>in</strong>gs would be <strong>in</strong><br />
<strong>the</strong> character and scale of <strong>the</strong> traditional streetscape of Carlisle. In <strong>the</strong> implemented<br />
scheme, <strong>the</strong> elevations fac<strong>in</strong>g <strong>the</strong> city were designed <strong>in</strong> <strong>the</strong> style of <strong>the</strong><br />
build<strong>in</strong>gs that existed previously, while <strong>the</strong> elevations fac<strong>in</strong>g <strong>in</strong>ward were<br />
designed with more freedom. The designers made use of artifices, such as broken<br />
planes on <strong>the</strong> roof and facades, to disguise <strong>the</strong> size of <strong>the</strong> build<strong>in</strong>gs and<br />
ma<strong>in</strong>ta<strong>in</strong> <strong>the</strong> small scale of <strong>the</strong> streets. (A.P.A.G.)<br />
<strong>Contemporary</strong> <strong>Architecture</strong> <strong>in</strong> <strong>the</strong> <strong>Historic</strong> <strong>Environment</strong>: An Annotated Bibliography - Getty Conservation Institute - 2015





