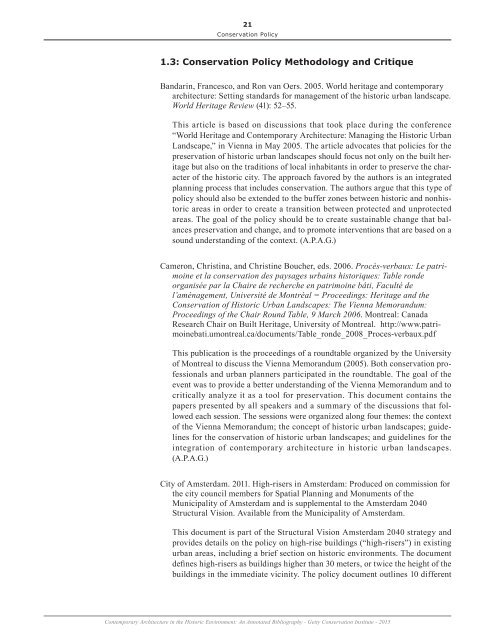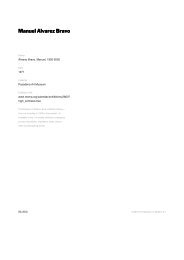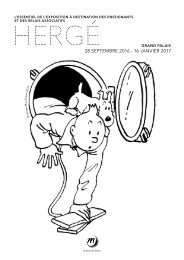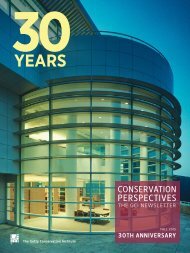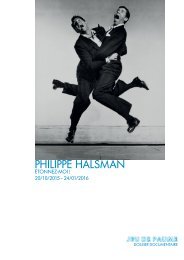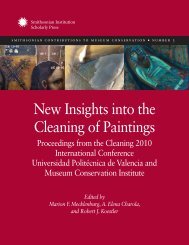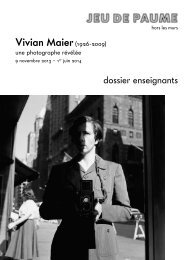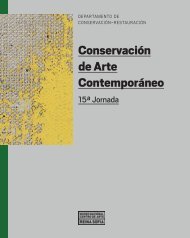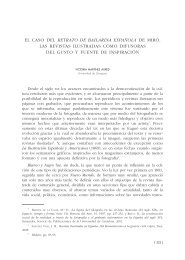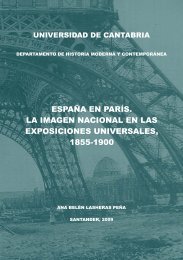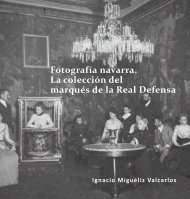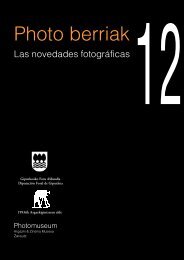Contemporary Architecture in the Historic Environment
cahe_bibliography
cahe_bibliography
You also want an ePaper? Increase the reach of your titles
YUMPU automatically turns print PDFs into web optimized ePapers that Google loves.
21<br />
Conservation Policy<br />
1.3: Conservation Policy Methodology and Critique<br />
Bandar<strong>in</strong>, Francesco, and Ron van Oers. 2005. World heritage and contemporary<br />
architecture: Sett<strong>in</strong>g standards for management of <strong>the</strong> historic urban landscape.<br />
World Heritage Review (41): 52–55.<br />
This article is based on discussions that took place dur<strong>in</strong>g <strong>the</strong> conference<br />
“World Heritage and <strong>Contemporary</strong> <strong>Architecture</strong>: Manag<strong>in</strong>g <strong>the</strong> <strong>Historic</strong> Urban<br />
Landscape,” <strong>in</strong> Vienna <strong>in</strong> May 2005. The article advocates that policies for <strong>the</strong><br />
preservation of historic urban landscapes should focus not only on <strong>the</strong> built heritage<br />
but also on <strong>the</strong> traditions of local <strong>in</strong>habitants <strong>in</strong> order to preserve <strong>the</strong> character<br />
of <strong>the</strong> historic city. The approach favored by <strong>the</strong> authors is an <strong>in</strong>tegrated<br />
plann<strong>in</strong>g process that <strong>in</strong>cludes conservation. The authors argue that this type of<br />
policy should also be extended to <strong>the</strong> buffer zones between historic and nonhistoric<br />
areas <strong>in</strong> order to create a transition between protected and unprotected<br />
areas. The goal of <strong>the</strong> policy should be to create susta<strong>in</strong>able change that balances<br />
preservation and change, and to promote <strong>in</strong>terventions that are based on a<br />
sound understand<strong>in</strong>g of <strong>the</strong> context. (A.P.A.G.)<br />
Cameron, Christ<strong>in</strong>a, and Christ<strong>in</strong>e Boucher, eds. 2006. Procès-verbaux: Le patrimo<strong>in</strong>e<br />
et la conservation des paysages urba<strong>in</strong>s historiques: Table ronde<br />
organisée par la Chaire de recherche en patrimo<strong>in</strong>e bâti, Faculté de<br />
l’aménagement, Université de Montréal = Proceed<strong>in</strong>gs: Heritage and <strong>the</strong><br />
Conservation of <strong>Historic</strong> Urban Landscapes: The Vienna Memorandum:<br />
Proceed<strong>in</strong>gs of <strong>the</strong> Chair Round Table, 9 March 2006. Montreal: Canada<br />
Research Chair on Built Heritage, University of Montreal. http://www.patrimo<strong>in</strong>ebati.umontreal.ca/documents/Table_ronde_2008_Proces-verbaux.pdf<br />
This publication is <strong>the</strong> proceed<strong>in</strong>gs of a roundtable organized by <strong>the</strong> University<br />
of Montreal to discuss <strong>the</strong> Vienna Memorandum (2005). Both conservation professionals<br />
and urban planners participated <strong>in</strong> <strong>the</strong> roundtable. The goal of <strong>the</strong><br />
event was to provide a better understand<strong>in</strong>g of <strong>the</strong> Vienna Memorandum and to<br />
critically analyze it as a tool for preservation. This document conta<strong>in</strong>s <strong>the</strong><br />
papers presented by all speakers and a summary of <strong>the</strong> discussions that followed<br />
each session. The sessions were organized along four <strong>the</strong>mes: <strong>the</strong> context<br />
of <strong>the</strong> Vienna Memorandum; <strong>the</strong> concept of historic urban landscapes; guidel<strong>in</strong>es<br />
for <strong>the</strong> conservation of historic urban landscapes; and guidel<strong>in</strong>es for <strong>the</strong><br />
<strong>in</strong>tegration of contemporary architecture <strong>in</strong> historic urban landscapes.<br />
(A.P.A.G.)<br />
City of Amsterdam. 2011. High-risers <strong>in</strong> Amsterdam: Produced on commission for<br />
<strong>the</strong> city council members for Spatial Plann<strong>in</strong>g and Monuments of <strong>the</strong><br />
Municipality of Amsterdam and is supplemental to <strong>the</strong> Amsterdam 2040<br />
Structural Vision. Available from <strong>the</strong> Municipality of Amsterdam.<br />
This document is part of <strong>the</strong> Structural Vision Amsterdam 2040 strategy and<br />
provides details on <strong>the</strong> policy on high-rise build<strong>in</strong>gs (“high-risers”) <strong>in</strong> exist<strong>in</strong>g<br />
urban areas, <strong>in</strong>clud<strong>in</strong>g a brief section on historic environments. The document<br />
def<strong>in</strong>es high-risers as build<strong>in</strong>gs higher than 30 meters, or twice <strong>the</strong> height of <strong>the</strong><br />
build<strong>in</strong>gs <strong>in</strong> <strong>the</strong> immediate vic<strong>in</strong>ity. The policy document outl<strong>in</strong>es 10 different<br />
<strong>Contemporary</strong> <strong>Architecture</strong> <strong>in</strong> <strong>the</strong> <strong>Historic</strong> <strong>Environment</strong>: An Annotated Bibliography - Getty Conservation Institute - 2015



