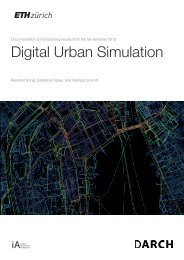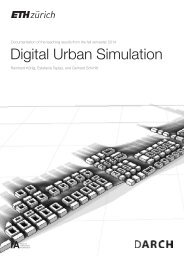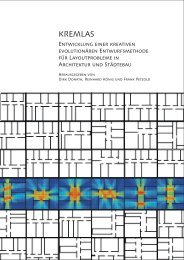New methods in urban analysis and simulation
Documentation of teaching results from the spring semester 2015 of the seminar Digital Urban Simulation at the Chair of Information Architecture, ETH Zurich
Documentation of teaching results from the spring semester 2015 of the seminar Digital Urban Simulation at the Chair of Information Architecture, ETH Zurich
You also want an ePaper? Increase the reach of your titles
YUMPU automatically turns print PDFs into web optimized ePapers that Google loves.
Digital Urban Simulation, Harlem, NYC<br />
R<strong>and</strong>i Nanayakkara<br />
< summary ><br />
The basis of these <strong>analysis</strong> is an architectual studio by Prof. Alej<strong>and</strong>ro De Castro at Columbia University,<br />
NYC. In the centre of Harlem at W125th <strong>and</strong> Lenox Av is an empty piece of green l<strong>and</strong> that<br />
becomes the backdrop of a busy <strong>in</strong>tersection of Harlem. This empty l<strong>and</strong> is valuable for two reasons,<br />
it is likely that ithis <strong>in</strong>tersection maybe the busiest centre <strong>in</strong> Harlem as well as be<strong>in</strong>g eaisily accessible<br />
to all parts of Harlem. In order to create a public space <strong>in</strong> this location, we focused on Urban Garden<strong>in</strong>g<br />
concept. In true NYC style, the focus was on creat<strong>in</strong>g vertical <strong>urban</strong> gardens that would also serve<br />
as a public space <strong>and</strong> act as a uniy<strong>in</strong>g factor <strong>in</strong> between the communities.<br />
This site is <strong>in</strong>terest<strong>in</strong>g because it is already <strong>in</strong> a place that is central to Harlem. In the course of the<br />
<strong>analysis</strong>, I wanted to answer the follow<strong>in</strong>g questions about this site to ga<strong>in</strong> a better underst<strong>and</strong><strong>in</strong>g of<br />
how it would function as a public space as well as an <strong>urban</strong> garden<strong>in</strong>g space. The follow<strong>in</strong>g questions<br />
quided my <strong>analysis</strong>:<br />
|| What are the site’s strengths <strong>and</strong> weaknesses?<br />
|| Is the site suitable for a new public space (market), would people utilize the open space as “shortcuts”<br />
or more <strong>in</strong>terest<strong>in</strong>g roads <strong>in</strong> the area?<br />
|| How does the site perform for Urban Garden<strong>in</strong>g?<br />
|| How does different forms on the site create a better public space?<br />
I F<strong>in</strong>al project documentation<br />
33








