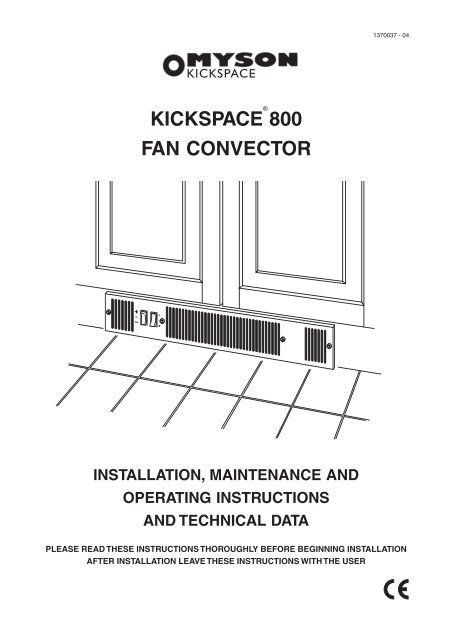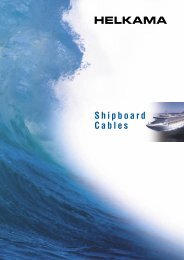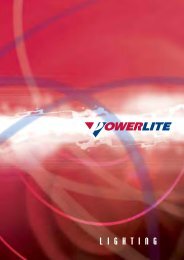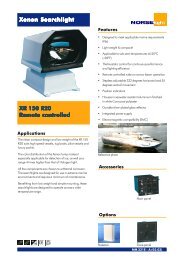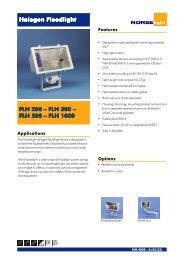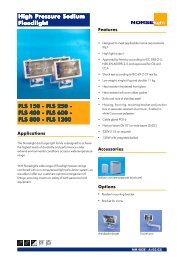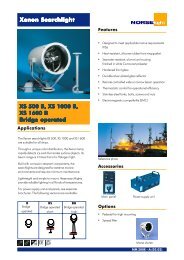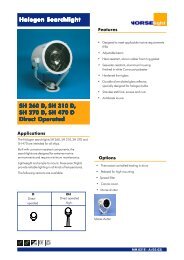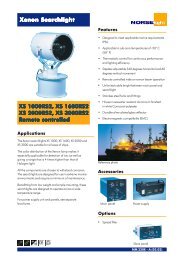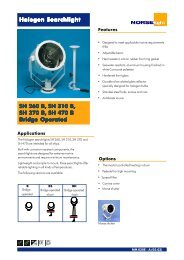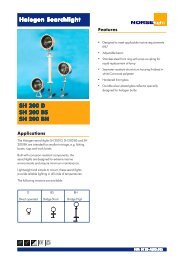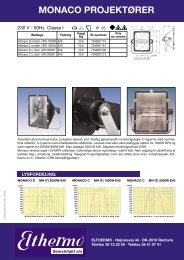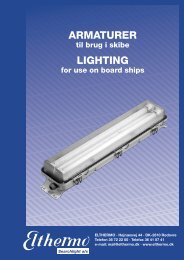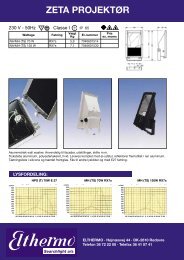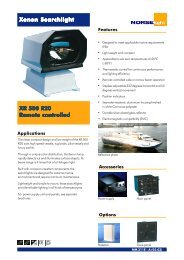KICKSPACE 800 FAN CONVECTOR
KICKSPACE 800 FAN CONVECTOR - Buurs
KICKSPACE 800 FAN CONVECTOR - Buurs
Create successful ePaper yourself
Turn your PDF publications into a flip-book with our unique Google optimized e-Paper software.
1370037 - 04<br />
<strong>KICKSPACE</strong><br />
®<br />
<strong>KICKSPACE</strong> <strong>800</strong><br />
<strong>FAN</strong> <strong>CONVECTOR</strong><br />
O<br />
INSTALLATION, MAINTENANCE AND<br />
OPERATING INSTRUCTIONS<br />
AND TECHNICAL DATA<br />
PLEASE READ THESE INSTRUCTIONS THOROUGHLY BEFORE BEGINNING INSTALLATION<br />
AFTER INSTALLATION LEAVE THESE INSTRUCTIONS WITH THE USER
LIST OF CONTENTS<br />
1. Application ............................................................... Page 2<br />
2. Electrical Supply ................................................................. 3<br />
3. Preparation ......................................................................... 3<br />
4. Water Connections ............................................................. 4<br />
5. Fitting Kickspace ................................................................. 4<br />
6. Completion .......................................................................... 5<br />
7. Controls ............................................................................... 5<br />
8. Operation ............................................................................ 6<br />
9. Maintenance ....................................................................... 6<br />
10. Technical Data .................................................................... 6<br />
11. Wiring Diagrams ................................................................. 7<br />
1. APPLICATION<br />
1.1. System design<br />
Kickspace <strong>800</strong> fan convectors must always be fitted to a two pipe pumped circulation central heating system.<br />
For optimum performance, fan convectors require a continuous flow of hot water through the high efficiency heat<br />
exchanger. If used in conjunction with radiators it is preferable to provide a separate circuit for the fan convectors to<br />
ensure an adequate flow of water in accordance with the technical data given in section 10 (page 6).<br />
Fig. 1 shows an example of a system combining fan convectors and radiators. The pump runs continuously while the<br />
system is in operation.<br />
The fan convectors may be controlled by individual room thermostats, and the radiators may be controlled by one or<br />
more zone valves via room thermostats, or by individual thermostatic radiator valves.<br />
Systems with thermostatic control which switches the circulating pump will affect the fan convector function as the flow<br />
of water will be interrupted.<br />
If a separate circuit cannot be provided for the Kickspace, its position should be chosen, and the system should be<br />
balanced, to ensure sufficient water flow is provided. Low water flow will be indicated by the unit switching off by its<br />
internal water temperature thermostat when the fan and pump are running together.<br />
1.2. Selection<br />
It is preferable to select on the basis of maintaining the calculated heat losses of the room when operating at Low fan<br />
speed at 60°C temperature difference. This will enable the Boost fan speed to be used for more rapid warming from cold<br />
in extreme conditions.<br />
The mean water temperature should not be below 60°C for satisfactory operation.<br />
1.3. Location<br />
Kickspace <strong>800</strong> units are intended for installation in the cavity beneath cupboards on the vacant floor space. In this<br />
position, consideration should be given to the storage of perishable goods in the cupboard above.<br />
No rear access shall be available to the unit after completion of installation.<br />
Kickspace 1<br />
Room<br />
thermostat 1 Kickspace 2<br />
(manual control)<br />
Boiler<br />
Radiator 3<br />
Radiator 1<br />
Radiator 2<br />
TRV<br />
Room<br />
thermostat 2<br />
Fig. 1 - System design<br />
2
2. ELECTRICAL SUPPLY<br />
WARNING: THIS APPLIANCE MUST BE EARTHED.<br />
2.1 The Kickspace <strong>800</strong> is supplied fitted with a 2 metre 0.75 mm² cord.<br />
2.2 A fused electrical spur with a switch having 3 mm separation on all poles must be provided in an easily<br />
accessible position adjacent to the Kickspace, as shown in Fig. 2.2.<br />
2.3 Room Thermostat - If a room thermostat is to be fitted, wire it at this stage. See wiring diagram on page 7.<br />
2.4 Remote Control Switch - A Remote Control Switch is available as an accessory, and if required should be<br />
wired at this stage.<br />
Remote Controls kits for the Kickspace 500 and 600 are suitable for the Kickspace <strong>800</strong>. Follow the<br />
instructions supplied with the kit, connecting the cable supplied as follows:-<br />
Yellow lead to spare side of terminal block position '1'<br />
Brown lead to spare side of terminal block opposite position 'L'<br />
Red lead to spare side of terminal block position '3'<br />
Green/Yellow (Brass or Chrome switch only) connect to terminal block position ' '<br />
Do not energize the electrical supply until the remaining stages of the installation have been completed.<br />
ELECTRICAL SUPPLY - continued<br />
Switched fused spur<br />
Kickspace<br />
Fig. 2.2 - Electrical supply<br />
3. PREPARATION<br />
3.1 A clean and level floor area is required under<br />
the cupboard base.<br />
3.2 Floor mounting - The Kickspace is normally<br />
fitted directly onto the floor. Four mounting feet<br />
are fitted to the base of the unit.<br />
Decide the position of the Kickspace, mark out<br />
and cut the plinth to the dimensions as shown in<br />
Fig. 3.2.<br />
3.3 Plinth mounting - As an alternative to floor<br />
mounting the unit may be fitted into the plinth.<br />
For this application cut the plinth to the<br />
dimensions as shown in Fig. 3.3.<br />
A suitable support must be securely fitted to<br />
the floor. The top of the support must be level<br />
with the lower edge of the cut-out when fitted.<br />
3.4 A minimum of 25 mm clear headroom is<br />
required above the top of the Kickspace<br />
when fitted.<br />
PREPARATION - continued<br />
3.5 Flexible connection hoses with integral isolating valves are supplied to allow for easy installation and future<br />
access for maintenance etc.<br />
Base of cupboard<br />
575 mm<br />
575 mm<br />
100 mm<br />
100 mm<br />
Fig. 3.2 - Plinth opening (floor mounting)<br />
Fig. 3.3 - Plinth opening (plinth mounting)<br />
3
4. WATER CONNECTIONS<br />
4.1 Connect flexible pipes to the system flow and<br />
return pipes.<br />
System pipework<br />
WATER CONNECTIONS - continued<br />
4.2 Connect the valve ends of the flexible pipes to<br />
the rear of the Kickspace.<br />
Note: The direction of flow arrows on the valves<br />
are not significant in this application.<br />
Flexible pipes<br />
Isolating valves<br />
Flexible pipes<br />
Fig. 4.1 - Connect flexible pipes to system pipework<br />
WATER CONNECTIONS - continued<br />
4.3 Fill and vent the system. A vent screw is<br />
provided to vent the Kickspace heat exchanger.<br />
Close the vent and check for leaks.<br />
Air vent screw<br />
Fig. 4.2 - Connect the flexible pipes to the Kickspace<br />
5. FITTING THE <strong>KICKSPACE</strong><br />
5.1 Position the Kickspace under the cupboard in the<br />
required location, with the front edge just behind<br />
the line of the plinth.<br />
Note: Ensure that the flexible pipes are not kinked and<br />
that the electrical cord is not in contact with hot surfaces.<br />
Front view of unit<br />
Fig. 4.3 - Vent screw position<br />
Fig. 5.1 - Position the Kickspace<br />
FITTING THE <strong>KICKSPACE</strong> - continued<br />
5.2 Replace the plinth and bring the Kickspace forward into the opening so that the front edge projects 8 mm through<br />
the plinth.<br />
Top view of unit<br />
8 mm projection<br />
Fig. 5.2 - Ensure 8 mm projection<br />
4
6. COMPLETION COMPLETION - continued<br />
6.1 Align the grille and secure it to the unit with two<br />
screws supplied (use the shorter screws).<br />
6.2 Secure the unit/grille to the plinth with two<br />
screws supplied (use the longer screws).<br />
It is essential that both sets of screws are used.<br />
Front view of unit<br />
Front view of unit<br />
O<br />
O<br />
Grille securing screws (short)<br />
Unit securing screws (long)<br />
Fig. 6.1 - Fit the grille<br />
Fig. 6.2 - Secure the unit to the plinth<br />
6.3 Complete the electrical supply, switch on and<br />
test the Kickspace.<br />
7. CONTROLS<br />
O<br />
Switch for fan<br />
Boost<br />
Off<br />
Low<br />
Summer/Winter<br />
switch<br />
Fig. 7 - Controls<br />
5
8. Operation<br />
Ensure that the electrical supply is switched on.<br />
8.1. Winter use - for heating<br />
If remote room thermostat is fitted, turn it to a high setting.<br />
Set the Summer/Winter switch to the winter position by pressing it to the red top disc.<br />
Set the fan speed switch to Boost ( ) or Low ( ), see Fig. 7.<br />
The fan will now rotate provided hot water is circulating through the heat exchanger at or above 43°C.<br />
If the unit has just been opened to the heating system or the system is not up to working temperature, there will be a<br />
delay before the fan begins to run.<br />
8.2. Temperature control<br />
If a room thermostat is connected to control the Kickspace, its setting should be gradually adjusted to obtain the<br />
required temperature. Use the fan speed switch at Boost ( ) or Low ( ) as required to increase or decrease the heat<br />
output of the unit.<br />
8.3. Time switch control<br />
It is normal for a heating system to be controlled by a programmer or time switch. Under such control the internal low<br />
temperature thermostat in the Kickspace ensures that the fan will stop after the heating system is switched off and the<br />
water flow stops. It will automatically restart, if left in an operating position, when the heating system is reheated.<br />
8.4. Summer use - for air circulation<br />
If required, the Kickspace can be used in Summer for air circulation without heat. Set the Summer/Winter switch to the<br />
Summer position by pressing to the blue bottom disc.<br />
If a remote thermostat is fitted, set it to its highest setting.<br />
In this position the fan will run at the selected fan speed until manually reset.<br />
8.5. Remote control switch<br />
If a Remote Control Switch is fitted, the fan speed switch on the unit will be inoperative.<br />
Refer to the instructions supplied with the Remote Control Switch for further details.<br />
9. MAINTENANCE<br />
Isolate the electrical supply.<br />
Maintenance should be restricted to occasional removal of dust and lint around the unit. In severe conditions, remove the top<br />
cover and gently remove dust with a soft brush and vacuum cleaner, taking care not to damage the fan or heat exchanger.<br />
Do not tamper with any electrical parts.<br />
In case of further service requirements, contact your supplier.<br />
10. TECHNICAL DATA<br />
Heat outputs with flow rate 75 g/h. Tested in accordance with BS 4856 Pt 1.<br />
Motor<br />
power<br />
(Watts)<br />
Water<br />
content<br />
(litres)<br />
Fan<br />
speed<br />
40°<br />
Maximum heat output (Watts)<br />
Temperature difference (°C)<br />
45°<br />
50°<br />
55°<br />
60°<br />
65°<br />
72°<br />
Maximum heat output (Btu/h)<br />
Temperature difference (°F)<br />
81°<br />
90°<br />
99°<br />
108°<br />
117°<br />
40<br />
18<br />
0.18<br />
Boost<br />
Low<br />
1736<br />
1396<br />
1964<br />
1552<br />
2192<br />
1707<br />
2420<br />
1860<br />
2649<br />
2012<br />
2879<br />
2162<br />
5930<br />
4763<br />
6701<br />
5295<br />
7479<br />
5824<br />
8257<br />
6346<br />
9038<br />
6865<br />
9823<br />
7377<br />
Flow rate correction factors:<br />
453 l/h (100 g/h) multiply output by 1.03, 227 l/h (50 g/h) multiply output by 0.96, 113 l/h (25 g/h) multiply output by 0.89<br />
Approximate hydraulic resistance through fan convector<br />
gallons/h<br />
ft wg<br />
mm wg<br />
litres/h<br />
100<br />
75<br />
50<br />
25<br />
1.35<br />
0.81<br />
0.40<br />
0.12<br />
411<br />
248<br />
122<br />
36<br />
455<br />
340<br />
227<br />
113<br />
Test pressure: 20 bar<br />
Maximum working pressure: 10 bar<br />
Water connections: 15 mm compression<br />
Electrical supply: 220 - 240 V ~ 50 Hz<br />
6
11. WIRING DIAGRAMS<br />
Kickspace <strong>800</strong> - standard wiring diagram<br />
Low<br />
temperature<br />
cut-out<br />
Summer/Winter<br />
switch<br />
bl<br />
bl<br />
Terminal block<br />
g/y<br />
bl<br />
N<br />
br<br />
L<br />
y<br />
1<br />
bl<br />
2<br />
r<br />
3<br />
Mains<br />
supply<br />
y<br />
br<br />
bl<br />
Motor<br />
Fan speed<br />
switch<br />
r<br />
br<br />
y<br />
Kickspace <strong>800</strong> - with external room thermostat<br />
Low<br />
temperature<br />
cut-out<br />
Summer/Winter<br />
switch<br />
bl<br />
bl<br />
Mains<br />
supply<br />
Terminal block<br />
g/y<br />
bl<br />
N<br />
br<br />
L<br />
y<br />
1<br />
bl<br />
2<br />
r<br />
3<br />
g/y<br />
bl<br />
br<br />
Room<br />
thermostat<br />
y<br />
br<br />
bl<br />
Motor<br />
Fan speed<br />
switch<br />
r<br />
br<br />
y<br />
Kickspace <strong>800</strong> - with white remote control switch<br />
TOP<br />
L1 L3 L2<br />
L3 L2<br />
L1<br />
br<br />
y<br />
r<br />
Summer/Winter<br />
switch<br />
Low<br />
temperature<br />
cut-out<br />
bl<br />
bl<br />
Terminal block<br />
g/y<br />
bl<br />
br<br />
y<br />
1<br />
bl<br />
2<br />
r<br />
3<br />
N<br />
L<br />
Mains<br />
supply<br />
y<br />
br<br />
bl<br />
Motor<br />
Kickspace <strong>800</strong> - with brass or chrome remote control switch<br />
y<br />
TOP<br />
r L1<br />
COM<br />
L2<br />
L1 L2<br />
COM<br />
g/y<br />
br<br />
Summer/Winter<br />
switch<br />
Low<br />
temperature<br />
cut-out<br />
bl<br />
bl<br />
g/y<br />
g/y<br />
Terminal block<br />
bl<br />
br<br />
y<br />
bl<br />
r<br />
1<br />
2<br />
3<br />
N<br />
L<br />
Mains<br />
supply<br />
y<br />
br<br />
bl<br />
Motor<br />
Colour code: br-Brown, bl-Blue, r-Red, y-Yellow, g/y-Green/Yellow<br />
7
USEFUL TELEPHONE NUMBERS<br />
Literature<br />
For copies of the latest Convector range brochure, price<br />
lists, full installation instructions and other Potterton<br />
Myson product literature, contact the Brochure Hotline<br />
on 0345 697509.<br />
After Sales Service<br />
A national team of field service engineers and spare<br />
parts stockists are available to support the products. For<br />
service call 08706 096096 or for details of your nearest<br />
spare parts stockist call 01926 880640.<br />
Technical Advisory Service<br />
For immediate help or advice on any aspect of<br />
installation or maintenance call 08706 049049.<br />
Training<br />
Fully equipped Training Centres around the country offer<br />
a wide range of courses to installers. For details call<br />
01926 430481.<br />
Sales Operations<br />
We offer on-line sales order processing with direct client<br />
access and a national network of sales representatives.<br />
Call 0191 4917500 for further information. For export<br />
sales contact 01482 7011709.<br />
Warranty<br />
Every Myson convector carries a free 5 year parts and<br />
labour warranty. In accordance with our policy of<br />
continual product improvement, we reserve the right to<br />
amend the specification of these products without prior<br />
notification.<br />
Please ensure that the enclosed Warranty Registration<br />
card is completed and returned within seven days.<br />
POTTERTON MYSON LIMITED, REGISTERED IN ENGLAND NO. 412935.<br />
REGISTERED OFFICE: 84 ECCLESTON SQUARE, LONDON SW1V 1PX.<br />
All descriptions and illustrations contained in this manual have been carefully prepared but we reserve the right to make changes and improvements in our<br />
products which may affect the accuracy of the information contained in this manual. The statutory rights of the consumer are not affected.<br />
© Potterton Myson Limited 1998. All rights reserved. No part of this manual may be reproduced by any means without prior written consent.<br />
Manual compiled and designed by Publications 2000 (01670) 356525<br />
06/98/D108


