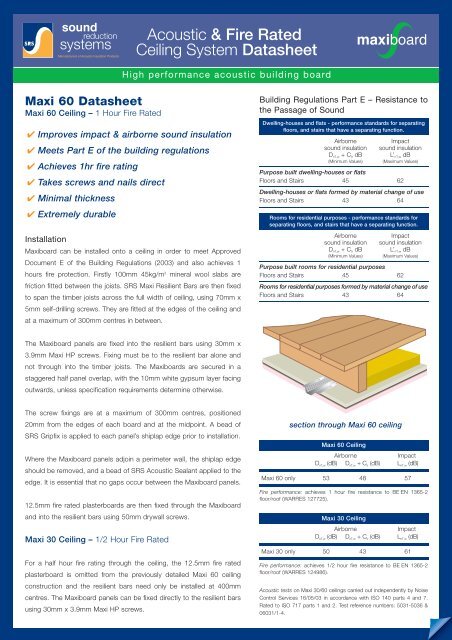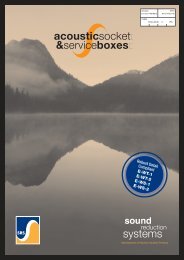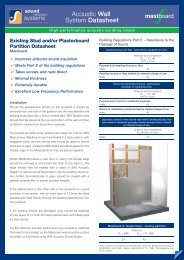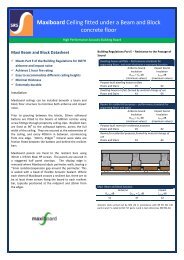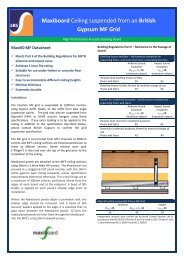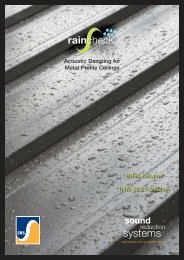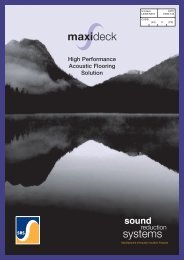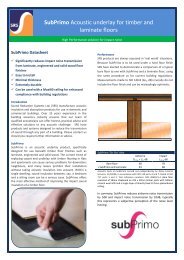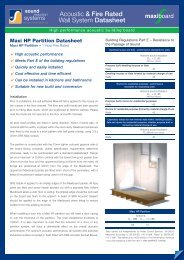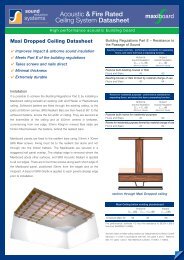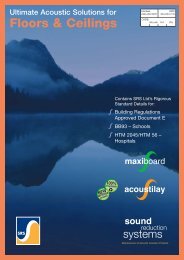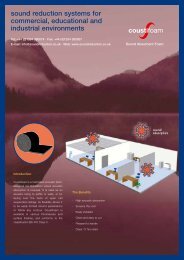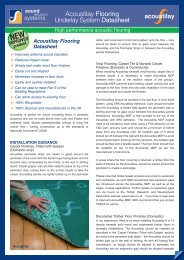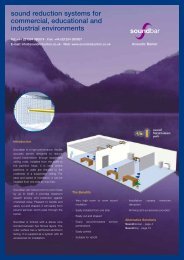Acoustic & Fire Rated Ceiling System Datasheet
Maxi 60 Datasheet - Sound Reduction Systems Ltd.
Maxi 60 Datasheet - Sound Reduction Systems Ltd.
Create successful ePaper yourself
Turn your PDF publications into a flip-book with our unique Google optimized e-Paper software.
<strong>Acoustic</strong> & <strong>Fire</strong> <strong>Rated</strong><br />
<strong>Ceiling</strong> <strong>System</strong> <strong>Datasheet</strong><br />
Maxi 60 <strong>Datasheet</strong><br />
Maxi 60 <strong>Ceiling</strong> – 1 Hour <strong>Fire</strong> <strong>Rated</strong><br />
✔ Improves impact & airborne sound insulation<br />
✔ Meets Part E of the building regulations<br />
✔ Achieves 1hr fire rating<br />
✔ Takes screws and nails direct<br />
✔ Minimal thickness<br />
✔ Extremely durable<br />
Installation<br />
Maxiboard can be installed onto a ceiling in order to meet Approved<br />
Document E of the Building Regulations (2003) and also achieves 1<br />
hours fire protection. Firstly 100mm 45kg/m 3 mineral wool slabs are<br />
friction fitted between the joists. SRS Maxi Resilient Bars are then fixed<br />
to span the timber joists across the full width of ceiling, using 70mm x<br />
5mm self-drilling screws. They are fitted at the edges of the ceiling and<br />
at a maximum of 300mm centres in between.<br />
Building Regulations Part E – Resistance to<br />
the Passage of Sound<br />
Dwelling-houses and flats - performance standards for separating<br />
floors, and stairs that have a separating function.<br />
Airborne<br />
sound insulation<br />
D nT,w + C tr dB<br />
(Minimum Values)<br />
Impact<br />
sound insulation<br />
L’ nT,w dB<br />
(Maximum Values)<br />
Purpose built dwelling-houses or flats<br />
Floors and Stairs 45 62<br />
Dwelling-houses or flats formed by material change of use<br />
Floors and Stairs 43 64<br />
Rooms for residential purposes - performance standards for<br />
separating floors, and stairs that have a separating function.<br />
Airborne<br />
sound insulation<br />
D nT,w + C tr dB<br />
(Minimum Values)<br />
Impact<br />
sound insulation<br />
L’ nT,w dB<br />
(Maximum Values)<br />
Purpose built rooms for residential purposes<br />
Floors and Stairs 45 62<br />
Rooms for residential purposes formed by material change of use<br />
Floors and Stairs 43 64<br />
The Maxiboard panels are fixed into the resilient bars using 30mm x<br />
3.9mm Maxi HP screws. Fixing must be to the resilient bar alone and<br />
not through into the timber joists. The Maxiboards are secured in a<br />
staggered half panel overlap, with the 10mm white gypsum layer facing<br />
outwards, unless specification requirements determine otherwise.<br />
The screw fixings are at a maximum of 300mm centres, positioned<br />
20mm from the edges of each board and at the midpoint. A bead of<br />
SRS Gripfix is applied to each panel’s shiplap edge prior to installation.<br />
Where the Maxiboard panels adjoin a perimeter wall, the shiplap edge<br />
should be removed, and a bead of SRS <strong>Acoustic</strong> Sealant applied to the<br />
edge. It is essential that no gaps occur between the Maxiboard panels.<br />
12.5mm fire rated plasterboards are then fixed through the Maxiboard<br />
and into the resilient bars using 50mm drywall screws.<br />
Maxi 30 <strong>Ceiling</strong> – 1/2 Hour <strong>Fire</strong> <strong>Rated</strong><br />
For a half hour fire rating through the ceiling, the 12.5mm fire rated<br />
plasterboard is omitted from the previously detailed Maxi 60 ceiling<br />
construction and the resilient bars need only be installed at 400mm<br />
centres. The Maxiboard panels can be fixed directly to the resilient bars<br />
using 30mm x 3.9mm Maxi HP screws.<br />
section through Maxi 60 ceiling<br />
Maxi 60 <strong>Ceiling</strong><br />
Airborne<br />
Impact<br />
D nT,w<br />
(dB) D nT,w<br />
+ C tr<br />
(dB) L nT,w<br />
(dB)<br />
Maxi 60 only 53 48 57<br />
<strong>Fire</strong> performance: achieves 1 hour fire resistance to BE EN 1365-2<br />
floor/roof (WARRES 127725).<br />
Maxi 30 <strong>Ceiling</strong><br />
Airborne<br />
Impact<br />
D nT,w (dB) D nT,w + C tr (dB) L nT,w (dB)<br />
Maxi 30 only 50 43 61<br />
<strong>Fire</strong> performance: achieves 1/2 hour fire resistance to BE EN 1365-2<br />
floor/roof (WARRES 124986).<br />
<strong>Acoustic</strong> tests on Maxi 30/60 ceilings carried out independently by Noise<br />
Control Services 16/05/03 in accordance with ISO 140 parts 4 and 7.<br />
<strong>Rated</strong> to ISO 717 parts 1 and 2. Test reference numbers: 5031-5036 &<br />
06031/1-4.
Resilient Bars SRS Gripfix SRS <strong>Acoustic</strong> Sealant Maxi HP Screws<br />
<strong>Fire</strong> properties:<br />
<strong>Fire</strong> propagation BS 476:Part 6: 1989 Class 0<br />
Surface spread of flame:<br />
BS 476:Part 7: 1997 Class 1<br />
MAXI 60 CEILING SYSTEM<br />
<strong>Fire</strong> resistance: BS EN 1365-2: 2000<br />
Loadbearing capacity 86 min<br />
Integrity<br />
85 min<br />
Insulation<br />
85 min<br />
MAXI 30 CEILING SYSTEM<br />
<strong>Fire</strong> resistance: BS EN 1365-2: 2000<br />
Loadbearing capacity 44 min<br />
Integrity<br />
42 min<br />
Insulation<br />
42 min<br />
MAXI BEAM & BLOCK SYSTEM<br />
<strong>Fire</strong> resistance:<br />
BS EN 1365-2: 2000<br />
Loadbearing capacity 132 min<br />
Integrity<br />
132 min<br />
Insulation<br />
132 min<br />
Maxiboard Dimensions:<br />
Size = 1200 x 600mm (nominal)<br />
Thickness = 17mm<br />
Weight = 24kg/m 2<br />
Cutting:<br />
Best cut using circular saw with dust extraction fitted. Can<br />
also be cut using a jigsaw or hand saw fixed with a heavy<br />
duty blade.<br />
Storage: Maxiboard must be laid flat and kept dry.<br />
Maxiboard should only be stored on site if the building has<br />
been sealed and is completely dry.<br />
Maxiboard Accessories<br />
Resilient Bars = 3000mm x 120 x 30mm<br />
SRS <strong>Acoustic</strong> Sealant = 900ml tube<br />
Finishing & Plastering Maxiboard<br />
SRS Gripfix = 310ml tube<br />
Maxi HP Screws = 3.9 x 30mm<br />
Maxi 30 <strong>Ceiling</strong>:<br />
We recommend that plasterboard be fitted over the Maxiboard and finished<br />
according to manufacturer’s instructions.<br />
Maxi 60 ceiling:<br />
12.5mm fire rated plasterboard must be fitted over the Maxiboard and<br />
finished according to manufacturer’s instructions.<br />
SRS Ltd <strong>Acoustic</strong> Insulation <strong>Datasheet</strong>s<br />
Sound Reduction <strong>System</strong>s Ltd are experts in all areas of sound insulation.<br />
For further information on our range of products and systems for reducing<br />
sound transmission in buildings and meeting the acoustic requirements of<br />
the Building Regulations Approved Document E, please see the following<br />
datasheets, which are easily obtained by calling 01204 380074 or<br />
downloading from www.soundreduction.co.uk.<br />
<strong>Ceiling</strong>s <strong>Datasheet</strong>s:<br />
• Maxiboard beneath existing plasterboard / lath and plaster<br />
• Maxiboard beneath concrete beam and block<br />
• Maxiboard on a British Gypsum MF ceiling<br />
Walls <strong>Datasheet</strong>s:<br />
• Maxi HP Partition <strong>System</strong><br />
• Maxiboard installed with new/existing stud<br />
• Maxiboard installed on new/existing masonry<br />
Floors <strong>Datasheet</strong>s:<br />
• Acoustilay • Maxideck • SubPrimo<br />
Free, Friendly Advice<br />
If you are unsure of which product or system you require, please contact our<br />
industry leading technical department on Tel: 01204 380074 or email<br />
info@soundreduction.co.uk.<br />
Patents & Trademarks<br />
‘Maxiboard’ and ‘Acoustilay’ are registered trade names of Sound Reduction<br />
<strong>System</strong>s Ltd. Both are patented products.<br />
Maxiboard Patent No: GB2375358 Acoustilay Patent No: GB2287086<br />
Sound Reduction <strong>System</strong>s Ltd<br />
Adam St, Off Lever St, Bolton BL3 2AP<br />
Tel: +44 (0)1204 380074 · Fax: +44 (0)1204 380957<br />
E-mail: info@soundreduction.co.uk<br />
Web: www.soundreduction.co.uk<br />
Site conditions and installation standards vary. SRS cannot take responsibility for the performance of any installed system of which SRS products are only a part, or that have been<br />
installed incorrectly. Prior to installation, it is necessary to identify and eliminate possible flanking paths that may compromise the acoustic performance of any SRS product.


