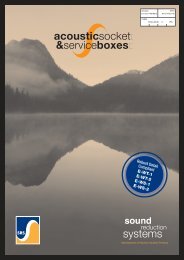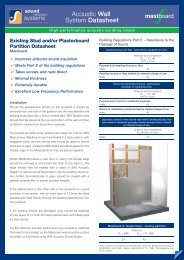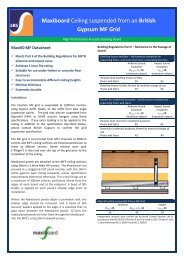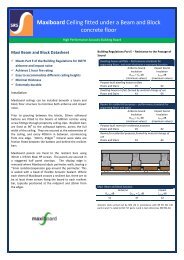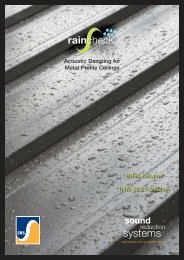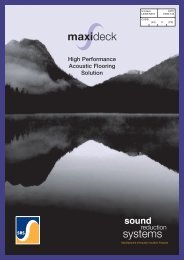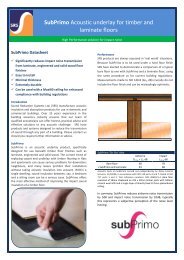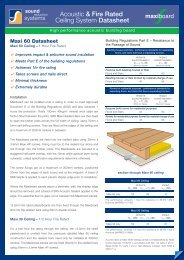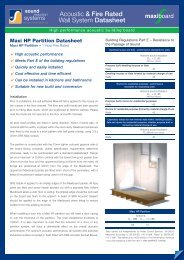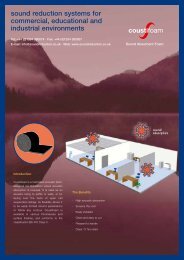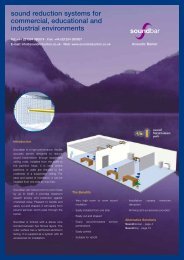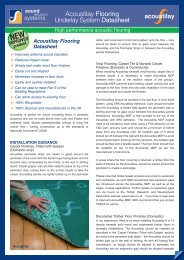Floors & Ceilings
SRS Ulimate Acoustic Solutions for Floors and Ceilings - Sound ...
SRS Ulimate Acoustic Solutions for Floors and Ceilings - Sound ...
Create successful ePaper yourself
Turn your PDF publications into a flip-book with our unique Google optimized e-Paper software.
HTM 2045/HTM 56<br />
Hospitals : HTM 2045/HTM 56<br />
Requirements for acoustic separation in hospitals and buildings<br />
used for health care is given in HTM 56, and also in HTM 2045.<br />
Within hospitals acoustic separation is required for areas of privacy<br />
as well as treatment rooms and the comfort of in-patients. Table<br />
1.3a below gives the performance requirement for airborne sound<br />
insulation between floors in dB (R w ). R w is a laboratory rating of<br />
sound insulation. There is no fixed relationship between R w and D nTw ,<br />
but as a guide R w is at least 5dB higher than the equivalent D nTw .<br />
Table 1.3a: Minimum requirement for airborne sound insulation between floors in dB (R w ) from HTM 56<br />
Consulting Room<br />
Examination Rooms<br />
Treatment Rooms<br />
Speech Therapy Rooms<br />
Offices<br />
Seminar Rooms<br />
Single-bed Wards<br />
Multi-bed Wards<br />
Day Rooms<br />
Nurseries<br />
Toilets and Bathrooms<br />
Utility Rooms<br />
Ward Pantries<br />
Consulting Room 43<br />
Examination Rooms 43 43<br />
Treatment Rooms * 53 43<br />
Speech Therapy Rooms 48 48 * 48<br />
Offices 43 43 53 48 48<br />
Seminar Rooms 48 43 48 53 43 38<br />
Single-bed Wards 43 43 * 48 43 48 43<br />
Multi-bed Wards 53 53 48 * 48 43 53 43<br />
Day Rooms 53 53 43 * 48 43 53 43 38<br />
Nurseries * * 43 * 53 48 * 48 43 43<br />
Toilets and Bathrooms 48 48 48 53 43 43 48 48 48 48 43<br />
Utility Rooms * * 43 * 53 48 * 48 43 43 48 43<br />
Ward Pantries 48 48 48 53 43 38 48 43 43 48 43 48 38<br />
* These relationships should be ‘designed out’ as the sound insulation requirements would require special construction.<br />
HTM 2045 encourages the principle of acoustic zoning, through the concepts of intrusive noise and privacy factors. The privacy is based<br />
upon the subjective privacy requirement for the area under consideration (PF) with a correction applied for the mechanical service noise<br />
levels (B) in that area.<br />
Further corrections are applied where adjacent areas might be a source of increased voice effort (C) e.g. maternity wards, nurseries and<br />
A&E. In such areas the site tested weighted apparent sound reduction index (R’ w ) is equal to PF – B + C. For example, in the case of a<br />
private office above a maternity ward R’ w becomes 80 – 30 + 20 i.e. 70dB, a much more rigorous solution than given by HTM 56.<br />
In terms of impact sound performance, when tested, L’ nTw should not exceed 61dB with no individual value being greater the 65dB.<br />
7



