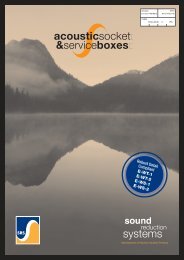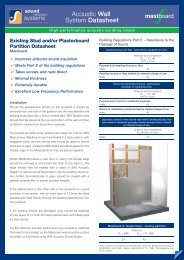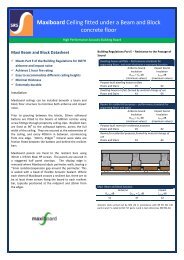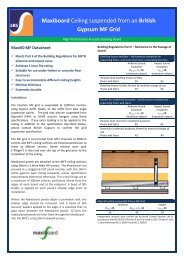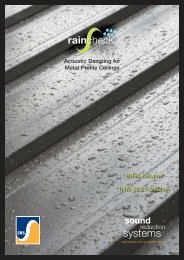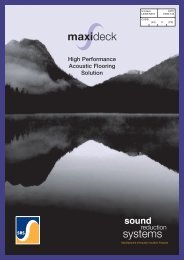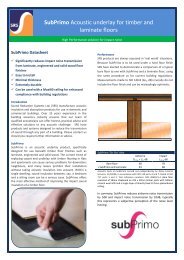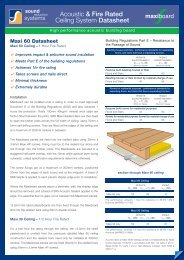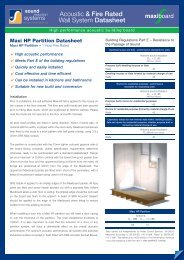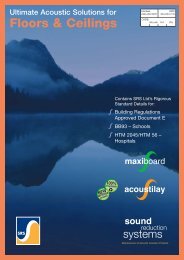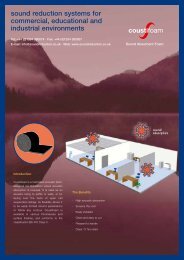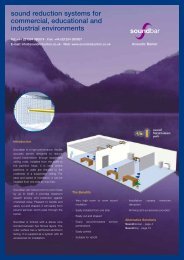NEW
Acoustilay Datasheet - Sound Reduction Systems Ltd.
Acoustilay Datasheet - Sound Reduction Systems Ltd.
- No tags were found...
You also want an ePaper? Increase the reach of your titles
YUMPU automatically turns print PDFs into web optimized ePapers that Google loves.
<strong>NEW</strong><br />
IMPROVED<br />
product<br />
Acoustilay Flooring<br />
Underlay System Datasheet<br />
High performance acoustic flooring<br />
Acoustilay Flooring<br />
Datasheet<br />
✔ Improves airborne sound insulation<br />
✔ Reduces impact noise<br />
✔ Simply laid under most floor finishes<br />
✔ Easily cut and shaped<br />
✔ Minimises increase in floor level<br />
✔ Easily and quickly installed<br />
✔ Can be used to meet Part E of the<br />
✔ Building Regulations<br />
✔ Can allow access to existing floor<br />
✔ 100% Recyclable<br />
✔ 100% Sourced and manufactured in the UK<br />
Acoustilay is perfect for sound insulating floors in domestic<br />
situations and can be used above most Lath and Plaster and<br />
resiliently fixed, double plasterboarded ceilings to bring the<br />
overall floor / ceiling construction up to the standards of<br />
Approved Document E (2003)<br />
INSTALLATION GUIDANCE<br />
Carpet Finishes, Fitted with Gripper<br />
(Domestic only)<br />
Acoustilay perimeter strips are nailed or glued around the<br />
perimeter of the room with the barrier layer facing down and the<br />
acoustic seal, compressed by two thirds, to the wall or skirting<br />
board. Carpet gripper rods are then nailed in place on top of the<br />
perimeter strip, raising them to the correct height to take the<br />
carpet. Acoustilay panels are tightly butted up to the perimeter<br />
detail, and loose laid in brick bond pattern onto the floor – care<br />
should be taken to ensure that no gaps occur between the<br />
Acoustilay and the Perimeter Strips or between the Acoustilay<br />
panels themselves.<br />
Vinyl Flooring, Carpet Tile & Bonded Carpet<br />
Finishes (Domestic & Commercial)<br />
When installing Acoustilay beneath vinyl flooring, carpet tiles or<br />
bonded carpet, it is necessary to install Acoustilay MDF<br />
between them due to the resilient nature of the product.<br />
Acoustilay MDF prevents point loading, carpet rucking and joint<br />
damage to the floor finish and also aids installation in the case<br />
of bonded carpet and carpet tile finishes.<br />
The Acoustilay should be bonded to the sub-floor in brick bond<br />
pattern, using SRS Acoustilay Adhesive. Care should be taken<br />
that the Acoustilay is butted tight against the perimeter wall or<br />
skirting and that no gaps occur between the Acoustilay panels<br />
themselves. Acoustilay MDF is then bonded to the top of the<br />
Acoustilay with SRS adhesive. The Acoustilay MDF boards<br />
need to be bonded to each other using a PVA adhesive on the<br />
T&G joint, and any such joint should be a minimum of 50mm<br />
away from any Acoustilay joint. An isolation gap of 5-10mm<br />
should be left between the wall and the Acoustilay MDF to avoid<br />
sound transmission flanking into the structure, the isolation gap<br />
should be filled with a flexible sealer. The floor finish should then<br />
be installed on top of the Acoustilay MDF as per the<br />
manufacturer’s instructions.<br />
In areas where the floor covering is returned, a timber fillet, the<br />
same thickness as the Acoustilay, should be placed around the<br />
perimeter to create a solid edge.<br />
Please note that timber based products are prone to expansion<br />
and contraction, as such SRS recommend that expansion gaps<br />
are introduced across the Acoustilay MDF, as well as at the<br />
edges, in large applications. Further details on expansion gaps<br />
can be found at the Timber Research and Development<br />
Association website: www.trada.co.uk - if you have a large area<br />
to treat with Acoustilay MDF, SRS recommend that you contact<br />
TRADA for advice.<br />
Acoustilay<br />
Decorative Timber Floor Finishes (Domestic)<br />
In our experience, there is no issue installing Acoustilay 8 or 15<br />
directly beneath solid wood and engineered timber floors in<br />
domestic installations. The Acoustilay should be installed as<br />
described in the ‘Carpet Finishes, Fitted with Gripper’ section,<br />
but without the perimeter strip detail – the Acoustilay should be<br />
butted tight up to the wall or skirting. As with all floating floor<br />
installations, no fixings should be allowed to penetrate the<br />
Acoustilay and an expansion gap should be allowed between
the timber floor and the perimeter wall and services. This should<br />
be filled with a flexible sealer.<br />
For confirmation of the suitability of your timber floor for use with<br />
Acoustilay, you should check with the floor finish manufacturer<br />
prior to installation. If the manufacturer feels that the resilience<br />
of the Acoustilay is excessive, or if the installation occurs<br />
anywhere other than a domestic environment, the timber floor<br />
should be supported by installing a layer of Acoustilay MDF,<br />
bonded to the top of the Acoustilay. In this situation the full<br />
instructions of the ‘Vinyl Flooring, Carpet Tile & Bonded Carpet’<br />
section should be followed.<br />
Stair detail<br />
used. Ideally the plinth will cover the footprint of the item and the<br />
Acoustilay can then be butted up to the MDF, maintaining a<br />
consistent floor level and providing secure fixing points. In the<br />
case of fitted cupboards and wardrobes, Acoustilay should be<br />
used to treat floors inside the cupboard to prevent flanking of<br />
airborne sound.<br />
MDF detail<br />
If required, SRS will be happy to provide samples to the timber<br />
floor manufacturer for test purposes. The density of the open<br />
cell resilient layer in all the Acoustilay products is 135kg/m 3 .<br />
Stairs<br />
The Acoustilay panels should first be cut to the appropriate size.<br />
Acoustilay should then be bonded to the tread of the stair and,<br />
if airborne insulation is required, bonded to the riser using SRS<br />
Acoustilay Adhesive. Acoustilay 3 can be formed around the<br />
nosing of the stair, as with conventional underlay.<br />
General Notes:<br />
In all non domestic environments, such as offices, hospitals and<br />
schools, it is recommended that Acoustilay MDF is installed onto<br />
the Acoustilay regardless of the floor finish. Installing Acoustilay<br />
MDF, as detailed in the ‘Vinyl Flooring, Carpet Tile & Bonded<br />
Carpet’ section above, will eliminate the risk of the carpet<br />
rucking under wheeled furniture and protect both the floor finish<br />
and Acoustilay from heavy traffic wear.<br />
There are a vast number of floor finishes available, and, as<br />
such, the installation guidance in this datasheet is given in good<br />
faith and to the best of our knowledge. The final decision<br />
regarding the compatibility of any floor finish installed onto<br />
Acoustilay must remain the responsibility of the flooring<br />
contractor / installer. If in any doubt, please seek advice from the<br />
floor finish manufacturer.<br />
The Acoustilay 8 and 15 must be installed with Acoustilay<br />
Perimeter Strips. The perimeter strip is nailed to the tread or<br />
riser as displayed in the diagram. For the nosing detail, a fillet of<br />
MDF, the same thickness as the Acoustilay should be installed<br />
beneath the nosing to ensure a uniform height.<br />
Fixtures and Fittings<br />
When installing Acoustilay it is important not to fix directly<br />
though the product into the sub-floor due to the risk of sound<br />
bridging.<br />
When items such as kitchen or bathroom units need to be<br />
securely fixed to the floor they should first be mounted and fixed<br />
onto an MDF plinth to the same height as the Acoustilay being<br />
Kitchen unit detail
Building Regulations Part E – Resistance to<br />
the Passage of Sound<br />
Dwelling-houses and flats - performance standards for separating<br />
floors, and stairs that have a separating function.<br />
Airborne<br />
sound insulation<br />
D nT,w + C tr dB<br />
(Minimum Values)<br />
Impact<br />
sound insulation<br />
L’ nT,w dB<br />
(Maximum Values)<br />
Purpose built dwelling-houses or flats<br />
Floors and Stairs 45 62<br />
Dwelling-houses or flats formed by material change of use<br />
Floors and Stairs 43 64<br />
Acoustilay on a concrete floor<br />
Impact ∆L’ w (dB)<br />
Acoustilay 3 - without board 42<br />
Acoustilay 15 - without board 42<br />
Rooms for residential purposes - performance standards for separating<br />
floors, and stairs that have a separating function.<br />
Airborne<br />
sound insulation<br />
D nT,w + C tr dB<br />
(Minimum Values)<br />
Impact<br />
sound insulation<br />
L’ nT,w dB<br />
(Maximum Values)<br />
Purpose built rooms for residential purposes<br />
Floors and Stairs 45 62<br />
Rooms for residential purposes formed by material change of use<br />
Floors and Stairs 43 64<br />
Acoustilay above plasterboard on resilient bars<br />
Airborne<br />
Impact<br />
D nT,w<br />
(dB) D nT,w<br />
+ C tr<br />
(dB) L’ nT,w (dB)<br />
Acoustilay 15 57 51 48<br />
- with board<br />
Acoustic data for Acoustilay<br />
Acoustilay with a lath & plaster ceiling<br />
Airborne<br />
Impact<br />
D nT,w<br />
(dB) D nT,w<br />
+ C tr<br />
(dB) L’ nT,w (dB)<br />
With Acoustilay 15 52 45 43<br />
- without board<br />
With Acoustilay 15 – – 57<br />
- with board<br />
Acoustic tests on Acoustilay (lath and plaster ceiling) carried out<br />
independently by Noise Control Services at a site in Darwen on<br />
03/11/03, (conducted prior to the ANC advice to impact test on a rigid<br />
board) in accordance with ISO 140 parts 4 and 7. Rated to ISO 717<br />
parts 1 and 2. Test references: NCS 11031/1, NCS 11031/2. Impact<br />
test on Acoustilay, covered with a rigid board, carried out by Floorscan<br />
Installations & Surveys Ltd on 20/10/06, in accordance with ISO 140<br />
part 7. Rated to ISO 717 part 2. Test Reference 1260.<br />
Acoustic tests (concrete floor) carried out at University of Salford<br />
23/05/96 to ISO 140 Part 8. Report number AT/96/47<br />
Acoustic tests (above plasterboard) carried out by Floorscan Acoustic<br />
Installation & Surveys Ltd, 14/09/05 in accordance with ISO 140 parts<br />
4 and 7. Rated to ISO 717 parts 1 and 2. Test reference numbers 195-<br />
3, 195-4 (results averaged over two tests).
Acoustilay Accessories<br />
Perimeter strip:<br />
1200mm long x 25mm wide<br />
Acoustilay 8 strip = 6mm thick<br />
Acoustilay 15 strip = 9mm thick<br />
Fire properties: The surface barrier layer is self extinguishing to<br />
FMVS S302.<br />
Compression and dynamic loading: Acoustilay has been tested in<br />
according with BS4098:1998 (1999) work of compression<br />
BS4052:1987 (1996) Dynamic loading test and meets the<br />
requirements of BS5808:1991 (1996) Classified luxury use,<br />
domestic/contract where high energy absorption is required.<br />
Dimensions: Sheet size = 1200 x 1200mm<br />
Thickness: Acoustilay 15 15mm<br />
Acoustilay 8 12mm<br />
Acoustilay 3 10mm<br />
Weight: Acoustilay 15 15kg/m 2<br />
Acoustilay 8 8kg/m 2<br />
Acoustilay 3 3kg/m 2<br />
Cutting: By sharp long bladed trimming knife. Score the surface<br />
then run through with knife several times to avoid tearing. When<br />
shaping use large scissors or tin snips. A circular saw should be<br />
used for large numbers of straight cuts.<br />
Storage: Must be laid flat and kept dry and protected from frost.<br />
New, Improved Acoustilay Barrier Mat<br />
Environmental Sustainability & Human Health Credentials<br />
• UK manufactured – reduces carbon footprint.<br />
• Acoustilay Barrier Mat is manufactured from 100% recycled polymer from<br />
pre Industrial, post industrial and the more important post consumer<br />
waste (polymer that has already had one ‘lifetime’ as another item).<br />
• Recycled materials are sourced and tested for composition and quality<br />
by suppliers<br />
• Barriers are free from vinyl choride monomers, lead, bitumen, unrefined<br />
aromatic oils. They are also not made using materials listed under ELV,<br />
RoHS and WEEE regulations and do not use any materials that are<br />
SVHC’s (substances of very high concern) under REACH regulations.<br />
• Fully sustainable product using abundant reclaimed and graded plastic<br />
waste. Proprietary formulation removes need for ‘virgin’ first lifetime plastic.<br />
• Base plastic material uses very low levels of oil based derivatives in its<br />
original manufacture, consequently these barriers have generated<br />
minimal CO2 when compared to other polymers such as polyolefins<br />
(EPDM, PE etc.)<br />
• Inherently safer in fire situations. Acoustilay Barrier has a greater natural<br />
fire resistance than other polyolefin based barriers that often need<br />
hazardous fire retardant chemicals to be added to achieve equal<br />
performance.<br />
• Good organoleptic properties.<br />
• New polymer has an excellent resistance to chemicals and mineral oils.<br />
Patents & Trademarks<br />
‘Maxiboard’ and ‘Acoustilay’ are registered trade names of Sound<br />
Reduction Systems Ltd. Both are patented products.<br />
Maxiboard Patent No: GB2375358 Acoustilay Patent No: GB2287086<br />
Perimeter sealer:<br />
Rolls 8m x 15mm wide and 3/15mm thick<br />
Adhesive<br />
Release tackifier:<br />
10 litre tub - coverage up to 50m 2 per tub depending<br />
on substrate<br />
Acrylic adhesive:<br />
5 litre tub - coverage up to 20m 2 per tub depending<br />
on substrate<br />
Acoustilay MDF:<br />
1200 x 1200 x 6mm<br />
SRS Ltd Acoustic Insulation Datasheets<br />
Sound Reduction Systems Ltd are experts in all areas of sound<br />
insulation. For further information on their range of products and<br />
systems for reducing sound transmission in buildings and meeting<br />
the acoustic requirements of the Building Regulations Approved<br />
Document E, please see the following datasheets, which are<br />
easily obtained by calling 01204 380074 or downloading from<br />
www.soundreduction.co.uk.<br />
Ceilings:<br />
• Maxi 60 Ceiling<br />
• Maxiboard beneath existing plasterboard / lath and plaster<br />
• Maxiboard beneath concrete beam and block<br />
• Maxiboard on a British Gypsum MF ceiling<br />
Walls:<br />
• Maxi HP Partition System<br />
• Maxiboard installed with new/existing stud<br />
• Maxiboard installed on new/existing masonry<br />
Floors:<br />
• Maxideck<br />
• SubPrimo<br />
If you are unsure of which product or system you<br />
require, please contact our industry leading<br />
technical department on Tel: 01204 380074 or email<br />
info@soundreduction.co.uk for free, friendly advice.<br />
Sound Reduction Systems Ltd<br />
Adam St, Off Lever St, Bolton BL3 2AP<br />
Tel: +44 (0)1204 380074 · Fax: +44 (0)1204 380957<br />
E-mail: info@soundreduction.co.uk<br />
Web: www.soundreduction.co.uk<br />
Site conditions and installation standards vary. SRS cannot take responsibility for the performance of any installed system of which SRS products are only a part, or that have been installed<br />
incorrectly. Prior to installation, it is necessary to identify and eliminate possible flanking paths that may compromise the acoustic performance of any SRS product.



