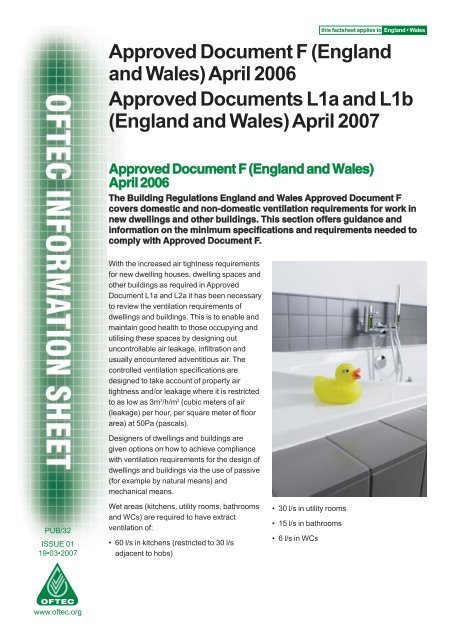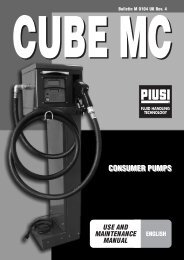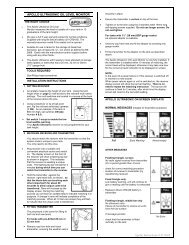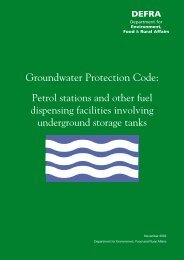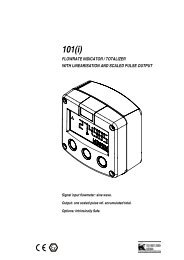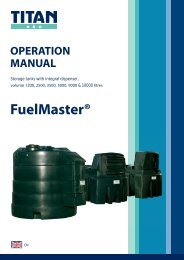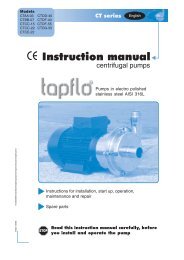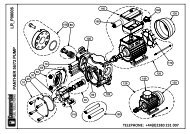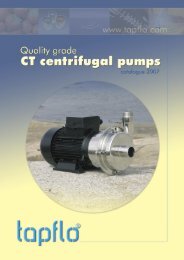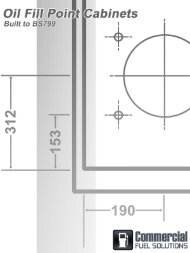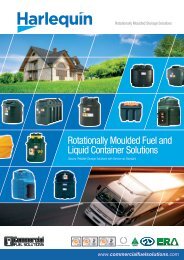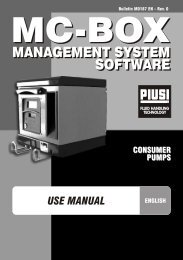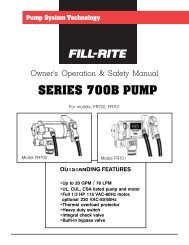Approved Document F (England and Wales) - Commercial Fuel ...
Approved Document F (England and Wales) - Commercial Fuel ...
Approved Document F (England and Wales) - Commercial Fuel ...
- No tags were found...
Create successful ePaper yourself
Turn your PDF publications into a flip-book with our unique Google optimized e-Paper software.
this factsheet applies to <strong>Engl<strong>and</strong></strong> • <strong>Wales</strong><br />
<strong>Approved</strong> <strong>Document</strong> F (<strong>Engl<strong>and</strong></strong><br />
<strong>and</strong> <strong>Wales</strong>) April 2006<br />
<strong>Approved</strong> <strong>Document</strong>s L1a <strong>and</strong> L1b<br />
(<strong>Engl<strong>and</strong></strong> <strong>and</strong> <strong>Wales</strong>) April 2007<br />
<strong>Approved</strong> <strong>Document</strong> F (<strong>Engl<strong>and</strong></strong> <strong>and</strong> <strong>Wales</strong>)<br />
April 2006<br />
The Building Regulations <strong>Engl<strong>and</strong></strong> <strong>and</strong> <strong>Wales</strong> <strong>Approved</strong> <strong>Document</strong> F<br />
covers domestic <strong>and</strong> non-domestic ventilation requirements for work in<br />
new dwellings <strong>and</strong> other buildings. This section offers guidance <strong>and</strong><br />
information on the minimum specifications <strong>and</strong> requirements needed to<br />
comply with <strong>Approved</strong> <strong>Document</strong> F.<br />
With the increased air tightness requirements<br />
for new dwelling houses, dwelling spaces <strong>and</strong><br />
other buildings as required in <strong>Approved</strong><br />
<strong>Document</strong> L1a <strong>and</strong> L2a it has been necessary<br />
to review the ventilation requirements of<br />
dwellings <strong>and</strong> buildings. This is to enable <strong>and</strong><br />
maintain good health to those occupying <strong>and</strong><br />
utilising these spaces by designing out<br />
uncontrollable air leakage, infiltration <strong>and</strong><br />
usually encountered adventitious air. The<br />
controlled ventilation specifications are<br />
designed to take account of property air<br />
tightness <strong>and</strong>/or leakage where it is restricted<br />
to as low as 3m 3 /h/m 2 (cubic meters of air<br />
(leakage) per hour, per square meter of floor<br />
area) at 50Pa (pascals).<br />
Designers of dwellings <strong>and</strong> buildings are<br />
given options on how to achieve compliance<br />
with ventilation requirements for the design of<br />
dwellings <strong>and</strong> buildings via the use of passive<br />
(for example by natural means) <strong>and</strong><br />
mechanical means.<br />
PUB/32<br />
ISSUE 01<br />
19•03•2007<br />
Wet areas (kitchens, utility rooms, bathrooms<br />
<strong>and</strong> WCs) are required to have extract<br />
ventilation of:<br />
• 60 l/s in kitchens (restricted to 30 l/s<br />
adjacent to hobs)<br />
• 30 l/s in utility rooms<br />
• 15 l/s in bathrooms<br />
• 6 l/s in WCs<br />
www.oftec.org
The whole building will require ventilation to<br />
habitable rooms of the following:<br />
• 13 l/s for dwellings with one bedroom<br />
• 17 l/s for dwellings with two bedrooms<br />
• 21 l/s for dwellings with three bedrooms<br />
• 25 l/s for dwellings with four bedrooms<br />
• 29 l/s for dwellings with five bedrooms<br />
The whole building will also require an overall<br />
minimum ventilation rate of not less than 0.3<br />
l/s/m 2 of total internal floor area. This can be<br />
achieved by the use of background ventilators<br />
<strong>and</strong> intermittent extract fans, passive stack<br />
ventilation, continuous mechanical extract<br />
<strong>and</strong> continuous mechanical supply <strong>and</strong><br />
extract with heat recovery.<br />
Additional requirements are as follows:<br />
• Having at least a 10mm gap under<br />
interconnecting doors to allow for adequate<br />
ventilation air movement from room to room.<br />
• The reclassification of ventilators to be<br />
quoted as “equivalent area” as opposed to<br />
“free area”.<br />
• Purge ventilation as a means of achieving<br />
an increased rate of air change for a short<br />
period of time (for example to disperse paint<br />
fumes when decorating).<br />
Great care will have to be taken<br />
when designing, installing,<br />
commissioning <strong>and</strong> maintaining<br />
conventionally open flued<br />
appliances because of the potential<br />
increased risk of flue interference<br />
from these requirements.<br />
It is recommended that:<br />
• Conventionally open flued appliances with a<br />
rated output of below 5kW should have a<br />
minimum combustion air supply of at least<br />
100cm 2 (10000mm 2 ) free area (or equal<br />
“equivalent area”)<br />
• Conventionally open flued appliances which<br />
have either an integral stabiliser (or draught<br />
break) or where the primary flue has an<br />
integral stabiliser (or draught break) should<br />
have an additional 550mm 2 free area (or<br />
equal “equivalent area”) per kW of<br />
appliance maximum output rating added to<br />
the combustion air allowance. N.B. This<br />
additional allowance would not be required<br />
when an appliance is installed in a<br />
compartment with compliant compartment<br />
ventilation.<br />
• A full flue interference test must be carried<br />
out during the commissioning procedure. If<br />
flue interference is identified the appliance<br />
must not be used, a warning sticker affixed<br />
until such times as permanent remedial<br />
works have been carried out <strong>and</strong> have been<br />
proven to prevent flue interference so that<br />
the appliance can be left operating in a safe<br />
manner.<br />
• No allowance should be made for<br />
adventitious air for combustion or appliance<br />
ventilation purposes. Therefore, the first<br />
5kW (or any other allowance) under these<br />
conditions should no longer be deducted<br />
from the appliance rated output for<br />
calculation purposes.
<strong>Approved</strong> <strong>Document</strong>s L1a <strong>and</strong> L1b (<strong>Engl<strong>and</strong></strong> <strong>and</strong><br />
<strong>Wales</strong>) April 2006<br />
The Building Regulations <strong>Engl<strong>and</strong></strong> <strong>and</strong> <strong>Wales</strong> <strong>Approved</strong> <strong>Document</strong> L1a<br />
<strong>and</strong> L1b (as amended with effect from 1st April 2005) requires that high<br />
efficiency oil fired condensing boilers should be installed from 1st April<br />
2007. This section offers guidance on the requirements needed to comply<br />
with <strong>Approved</strong> <strong>Document</strong>s L1a <strong>and</strong> L1b<br />
Minimum provisions for new<br />
systems in new <strong>and</strong> existing<br />
dwellings<br />
All oil boilers should be of the condensing type<br />
<strong>and</strong> have a SEDBUK efficiency of not less<br />
than 86%.<br />
Oil fired range cooker boilers should have a<br />
minimum efficiency greater than 75% (as<br />
declared on www.rangeefficiency.org.uk).<br />
Exemptions<br />
OFTEC Oil Condensing Boiler Installation<br />
Assessment Form (CD/30)<br />
An OFTEC CD/30 is a form required to be<br />
completed to ascertain if it is permissible to<br />
install a non condensing boiler in existing<br />
buildings. This is achieved by comparing the<br />
total assessment score with 1000. If the total<br />
assessment figure exceeds 1000 then it is<br />
permissible to install a non-condensing boiler.<br />
OFTEC CD/30 forms can be purchased<br />
by OFTEC Registered Technicians from<br />
OFTEC Direct (www.oftecdirect.com or<br />
0845 65 85 080).<br />
Appliance minimum SEDBUK efficiencies on<br />
new build properties form part of the SAP<br />
calculation process, it is therefore important<br />
that the appliance efficiency utilised (as<br />
specified by the builder, developer, architect<br />
or consultant) is matched to this requirement.<br />
No variation to this should take place without<br />
prior consultation <strong>and</strong> agreement of the<br />
specifier.<br />
Systems for space <strong>and</strong> domestic hot water are<br />
required to have:<br />
• Primary circuits of the fully pumped type<br />
with full boiler controls, interlock <strong>and</strong> zones.<br />
• An automatic bypass valve as required by<br />
the appliance manufacturer’s installation<br />
instructions.
• Vented hot water cylinders complying with<br />
the heat loss <strong>and</strong> heat exchanger<br />
requirements of BS 1566.<br />
• Un-vented hot water storage systems<br />
complying with BS 7206 or be certified by<br />
the British Board of Agrément or equivalent<br />
approval.<br />
• Been thoroughly cleaned <strong>and</strong> flushed using<br />
an appropriate inhibitor.<br />
• Water treatment provided in hard water<br />
areas.<br />
• All appliances, systems <strong>and</strong> associated<br />
equipment fully commissioned in<br />
accordance with the manufacturer’s<br />
instructions.<br />
Minimum provision for<br />
replacement systems in existing<br />
dwellings<br />
Oil fired boiler replacements that do not<br />
involve a fuel or energy switch should be as<br />
defined under the minimum provisions for new<br />
systems in new <strong>and</strong> existing dwellings <strong>and</strong> the<br />
replacement boiler’s SEDBUK efficiency<br />
should not be more than 2% lower then the<br />
SEDBUK efficiency of the appliance being<br />
replaced (if the efficiency of the system or<br />
appliance is not known, efficiency values can<br />
be taken from tables 4a or 4b of SAP 2005).<br />
When replacing appliances the existing<br />
system should be (where not already)<br />
upgraded to:<br />
• Primary circuits of the fully pumped type<br />
with full boiler controls, interlock <strong>and</strong> zones.<br />
• An automatic bypass valve as required by<br />
the appliance manufacturer’s installation<br />
instructions.<br />
• Been thoroughly cleaned <strong>and</strong> flushed using<br />
an appropriate inhibitor.<br />
• Water treatment provided in hard water<br />
areas.<br />
• All appliances, systems <strong>and</strong> associated<br />
equipment fully commissioned in<br />
accordance with the manufacturer’s<br />
instructions.<br />
When replacing hot water storage systems<br />
they should (where not already) upgraded to:<br />
• Vented hot water cylinders complying with<br />
the heat loss <strong>and</strong> heat exchanger<br />
requirements of BS 1566.<br />
• Un-vented hot water storage systems<br />
complying with BS 7206 or be certified by<br />
the British Board of Agrément or equivalent<br />
approval.<br />
Oil fired boiler replacements involving a fuel or<br />
energy switch (e.g the replacement of an LPG<br />
boiler with an oil boiler) should be as defined<br />
under minimum provision for new systems in<br />
new <strong>and</strong> existing dwellings <strong>and</strong> the proposed<br />
appliance must have a calculated equivalent<br />
SEDBUK efficiency of not less than 2% lower<br />
than the existing appliance. Further guidance<br />
on replacing other fuelled appliances with oil<br />
fired appliances see OFTEC publication “A<br />
Guide to Replacement Appliance Efficiencies”<br />
(publication date to be advised).<br />
www.oftec.org


