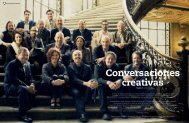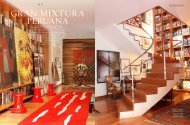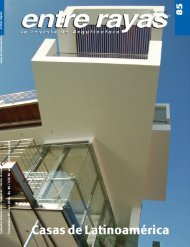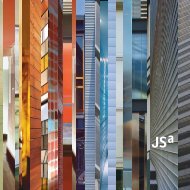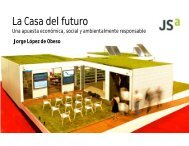hotel Condesa DF
View PDF - JSa Arquitectura
View PDF - JSa Arquitectura
- No tags were found...
You also want an ePaper? Increase the reach of your titles
YUMPU automatically turns print PDFs into web optimized ePapers that Google loves.
<strong>hotel</strong> <strong>Condesa</strong> <strong>DF</strong><br />
JSª / Javier Sánchez + India Mahdavi<br />
construction date _ fecha de construcción: 2005<br />
project size _ tamaño del proyecto: 3.000 m 2<br />
location _ localización: Colonia <strong>Condesa</strong>, Mexico <strong>DF</strong>, Mexico<br />
photos © Luis Gordoa<br />
HOTELS WITH A GRAND AMBIANCE EMBRACING A MODERN,<br />
COSMOPOLITAN STYLE HAVE BECOME THE LATEST FASHION IN<br />
MEXICO; THE CONDESA <strong>DF</strong> HOTEL IS ONE ITS STANDARD BEARERS,<br />
LOCATED IN THE HEART OF A SUBURB BREATHING BOHEMIAN AIR<br />
WITH A TOUCH OF THE ARTISTIC-CHIC.<br />
LOS HOTELES DE GRAN AMBIENTE ORIENTADOS A LA MODERNIDAD Y<br />
AL ESTILO COSMOPOLITA SE HAN PUESTO DE MODA EN MÉXICO; EL<br />
HOTEL CONDESA <strong>DF</strong> ES UNO DE SUS ESTANDARTES UBICADO EN EL<br />
CORAZÓN DE UNA COLONIA QUE RESPIRA UNA ATMÓSFERA<br />
BOHEMIA CON UN TOQUE ARTÍSTICO-CHIC.<br />
This <strong>hotel</strong> project recycled and renovated a 1928 apartment building classified<br />
by the National Institute of Fine Arts.The building perimeter was preserved until<br />
the first bay and restored to its original state.The interior was partially demolished<br />
in order to build an open courtyard, an element constituting the project's<br />
isomorpheme. It is the patio that establishes a firm dialogue between the different<br />
architectural motifs and where the <strong>hotel</strong>'s most public face has been built,<br />
directing the circulation toward the guestrooms; this is where the building connects<br />
to the outside world.<br />
The courtyard has folding aluminum blinds that can infinitely transform the space<br />
perceptively; the screens virtually enlarge the corridors and provide the opportunity<br />
to play the spying game without being seen.As sunlight travels across the<br />
patio, chiaroscuros dote considerable depth to the central space.<br />
The courtyard and the two floors added to the original structure were built using<br />
a steel structure and white reinforced concrete flagstones to blend perfectly into<br />
the preexisting masonry and white cement finishes.The ground floor holds services<br />
such as the bar and restaurant to take advantage of any sidewalk traffic.The<br />
upper floors contain the guest lodging with balconies in the building's original<br />
rooms.<br />
On the pre-existing roof, an additional floor was built to accommodate some suites<br />
with a private terrace.This level is notably set back from the main facade to<br />
keep out of sight of the street. Crowning the building is a terrace and spa so<br />
<strong>hotel</strong> guests can relax, plus a nighttime sushi bar to take in the view over the city.<br />
El proyecto del <strong>hotel</strong> recicla y rehabilita un edificio de departamentos del año<br />
1928 catalogado por el Instituto Nacional de Bellas Artes. El perímetro del edificio<br />
se ha preservado hasta la primera crujía y restaurado a su estado original.<br />
En el interior se practicó una demolición parcial con el objetivo de construir un<br />
patio abierto, un elemento que constituye el isomorfema del proyecto. Es en este<br />
patio donde se crea un diálogo fuerte entre arquitecturas, donde se construye el<br />
espacio más público del <strong>hotel</strong> y hacia donde se vuelcan las circulaciones que llevan<br />
a las habitaciones; el lugar donde el edificio se conecta con el exterior.<br />
El patio cuenta con mamparas abatibles de aluminio que logran transformar el<br />
espacio de manera perceptivamente infinita; pantallas que logran ampliar virtualmente<br />
los corredores y que ofrecen la oportunidad del juego de mirar y no ser<br />
visto. El recorrido de la luz del sol en el patio genera claroscuros que dotan de<br />
considerable profundidad al espacio central.<br />
El patio y los dos niveles que se agregaron a la estructura original fueron construidos<br />
mediante estructura de acero y losas de hormigón armado blanco para<br />
que se integrasen sin problema con los acabados preexistentes de cantera y<br />
pasta de cemento blanco. En planta baja se dan los servicios de restaurante y bar<br />
aprovechando el flujo de los peatones en la calle. En el primer y segundo piso se<br />
resuelven habitaciones con balcón en los espacios originales del inmueble.<br />
Sobre la azotea preexistente se ha construido una planta adicional en la que se<br />
ubican suites con terraza privada. Este nivel se retrocedió notablemente de la<br />
fachada principal para evitar su presencia visual desde la calle. Coronando el edificio<br />
existe una terraza con usos de spa y descanso para los huéspedes, y un<br />
sushi-bar nocturno para el disfrute de las vistas de la ciudad.<br />
181
<strong>hotel</strong> <strong>Condesa</strong> <strong>DF</strong><br />
<strong>hotel</strong> <strong>Condesa</strong> <strong>DF</strong><br />
182<br />
183
<strong>hotel</strong> <strong>Condesa</strong> <strong>DF</strong><br />
<strong>hotel</strong> <strong>Condesa</strong> <strong>DF</strong><br />
184<br />
185<br />
Cross section<br />
Sección transversal
<strong>hotel</strong> <strong>Condesa</strong> <strong>DF</strong><br />
<strong>hotel</strong> <strong>Condesa</strong> <strong>DF</strong><br />
186<br />
187<br />
Access plan<br />
Planta de acceso
<strong>hotel</strong> <strong>Condesa</strong> <strong>DF</strong><br />
<strong>hotel</strong> <strong>Condesa</strong> <strong>DF</strong><br />
188<br />
189<br />
Rooms plan<br />
Planta de habitaciones<br />
Roof plan<br />
Planta azotea
Progreso 218<br />
JSª / Javier Sánchez + Peter Ebner<br />
completion date _ fecha de finalización: 2007<br />
project size _ tamaño del proyecto: 861 m 2<br />
location _ localización: Colonia Escandón, México D.F, Mexico<br />
photos © Jaime Navarro, Jair Navarrete<br />
PROGRESO 218 IS AN INTERESTING EXERCISE OF MINIMUM HOUSING<br />
WHERE DIRECTIONALITY OF THE MAIN ELEMENTS PLAY A BASIC ROLE<br />
IN THE DESIGN SCHEME.<br />
PROGRESO 218 ES UN INTERESANTE EJERCICIO DE VIVIENDA MÍNIMA EN<br />
EL QUE LA DIRECCIONALIDAD DE LOS PRINCIPALES ELEMENTOS JUEGA<br />
UN PAPEL BÁSICO EN EL ESQUEMA DE DISEÑO.<br />
Progreso 218 consists of 10 flats or small apartment-lofts of 65 m 2 each which<br />
are characterized by an austere aesthetics, especially in the treatment of the façades<br />
and in some of its covering materials.<br />
The project is spread out as an action of minimum housing where a central rigid<br />
nucleus is designed in an elliptical form and which will incorporate all the services,<br />
sharing crossing spaces of facilities between the two flats that make up each<br />
floor of the building.This nucleus, together with the volumes in the façade, is converted<br />
in part of the fixed furniture of the apartment, allowing this way to free<br />
interior space to the maximum and obtain as a result free floors.<br />
The 10 flats are set longitudinally in such a way that all the floors have a southnorth<br />
orientation which favours ventilation as well as natural lighting of the flats.<br />
We face a project with a scale of its own which inserts in the urban weave in a<br />
sincere and efficient manner; materials in their pure state, without ornament and<br />
without offense, why not? With no doubt: brightness of intentions and design criterion;<br />
selection of materials presented in "pure state", such as steel or concrete<br />
which are shown without artifices nor finish off; precise functionality and clearly<br />
visible from any point of view of the user; concentration of facilities in a central<br />
nucleus which holds other properties besides of those it wants to hide. An<br />
efficient and representative task, and at a small scale.<br />
Progreso 218 consta de 10 departamentos o pequeños apartamentos-loft de 65<br />
m 2 cada uno que se caracterizan por una estética austera, especialmente en el<br />
tratamiento de las fachadas y en algunos de sus materiales de revestimiento.<br />
El proyecto se despliega como una actuación de vivienda mínima en la que se<br />
diseña un núcleo rígido central de forma elíptica que va a incorporar todos los<br />
servicios, compartiendo espacios de paso de instalaciones entre los dos departamentos<br />
que conforman cada planta del edificio. Este núcleo, junto con los volúmenes<br />
en fachada, se convierte en parte del mobiliario fijo del apartamento permitiendo<br />
de este modo liberar al máximo el espacio interior y obtener como<br />
resultado plantas libres.<br />
Los 10 departamentos se disponen longitudinalmente de tal manera que todas<br />
las plantas obtienen una orientación sur-norte que favorece tanto la ventilación<br />
como la iluminación natural de los pisos.<br />
Estamos ante un proyecto con escala propia que se inserta en la trama urbana<br />
de una forma sincera y eficaz; materiales en estado puro, sin ornamento y sin<br />
delito, ¿por qué no? Sin duda: claridad de intenciones y de criterios de diseño;<br />
selección de materiales presentados en "estado puro", como el acero o el hormigón<br />
que se manifiestan sin artificio ni remate; funcionalidad precisa y claramente<br />
visible desde cualquier punto de vista por parte del usuario; concentración de<br />
instalaciones en un núcleo central que atesora otras virtudes además de aquello<br />
que pretende esconder. Un trabajo eficaz y representativo, y a pequeña escala.<br />
231
Progreso 218<br />
232<br />
Longitudinal section<br />
Sección longitudinal<br />
Progreso 218<br />
233
Progreso 218<br />
Progreso 218<br />
234<br />
235
Progreso 218<br />
Progreso 218<br />
236<br />
237<br />
First floor plan<br />
Primer piso
Progreso 218<br />
Progreso 218<br />
238<br />
239
Amsterdam 315<br />
JSª / Javier Sánchez<br />
completion date _ fecha de finalización: 2005<br />
project size _ tamaño del proyecto: 2900 m 2<br />
location _ localización: Colonia <strong>Condesa</strong>, Mexico <strong>DF</strong>, Mexico<br />
photos © Luis Gordoa, Paúl Rivera-archphoto<br />
AFTER 11 YEARS OF EXPERIENCE IN THE REAL ESTATE DEVELOPMENT<br />
AND IN ARCHITECTURE, JS ª WAS BORN FROM HIGUERA + SÁNCHEZ<br />
(1996-2007) AND IT FOCUSES IN DESIGN AND DEVELOPMENT<br />
STRENGTHENING ITS MOST RECOGNISED AND PRIZE-WINNING<br />
ASSETS: ARCHITECTURE AND THE CREATION OF INNOVATIVE REAL<br />
ESTATE PROJECTS.<br />
Amsterdam 315 is a winner project, with different prizes behind their back and<br />
with the International Architecture Awards for the Best New Global Design organized<br />
by the Chicago Athenaeum: Museum of Architecture and Design and the<br />
Metropolitan Arts Press Ltd., awarded in 2007.<br />
The apartments position the public area of the block facing the Amsterdam<br />
Avenue, and the private area in the building serves the interior and backside<br />
patios of the property. Both areas are communicated by a glazed bridge which<br />
serves at the same time as access and union, a kind of umbilical cord on which<br />
services are provided, a crossing point; temporary narrowness which generates<br />
a very interesting sensation of stronghold and which provides the building with<br />
a particularity difficult to find in similar operational environments. In some cases<br />
you access the top floor of the apartments and, when coming down to the<br />
ground floor, you find the bridge which communicates both spaces; in other<br />
occasions this horizontal and vertical movement system works on the contrary,<br />
as the duplex are arranged in an L form and an inverted L form fitted system.<br />
With this kind of conceptual proceeding and its later implementation in the project<br />
we achieve that one single vertical lift and stairs nucleus resolves access to<br />
all apartments. On the other hand, the intermittent disposition of the bridges in<br />
the interior patio generates an untidy space which is a result of the diversity of<br />
typologies which are achieved from the proposed system, and consequently, the<br />
apartments were been made and customize finished according to when they<br />
were sold.<br />
DESPUÉS DE 11 AÑOS DE EXPERIENCIA EN EL DESARROLLO<br />
INMOBILIARIO Y EN LA ARQUITECTURA, JS ª NACE DE HIGUERA +<br />
SÁNCHEZ (1996-2007) Y SE ENFOCA AL DISEÑO Y DESARROLLO<br />
FORTALECIENDO SUS MÁS RECONOCIDOS Y PREMIADOS ACTIVOS: LA<br />
ARQUITECTURA Y LA CREACIÓN DE PROYECTOS INMOBILIARIOS<br />
INNOVADORES.<br />
Amsterdam 315 es un proyecto ganador, con diferentes premios a sus espaldas<br />
y con el International Architecture Awards for the Best New Global Design organizado<br />
por el Chicago Athenaeum: Museum of Architecture and Design and the<br />
Metropolitan Arts Press Ltd., otorgado en el año 2007.<br />
Los apartamentos posicionan el área pública del bloque encarados hacia la<br />
Avenida Ámsterdam, y el área privada en el edificio sirviendo al patio interior y<br />
trasero de la propiedad.Ambas áreas están comunicadas por un puente vidriado<br />
que hace las veces de acceso y unión, una suerte de cordón umbilical sobre el<br />
que se proveen los servicios, un punto de paso; estenosis transitoria que genera<br />
una interesantísima sensación de feudo y que dota al edificio de una particularidad<br />
difícil de hallar en entornos de funcionamiento similares. En algunos casos se<br />
accede a la planta superior de los departamentos y, al bajar a la planta inferior,<br />
se halla el puente que comunica ambos espacios; en otras ocasiones este sistema<br />
de desplazamientos horizontales y verticales funciona de manera contraria,<br />
ya que los pisos dúplex están colocados en un sistema de encajes en forma de L<br />
y de L invertida.<br />
Con este tipo de procedimientos conceptuales y su posterior implementación<br />
en el proyecto se consigue que un solo núcleo vertical de ascensor y escaleras<br />
resuelva el acceso a todos los apartamentos. Por otra parte, la disposición intermitente<br />
de los puentes en el patio interior genera un espacio desordenado que<br />
es resultado de la diversidad de tipologías que se logran a partir del sistema planteado,<br />
y por consiguiente, los apartamentos se iban realizando y acabando "a<br />
medida" conforme se iban vendiendo.<br />
53
Amsterdam 315<br />
54<br />
Longitudinal section<br />
Sección longitudinal
Amsterdam 315<br />
Level 1<br />
Nivel 1<br />
Amsterdam 315<br />
56<br />
57<br />
Level 2<br />
Nivel 2
Amsterdam 315<br />
Level 3<br />
Nivel 3<br />
Amsterdam 315<br />
58<br />
59<br />
Level 4<br />
Nivel 4
Amsterdam 315<br />
Amsterdam 315<br />
60<br />
61
Amsterdam 315<br />
Level 5<br />
Nivel 5<br />
Amsterdam 315<br />
62<br />
63<br />
Level 6<br />
Nivel 6



